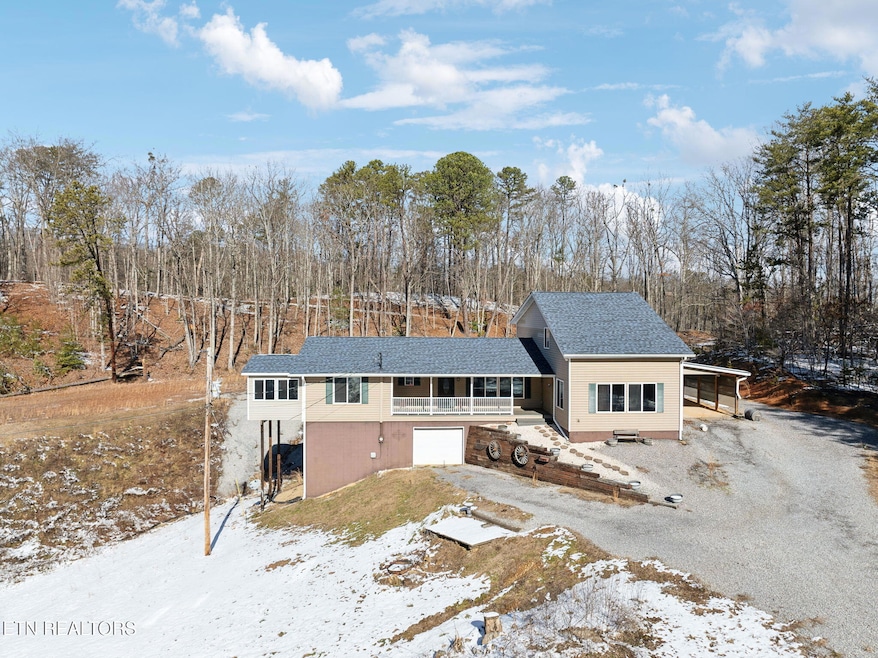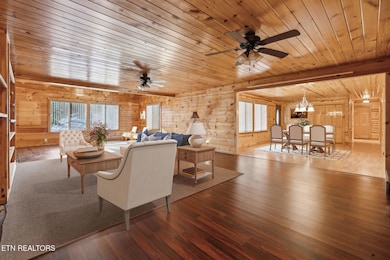941 Carvers Ln Sevierville, TN 37876
Estimated payment $3,357/month
Total Views
5,066
4
Beds
3
Baths
3,245
Sq Ft
$194
Price per Sq Ft
Highlights
- 4.4 Acre Lot
- Mountain View
- Traditional Architecture
- Gatlinburg Pittman High School Rated A-
- Wooded Lot
- Cathedral Ceiling
About This Home
INCREDIBLE QUALITY HOME ON PRIVATE 4.4 ACRES!! Seller changed out everything when bought. All professional quality work from walls, plumbing (now Pex), and electrical and much more! Roof is 2 years old. 4 ton HVAC. Lots of room to spread out inside with 4 bedrooms, 3 baths and spacious gathering areas. Outside is so peaceful and the opportunity to view the surrounding wildlife. Gated driveway. For car enthusiast...there are 7-8 parking areas as well as great storage in basement. Could have rental potential but also wonderful home for privacy with land. NO RESTRICTIONS & NO HOA!!
Home Details
Home Type
- Single Family
Est. Annual Taxes
- $647
Year Built
- Built in 1974
Lot Details
- 4.4 Acre Lot
- Lot Dimensions are 129x746x90x519x1158
- Irregular Lot
- Lot Has A Rolling Slope
- Wooded Lot
Parking
- 2 Car Garage
- 5 Carport Spaces
- Basement Garage
- Parking Available
- Side or Rear Entrance to Parking
Property Views
- Mountain
- Countryside Views
- Seasonal
Home Design
- Traditional Architecture
- Block Foundation
- Frame Construction
- Vinyl Siding
Interior Spaces
- 3,245 Sq Ft Home
- 1.5-Story Property
- Wired For Data
- Cathedral Ceiling
- Ceiling Fan
- Vinyl Clad Windows
- Insulated Windows
- Great Room
- Family Room
- Formal Dining Room
- Home Office
- Storage Room
- Unfinished Basement
- Exterior Basement Entry
- Fire and Smoke Detector
Kitchen
- Eat-In Kitchen
- Range
- Microwave
- Dishwasher
Flooring
- Laminate
- Tile
Bedrooms and Bathrooms
- 4 Bedrooms
- Primary Bedroom on Main
- 3 Full Bathrooms
- Walk-in Shower
Laundry
- Laundry Room
- Dryer
- Washer
Outdoor Features
- Covered Patio or Porch
- Outdoor Storage
- Storage Shed
Utilities
- Window Unit Cooling System
- Central Heating and Cooling System
- Well
- Septic Tank
- Internet Available
Community Details
- No Home Owners Association
Listing and Financial Details
- Assessor Parcel Number 107 056.00
Map
Create a Home Valuation Report for This Property
The Home Valuation Report is an in-depth analysis detailing your home's value as well as a comparison with similar homes in the area
Home Values in the Area
Average Home Value in this Area
Tax History
| Year | Tax Paid | Tax Assessment Tax Assessment Total Assessment is a certain percentage of the fair market value that is determined by local assessors to be the total taxable value of land and additions on the property. | Land | Improvement |
|---|---|---|---|---|
| 2025 | $647 | $43,700 | $14,775 | $28,925 |
| 2024 | $647 | $43,700 | $14,775 | $28,925 |
| 2023 | $647 | $43,700 | $0 | $0 |
| 2022 | $647 | $43,700 | $14,775 | $28,925 |
| 2021 | $647 | $43,700 | $14,775 | $28,925 |
| 2020 | $658 | $43,700 | $14,775 | $28,925 |
| 2019 | $658 | $35,350 | $14,775 | $20,575 |
| 2018 | $658 | $35,350 | $14,775 | $20,575 |
| 2017 | $658 | $35,350 | $14,775 | $20,575 |
| 2016 | $658 | $35,350 | $14,775 | $20,575 |
| 2015 | -- | $37,525 | $0 | $0 |
| 2014 | $612 | $37,522 | $0 | $0 |
Source: Public Records
Property History
| Date | Event | Price | List to Sale | Price per Sq Ft |
|---|---|---|---|---|
| 09/09/2025 09/09/25 | Price Changed | $629,900 | -3.1% | $194 / Sq Ft |
| 07/21/2025 07/21/25 | Price Changed | $649,900 | -7.1% | $200 / Sq Ft |
| 06/06/2025 06/06/25 | Price Changed | $699,500 | -9.7% | $216 / Sq Ft |
| 05/07/2025 05/07/25 | Price Changed | $774,900 | -1.3% | $239 / Sq Ft |
| 04/05/2025 04/05/25 | Price Changed | $784,900 | -3.7% | $242 / Sq Ft |
| 03/14/2025 03/14/25 | Price Changed | $814,900 | -0.6% | $251 / Sq Ft |
| 03/03/2025 03/03/25 | Price Changed | $819,900 | -1.2% | $253 / Sq Ft |
| 02/17/2025 02/17/25 | Price Changed | $829,900 | -0.5% | $256 / Sq Ft |
| 02/13/2025 02/13/25 | Price Changed | $834,000 | -0.6% | $257 / Sq Ft |
| 01/29/2025 01/29/25 | For Sale | $839,000 | -- | $259 / Sq Ft |
Source: East Tennessee REALTORS® MLS
Purchase History
| Date | Type | Sale Price | Title Company |
|---|---|---|---|
| Special Warranty Deed | $70,100 | -- | |
| Deed | $86,000 | -- | |
| Deed | $100,000 | -- |
Source: Public Records
Mortgage History
| Date | Status | Loan Amount | Loan Type |
|---|---|---|---|
| Previous Owner | $90,000 | No Value Available |
Source: Public Records
Source: East Tennessee REALTORS® MLS
MLS Number: 1288170
APN: 107-056.00
Nearby Homes
- 4323 Boogertown Rd
- 4372 Boogertown Rd Unit 2
- 1808 Spring Hill Dr
- 4314 Blue Bird Ln
- 4361 Oakland Way Unit 2
- 4130 Tro Way
- 0 Lower Powdermill Rd Unit 1317137
- 1705 Floyd Way
- 4360 Lakeshore Ave
- 4230 Alyssa Way
- 4536 Powdermill Estate Rd
- 4536 Powdermill Estates Rd
- 333 Elia Way
- 1827 Elk Springs Way
- 4110 Kidds Way Unit 6
- 4110 Kidds Way Unit 5
- Lot Manis Hollow Rd
- 0 Manis Hollow Rd
- 2217 Red Bud Rd
- 4135 Spring Creek Way
- 1009 Sumac Ct Unit ID1267855P
- 1727 Oakridge View Ln Unit ID1226187P
- 1727 Oakridge View Ln Unit ID1226182P
- 1110 S Spring Hollow Rd
- 3933 Dollys Dr Unit 56B
- 523 Gatlin Dr Unit 124
- 3632 Pittman Center Rd Unit ID1266204P
- 2867 Eagle Crst Way Unit ID1266026P
- 5151 Riversong Way Unit ID1051751P
- 121 Village Dr
- 1652 Raccoon Den Way Unit ID1266362P
- 505 Adams Rd
- 3936 Valley View Dr Unit ID1267013P
- 741 Golf View Blvd Unit ID1266617P
- 741 Golf View Blvd Unit ID1266621P
- 741 Golf View Blvd Unit ID1266614P
- 4025 Parkway
- 4025 Parkway
- 215 Woliss Ln Unit 103
- 419 Sugar Mountain Way Unit ID1266801P







