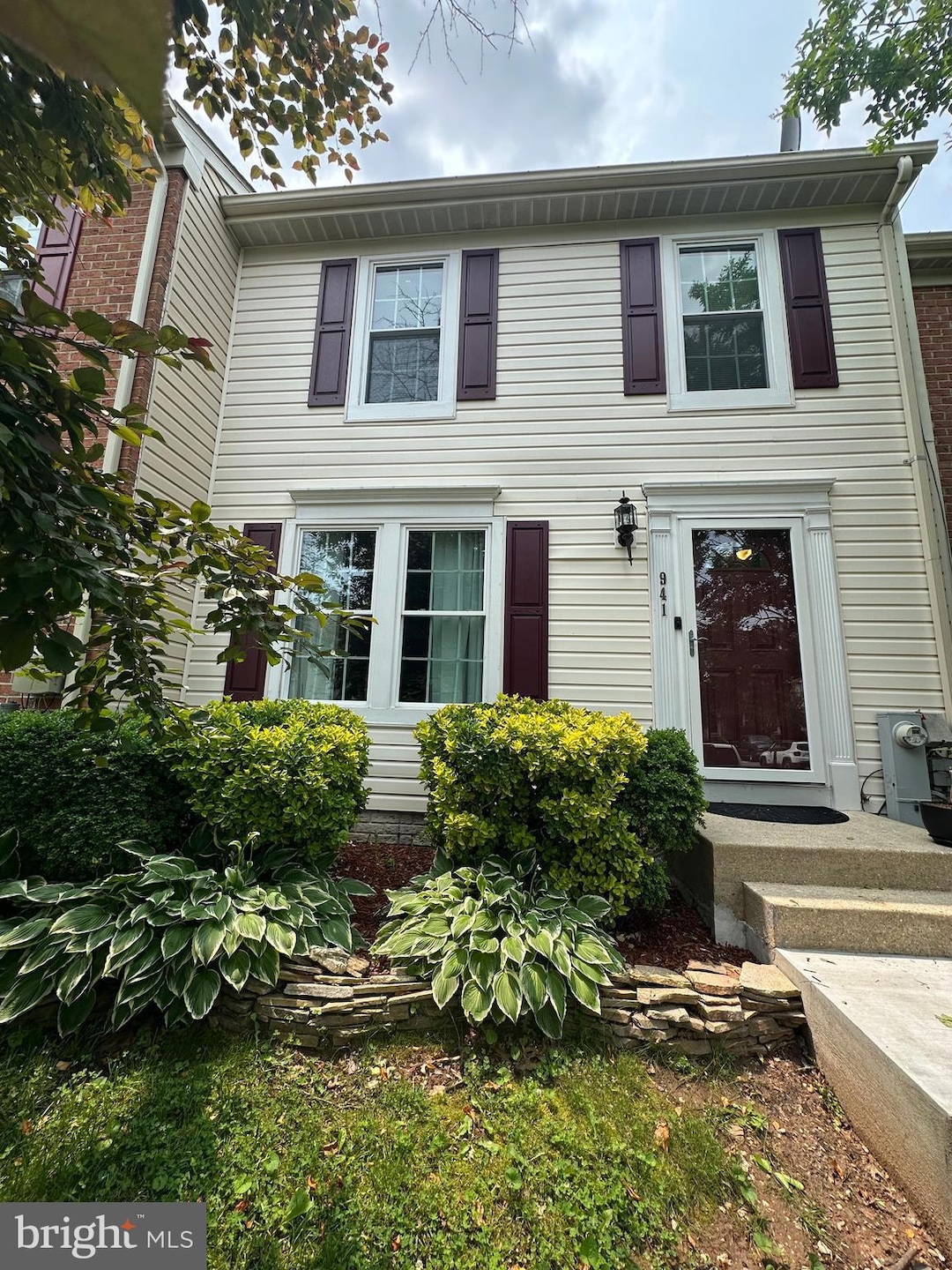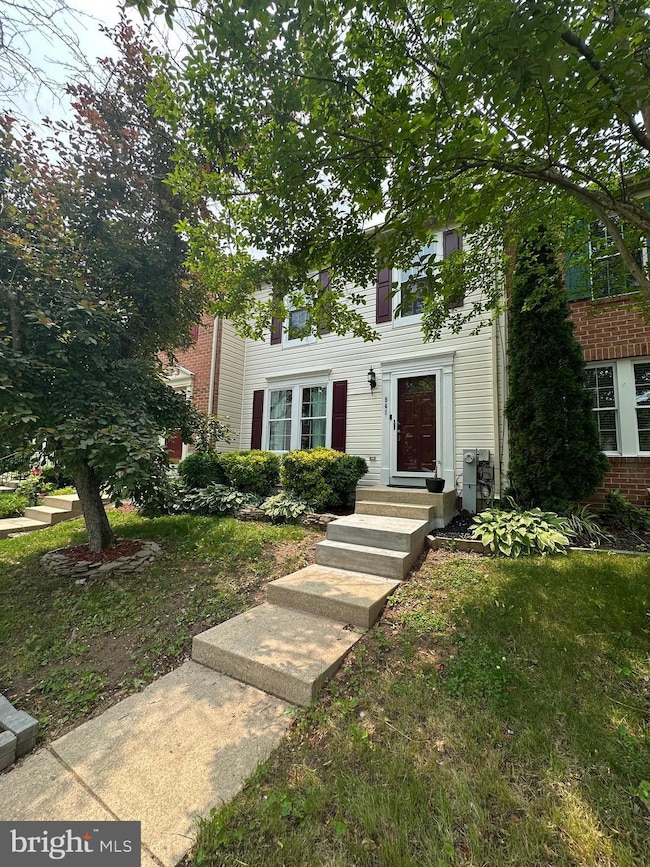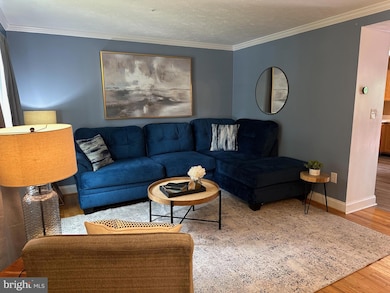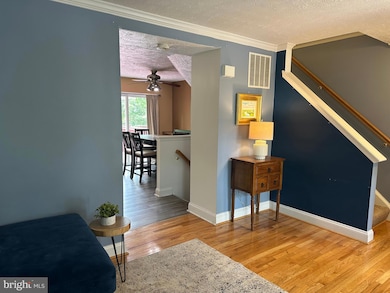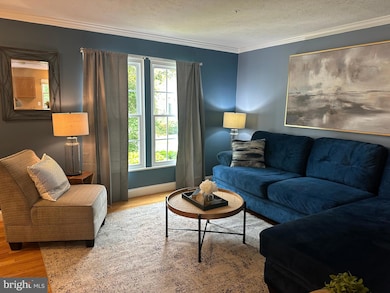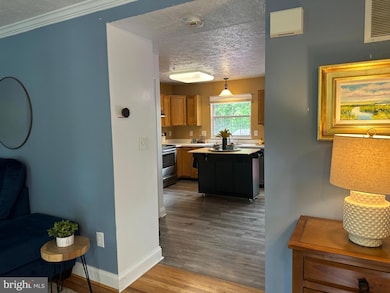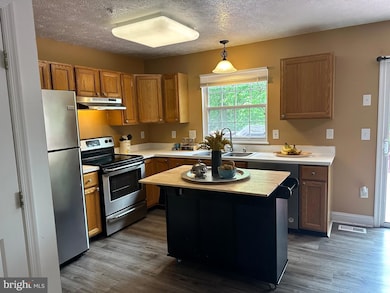
941 Chestnut Manor Ct Chestnut Hill Cove, MD 21226
Highlights
- Boat Ramp
- Colonial Architecture
- Community Playground
- Canoe or Kayak Water Access
- Living Room
- Doors with lever handles
About This Home
As of August 2025Welcome to your new oasis in the Chestnut Hill Cove community of Curtis Bay! This inviting two-bedroom, three-full-bath home is perfect for young families or professionals seeking comfort and convenience without compromise. Enjoy stunning water views from the private marina, adding a unique touch to your living experience.
As you step through the front door, you're greeted by a spacious living room that floods with natural light from large windows, creating a warm, sunny atmosphere. The home offers great storage options with a hall closet for your essentials. The open-concept kitchen is a chef's dream, featuring a convenient pantry and additional storage, seamlessly connecting with the dining area—ideal for entertaining family and friends. Step outside to the expansive deck that overlooks the backyard, perfect for summer barbecues or quiet evenings under the stars while enjoying the warm fire pit.
Venture upstairs to discover two well-appointed bedrooms. The master suite boasts its own private bath, allowing for a serene retreat, while the second bedroom also features a full bath, ensuring comfort for family or guests.
Need extra space? Head downstairs to the versatile basement, which offers ample storage and the potential for a recreation room, play area, home office, or exercise space. With a full bath conveniently located here, this space can easily serve as a potential guest room.
Situated just minutes from Baltimore and major transportation routes, this home is close to schools, shopping, and all the amenities you desire. Embrace the lifestyle you’ve always wanted in this charming property, where modern living meets the warmth of home, all while enjoying the tranquility of the community. Don’t miss out on this fantastic opportunity!
Townhouse Details
Home Type
- Townhome
Est. Annual Taxes
- $2,995
Year Built
- Built in 1995
Lot Details
- 2,000 Sq Ft Lot
- Creek or Stream
- Back Yard Fenced
- Property is in excellent condition
HOA Fees
- $70 Monthly HOA Fees
Parking
- Parking Lot
Home Design
- Colonial Architecture
- Permanent Foundation
- Asphalt Roof
- Vinyl Siding
Interior Spaces
- Property has 2.5 Levels
- Family Room
- Living Room
- Dining Room
- Basement with some natural light
Bedrooms and Bathrooms
- 2 Bedrooms
- En-Suite Primary Bedroom
Accessible Home Design
- Doors with lever handles
Outdoor Features
- Canoe or Kayak Water Access
- Private Water Access
Schools
- Solley Elementary School
- George Fox Middle School
- Northeast High School
Utilities
- Central Air
- Heat Pump System
- 200+ Amp Service
- Electric Water Heater
Listing and Financial Details
- Assessor Parcel Number 020319490071209
Community Details
Overview
- Chestnut Hill Cove HOA
- Chestnut Hill Cove Subdivision
Amenities
- Picnic Area
Recreation
- Boat Ramp
- Pier or Dock
- Community Playground
Ownership History
Purchase Details
Home Financials for this Owner
Home Financials are based on the most recent Mortgage that was taken out on this home.Purchase Details
Home Financials for this Owner
Home Financials are based on the most recent Mortgage that was taken out on this home.Purchase Details
Home Financials for this Owner
Home Financials are based on the most recent Mortgage that was taken out on this home.Similar Homes in Chestnut Hill Cove, MD
Home Values in the Area
Average Home Value in this Area
Purchase History
| Date | Type | Sale Price | Title Company |
|---|---|---|---|
| Deed | $305,000 | Ktl Title Group Llc | |
| Deed | $224,000 | -- | |
| Deed | $117,100 | -- |
Mortgage History
| Date | Status | Loan Amount | Loan Type |
|---|---|---|---|
| Open | $299,475 | FHA | |
| Previous Owner | $180,000 | Future Advance Clause Open End Mortgage | |
| Previous Owner | $119,400 | No Value Available |
Property History
| Date | Event | Price | Change | Sq Ft Price |
|---|---|---|---|---|
| 08/25/2025 08/25/25 | Sold | $335,000 | -1.5% | $203 / Sq Ft |
| 07/27/2025 07/27/25 | For Sale | $340,000 | 0.0% | $206 / Sq Ft |
| 07/27/2025 07/27/25 | Pending | -- | -- | -- |
| 07/17/2025 07/17/25 | Price Changed | $340,000 | -2.9% | $206 / Sq Ft |
| 07/07/2025 07/07/25 | Price Changed | $350,000 | -1.4% | $212 / Sq Ft |
| 07/02/2025 07/02/25 | Price Changed | $355,000 | -1.4% | $215 / Sq Ft |
| 06/23/2025 06/23/25 | For Sale | $359,900 | 0.0% | $218 / Sq Ft |
| 06/10/2025 06/10/25 | Pending | -- | -- | -- |
| 06/01/2025 06/01/25 | For Sale | $359,900 | +18.0% | $218 / Sq Ft |
| 06/18/2021 06/18/21 | Sold | $305,000 | +1.7% | $185 / Sq Ft |
| 05/19/2021 05/19/21 | Pending | -- | -- | -- |
| 05/14/2021 05/14/21 | For Sale | $299,900 | -- | $182 / Sq Ft |
Tax History Compared to Growth
Tax History
| Year | Tax Paid | Tax Assessment Tax Assessment Total Assessment is a certain percentage of the fair market value that is determined by local assessors to be the total taxable value of land and additions on the property. | Land | Improvement |
|---|---|---|---|---|
| 2025 | $3,058 | $261,767 | -- | -- |
| 2024 | $3,058 | $238,800 | $105,000 | $133,800 |
| 2023 | $2,984 | $235,067 | $0 | $0 |
| 2022 | $2,794 | $231,333 | $0 | $0 |
| 2021 | $2,735 | $227,600 | $100,000 | $127,600 |
| 2020 | $2,672 | $223,533 | $0 | $0 |
| 2019 | $2,632 | $219,467 | $0 | $0 |
| 2018 | $2,184 | $215,400 | $90,000 | $125,400 |
| 2017 | $2,407 | $208,733 | $0 | $0 |
| 2016 | -- | $202,067 | $0 | $0 |
| 2015 | -- | $195,400 | $0 | $0 |
| 2014 | -- | $195,400 | $0 | $0 |
Agents Affiliated with this Home
-
JUAN CASTILLO

Seller's Agent in 2025
JUAN CASTILLO
Coldwell Banker (NRT-Southeast-MidAtlantic)
(213) 448-6861
2 in this area
8 Total Sales
-
Joseph Grimes

Buyer's Agent in 2025
Joseph Grimes
Douglas Realty, LLC
(443) 790-6574
11 in this area
89 Total Sales
-
Jeremy Walsh

Seller's Agent in 2021
Jeremy Walsh
Coldwell Banker (NRT-Southeast-MidAtlantic)
(443) 219-7660
5 in this area
479 Total Sales
-
Carrie Wheeler

Seller Co-Listing Agent in 2021
Carrie Wheeler
Hyatt & Company Real Estate, LLC
(443) 452-7339
2 in this area
40 Total Sales
Map
Source: Bright MLS
MLS Number: MDAA2116906
APN: 03-194-90071209
- 939 Chestnut Manor Ct
- 987 Chestnut Manor Ct
- 871 Chestnutview Ct
- 7810 Shelbourne
- 1308 Hollow Glen Ct
- 8000 Fort Smallwood Rd
- 8002 Fort Smallwood Rd
- 140 Greenland Beach Rd
- 972 Nabbs Creek Rd
- 7910 W End Dr
- 7608 Stoney View Drive - Sussex J Model
- 7616 Turnbrook Dr
- 424-5 Greenland Beach Rd
- 1133 Coulbourn Corner
- 7911 Sea Breeze Dr
- 678 Chestnut Springs Ln
- 1193 Coulbourn Corner
- 7285 Stallings Dr
- 727 Elias Way
- 7811 Hidden Creek Way
