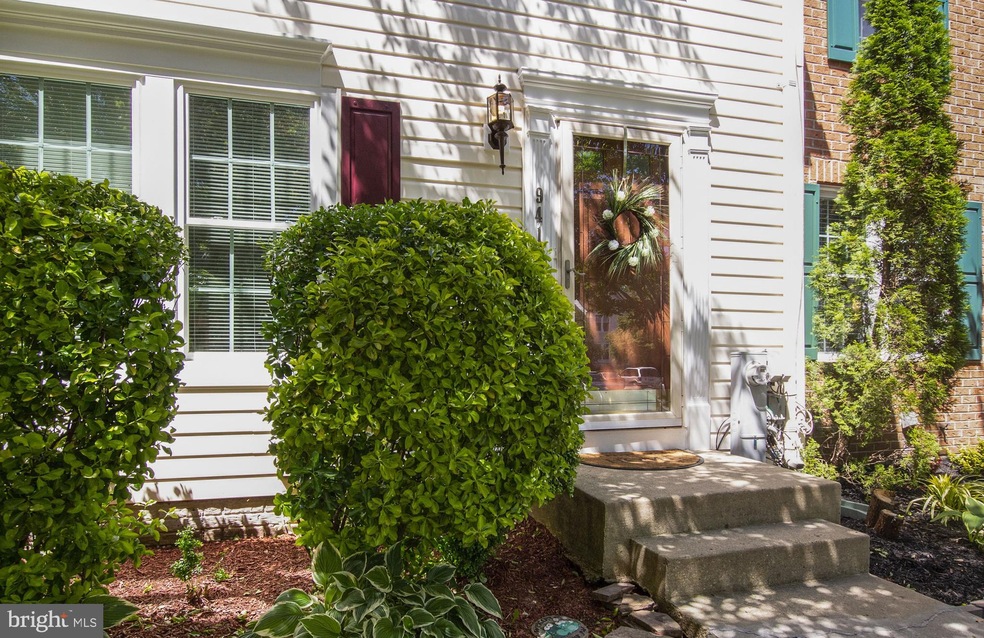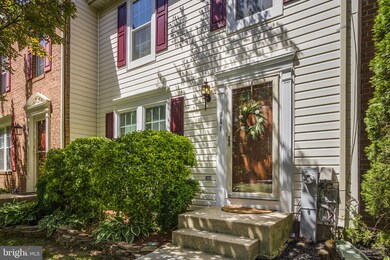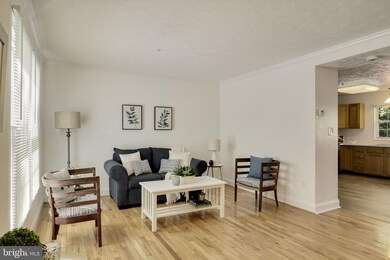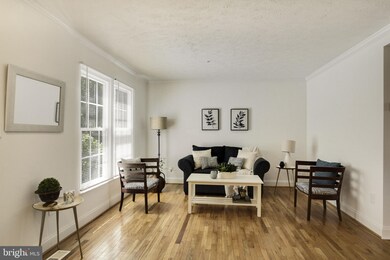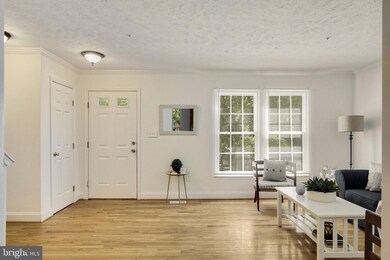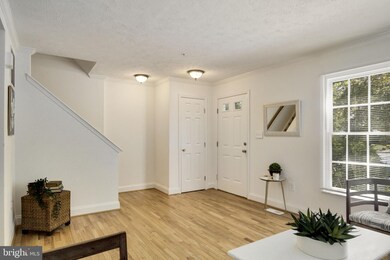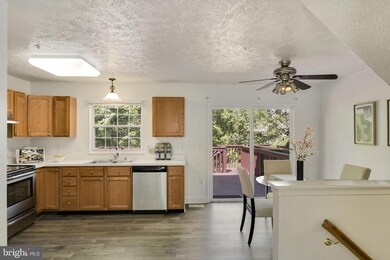
941 Chestnut Manor Ct Chestnut Hill Cove, MD 21226
Highlights
- Colonial Architecture
- Central Air
- Heat Pump System
About This Home
As of June 2021Beautiful townhome now available and move in ready! This 2 bed, 3 full bath home features gleaming hardwoods and updated LVP flooring in the kitchen, large windows and tons of natural light. Open concept with eat in kitchen showcasing stainless steel appliances, and slider to private recently painted deck perfect for those summer BBQs. Upper level boats expansive primary suite complete with private bath, new carpeting and double closets. Additional generously sized room with extra closet space. Lower level has sprawling family room area with new carpeting and fresh paint throughout. Updates include new paint, carpet, windows, shades, SS appliance and bedroom ceiling fans. All that's left to do is move right in!
Last Agent to Sell the Property
Coldwell Banker Realty License #614396 Listed on: 05/14/2021

Townhouse Details
Home Type
- Townhome
Est. Annual Taxes
- $2,636
Year Built
- Built in 1995
Lot Details
- 2,000 Sq Ft Lot
HOA Fees
- $63 Monthly HOA Fees
Parking
- Parking Lot
Home Design
- Colonial Architecture
- Vinyl Siding
Interior Spaces
- Property has 3 Levels
- Finished Basement
Kitchen
- Dishwasher
- Disposal
Bedrooms and Bathrooms
Laundry
- Dryer
- Washer
Utilities
- Central Air
- Heat Pump System
- Electric Water Heater
Community Details
- Chestnut Hill Cove Subdivision
Listing and Financial Details
- Tax Lot 155
- Assessor Parcel Number 020319490071209
Ownership History
Purchase Details
Home Financials for this Owner
Home Financials are based on the most recent Mortgage that was taken out on this home.Purchase Details
Home Financials for this Owner
Home Financials are based on the most recent Mortgage that was taken out on this home.Purchase Details
Home Financials for this Owner
Home Financials are based on the most recent Mortgage that was taken out on this home.Similar Homes in Chestnut Hill Cove, MD
Home Values in the Area
Average Home Value in this Area
Purchase History
| Date | Type | Sale Price | Title Company |
|---|---|---|---|
| Deed | $305,000 | Ktl Title Group Llc | |
| Deed | $224,000 | -- | |
| Deed | $117,100 | -- |
Mortgage History
| Date | Status | Loan Amount | Loan Type |
|---|---|---|---|
| Open | $299,475 | FHA | |
| Previous Owner | $180,000 | Future Advance Clause Open End Mortgage | |
| Previous Owner | $119,400 | No Value Available |
Property History
| Date | Event | Price | Change | Sq Ft Price |
|---|---|---|---|---|
| 07/17/2025 07/17/25 | Price Changed | $340,000 | -2.9% | $206 / Sq Ft |
| 07/07/2025 07/07/25 | Price Changed | $350,000 | -1.4% | $212 / Sq Ft |
| 07/02/2025 07/02/25 | Price Changed | $355,000 | -1.4% | $215 / Sq Ft |
| 06/23/2025 06/23/25 | For Sale | $359,900 | 0.0% | $218 / Sq Ft |
| 06/10/2025 06/10/25 | Pending | -- | -- | -- |
| 06/01/2025 06/01/25 | For Sale | $359,900 | +18.0% | $218 / Sq Ft |
| 06/18/2021 06/18/21 | Sold | $305,000 | +1.7% | $185 / Sq Ft |
| 05/19/2021 05/19/21 | Pending | -- | -- | -- |
| 05/14/2021 05/14/21 | For Sale | $299,900 | -- | $182 / Sq Ft |
Tax History Compared to Growth
Tax History
| Year | Tax Paid | Tax Assessment Tax Assessment Total Assessment is a certain percentage of the fair market value that is determined by local assessors to be the total taxable value of land and additions on the property. | Land | Improvement |
|---|---|---|---|---|
| 2024 | $3,058 | $238,800 | $105,000 | $133,800 |
| 2023 | $2,984 | $235,067 | $0 | $0 |
| 2022 | $2,794 | $231,333 | $0 | $0 |
| 2021 | $2,735 | $227,600 | $100,000 | $127,600 |
| 2020 | $2,672 | $223,533 | $0 | $0 |
| 2019 | $2,632 | $219,467 | $0 | $0 |
| 2018 | $2,184 | $215,400 | $90,000 | $125,400 |
| 2017 | $2,407 | $208,733 | $0 | $0 |
| 2016 | -- | $202,067 | $0 | $0 |
| 2015 | -- | $195,400 | $0 | $0 |
| 2014 | -- | $195,400 | $0 | $0 |
Agents Affiliated with this Home
-
JUAN CASTILLO

Seller's Agent in 2025
JUAN CASTILLO
Coldwell Banker (NRT-Southeast-MidAtlantic)
(213) 448-6861
1 in this area
7 Total Sales
-
Jeremy Walsh

Seller's Agent in 2021
Jeremy Walsh
Coldwell Banker (NRT-Southeast-MidAtlantic)
(443) 219-7660
5 in this area
501 Total Sales
-
Carrie Wheeler

Seller Co-Listing Agent in 2021
Carrie Wheeler
Hyatt & Company Real Estate, LLC
(443) 452-7339
2 in this area
39 Total Sales
Map
Source: Bright MLS
MLS Number: MDAA468168
APN: 03-194-90071209
- 977 Chestnut Manor Ct
- 1001 Chestnut Moss Ct
- 871 Chestnutview Ct
- 908 Chestnut Wood Ct
- 448 Carvel Beach Rd
- 938 Nabbs Creek Rd
- 140 Greenland Beach Rd
- 211 Greenland Beach Rd
- 972 Nabbs Creek Rd
- 8111 Holly Rd
- 7910 W End Dr
- 7608 Stoney View Drive - Sussex J Model
- 7616 Turnbrook Dr
- 424-5 Greenland Beach Rd
- 678 Chestnut Springs Ln
- 634 Bracey Dr
- 7469 Tanyard Knoll Ln
- 507 Bluffton Dr
- 7508 Canton Way
- 7808 Hidden Creek Way
