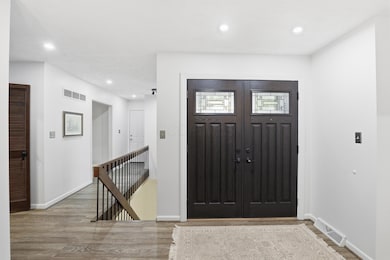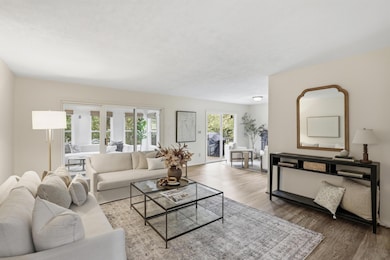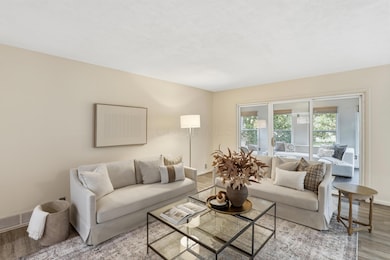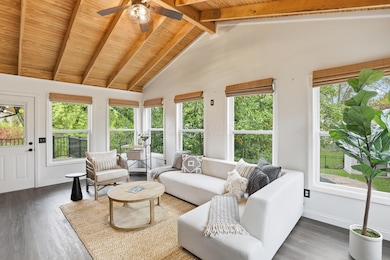941 Clubview Blvd S Columbus, OH 43235
Estimated payment $5,623/month
Highlights
- Golf Club
- In Ground Pool
- Vaulted Ceiling
- Worthington Hills Elementary School Rated A
- Deck
- 2-Story Property
About This Home
WELCOME BACK! This is your opportunity to take a second look at this exceptional ranch-style home in Worthington Hills. With a walkout lower level, this home offers nearly 4,000 sq. ft. of beautifully finished living space, including 5 bedrooms and 3 full baths. Perfectly positioned across from Worthington Hills Country Club, enjoy sweeping golf course views and stunning sunsets. The updated kitchen features granite countertops, stainless steel appliances, and breakfast bar seating. A newly finished four-season room with vaulted cedar ceiling, walls of windows, tandem decks, and its own mini-split, creates a bright retreat for year-round enjoyment. The walkout lower level is designed for entertaining with a new L-shaped stunning granite bar, custom cabinetry, beverage and wine coolers, and a ventless, gas fireplace. Sliding doors open to your private outdoor oasis with a kidney-shaped pool, accent lighting for evening swims, a firepit, and fountain. Recent updates include a new pool pump (2025), filter and skimmer (2024), and a deduct meter to help save on water and sewer costs! Additional highlights include a stand-alone shed on concrete pad, a spacious laundry room with granite folding counter and sink, plus a side-load garage with access to a large dog run. Experience resort-style living in the heart of Worthington Hills, just minutes from shopping, dining, and freeways.
Listing Agent
Howard Hanna Real Estate Svcs License #2005008471 Listed on: 10/23/2025

Home Details
Home Type
- Single Family
Est. Annual Taxes
- $13,812
Year Built
- Built in 1968
Lot Details
- 0.39 Acre Lot
- Fenced Yard
Parking
- 2 Car Attached Garage
- Side or Rear Entrance to Parking
- Garage Door Opener
Home Design
- 2-Story Property
- Block Foundation
- Vinyl Siding
- Stone Exterior Construction
Interior Spaces
- 3,932 Sq Ft Home
- Vaulted Ceiling
- Gas Log Fireplace
- Insulated Windows
- Family Room
- Heated Sun or Florida Room
Kitchen
- Gas Range
- Microwave
- Dishwasher
Flooring
- Wood
- Carpet
- Vinyl
Bedrooms and Bathrooms
- 5 Bedrooms | 3 Main Level Bedrooms
- Primary Bedroom on Main
Laundry
- Laundry Room
- Laundry on lower level
- Electric Dryer Hookup
Basement
- Walk-Out Basement
- Basement Fills Entire Space Under The House
- Recreation or Family Area in Basement
- Basement Window Egress
Outdoor Features
- In Ground Pool
- Deck
- Patio
- Shed
- Storage Shed
Utilities
- Forced Air Heating and Cooling System
- Heating System Uses Gas
- Gas Water Heater
Listing and Financial Details
- Home warranty included in the sale of the property
- Assessor Parcel Number 213-001523
Community Details
Overview
- No Home Owners Association
Recreation
- Golf Club
- Bike Trail
Map
Home Values in the Area
Average Home Value in this Area
Tax History
| Year | Tax Paid | Tax Assessment Tax Assessment Total Assessment is a certain percentage of the fair market value that is determined by local assessors to be the total taxable value of land and additions on the property. | Land | Improvement |
|---|---|---|---|---|
| 2024 | $13,812 | $180,500 | $54,460 | $126,040 |
| 2023 | $11,954 | $180,500 | $54,460 | $126,040 |
| 2022 | $10,906 | $128,770 | $31,010 | $97,760 |
| 2021 | $10,166 | $128,770 | $31,010 | $97,760 |
| 2020 | $9,871 | $128,770 | $31,010 | $97,760 |
| 2019 | $9,282 | $107,600 | $25,870 | $81,730 |
| 2018 | $8,882 | $107,600 | $25,870 | $81,730 |
| 2017 | $8,471 | $107,600 | $25,870 | $81,730 |
| 2016 | $8,719 | $101,510 | $18,170 | $83,340 |
| 2015 | $8,719 | $101,510 | $18,170 | $83,340 |
| 2014 | $8,724 | $105,990 | $18,170 | $87,820 |
| 2013 | $3,978 | $96,355 | $16,520 | $79,835 |
Property History
| Date | Event | Price | List to Sale | Price per Sq Ft |
|---|---|---|---|---|
| 11/10/2025 11/10/25 | Price Changed | $850,000 | -4.5% | $216 / Sq Ft |
| 10/23/2025 10/23/25 | Price Changed | $890,000 | 0.0% | $226 / Sq Ft |
| 10/23/2025 10/23/25 | For Sale | $890,000 | -3.8% | $226 / Sq Ft |
| 10/19/2025 10/19/25 | Off Market | $925,000 | -- | -- |
| 09/08/2025 09/08/25 | Price Changed | $925,000 | -17.8% | $235 / Sq Ft |
| 09/03/2025 09/03/25 | For Sale | $1,125,000 | -- | $286 / Sq Ft |
Purchase History
| Date | Type | Sale Price | Title Company |
|---|---|---|---|
| Survivorship Deed | $270,000 | Service Title Agency | |
| Sheriffs Deed | $201,000 | -- | |
| Deed | $184,000 | -- | |
| Deed | $134,500 | -- | |
| Deed | -- | -- |
Mortgage History
| Date | Status | Loan Amount | Loan Type |
|---|---|---|---|
| Open | $216,000 | No Value Available | |
| Closed | $27,000 | No Value Available |
Source: Columbus and Central Ohio Regional MLS
MLS Number: 225033335
APN: 213-001523
- 865 Colony Way
- 835 Clubview Blvd N
- 865 Highview Dr
- 8144 Mount Air Place Unit 8144
- 8011 Golfview Ct
- 788 Old Woods Rd
- 7522 Acela St
- 1101 Bluffway Dr
- 1109 Bluffway Dr
- 1539 Clubview Blvd S
- 1480 Dogwood Loop
- 1483 Dogwood Loop
- 1473 Dogwood Loop
- Fiona B Plan at Loch Lomond - Loch Lomond Hills
- 1474 Dogwood Loop
- Fiona A Plan at Loch Lomond - Loch Lomond Hills
- Fiona D Plan at Loch Lomond - Loch Lomond Hills
- Fiona C Plan at Loch Lomond - Loch Lomond Hills
- 8205 Longhorn Rd
- 8292 Breckenridge Way
- 1795 Laramie Dr Unit 1795 Laramie Drive
- 1739 Wetherburn Dr
- 1676 Hightower Dr
- 1889 Laramie Dr
- 1600 Worthington Row Dr
- 7344 Fall Creek Ln
- 7376 Bride Water Blvd
- 8711 Blessing Dr
- 99 Antelope Way
- 7723 Stanlake Ct
- 7884 Rhapsody Dr
- 70 Liberty Commons Rd
- 105 Radio City Blvd
- 2147 Olde Sawmill Blvd
- 7450 Vantage Dr
- 40 Hutchinson Ave
- 7465 High Cross Blvd
- 7375 High Cross Blvd
- 7602 Bingham Ct Unit 7602
- 175 Dillmont Dr






