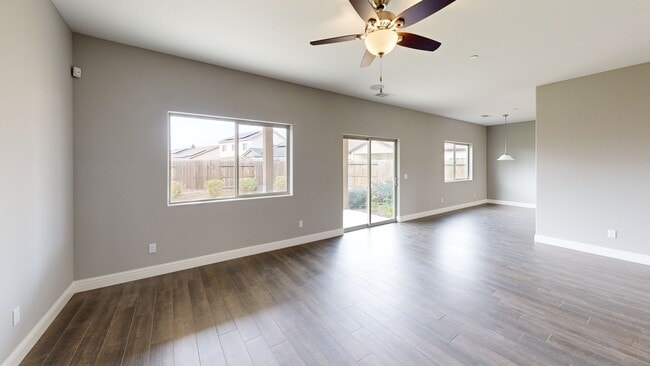
941 E Harter Dr Visalia, CA 93292
Southeast Visalia NeighborhoodEstimated payment $2,537/month
Highlights
- New Construction
- Open Floorplan
- High Ceiling
- Granite Flooring
- Loft
- Stone Countertops
About This Home
A New home for the new year !!
Estimated to be complete late March , there is still time to customize this Modern Farm house to your style
Stunning 2-Story Modern Farmhouse , 2157 Sqft of living space , 4 bedroom , 2 Full bathroom with an Upstairs loft .
Builder and preferred lender offering $12,500 towards closing costs
Perfect blend of modern amenities and farmhouse charm. Schedule a showing today!
Home Details
Home Type
- Single Family
Est. Annual Taxes
- $505
Year Built
- Built in 2025 | New Construction
Lot Details
- 6,534 Sq Ft Lot
- Lot Dimensions are 67.63 x 107.77
- North Facing Home
- Landscaped
Parking
- 2 Car Attached Garage
- Front Facing Garage
Home Design
- Aluminum Roof
- Asphalt Roof
Interior Spaces
- 2,157 Sq Ft Home
- 2-Story Property
- Open Floorplan
- High Ceiling
- Whole House Fan
- Ceiling Fan
- Family Room
- Living Room
- Dining Room
- Den
- Loft
- Storage
- Fire Sprinkler System
Kitchen
- Walk-In Pantry
- Gas Oven
- Stone Countertops
Flooring
- Carpet
- Granite
- Ceramic Tile
Bedrooms and Bathrooms
- 4 Bedrooms
- 3 Full Bathrooms
Laundry
- Laundry Room
- Sink Near Laundry
- Washer and Gas Dryer Hookup
Eco-Friendly Details
- Energy-Efficient Appliances
- Energy-Efficient Windows
- Energy-Efficient Construction
- Energy-Efficient HVAC
- Energy-Efficient Insulation
- Energy-Efficient Doors
- ENERGY STAR Qualified Equipment
- Energy-Efficient Roof
Outdoor Features
- Covered Patio or Porch
Utilities
- Central Heating and Cooling System
- Natural Gas Connected
- High-Efficiency Water Heater
Listing and Financial Details
- Assessor Parcel Number 123360052000
Community Details
Overview
- No Home Owners Association
- Willow Springs Subdivision
Security
- Building Fire Alarm
Matterport 3D Tour
Floorplans
Map
Home Values in the Area
Average Home Value in this Area
Tax History
| Year | Tax Paid | Tax Assessment Tax Assessment Total Assessment is a certain percentage of the fair market value that is determined by local assessors to be the total taxable value of land and additions on the property. | Land | Improvement |
|---|---|---|---|---|
| 2025 | $505 | $7,481 | $7,481 | -- |
| 2024 | $505 | $7,335 | $7,335 | -- |
| 2023 | $505 | $7,192 | $7,192 | $0 |
| 2022 | $505 | $0 | $0 | $0 |
| 2021 | $505 | -- | -- | -- |
Property History
| Date | Event | Price | List to Sale | Price per Sq Ft |
|---|---|---|---|---|
| 01/17/2025 01/17/25 | For Sale | $476,600 | -- | $221 / Sq Ft |
About the Listing Agent

I’ve been passionate about real estate for the past 10 years, and with a background in marketing, design, and customer relations, I bring a unique skill set to the table. My focus has always been on helping my clients navigate the often complex world of real estate with ease and confidence.
What sets me apart is my unwavering commitment to putting my clients first. I take the time to truly listen to their needs, concerns, and goals. By doing so, I’m able to tailor my approach to each
Eric's Other Listings
Source: Tulare County MLS
MLS Number: 233047
APN: 123-360-052-000
- 1009 E Harter Dr
- 2157 Spanish Plan at Willow Springs
- 1735 Plan at Willow Springs
- 909 E Seeger Ave
- 2234 S Oakhurst Ct
- 2325 E Harter Dr
- 2320 S Cotta St
- 2234 S Burke St
- 2218 S Burke St
- 1430 E Laura Ct
- 0 S Burke St
- 1542 E Mary Dr
- 639 E South View Ave
- 816 E Copper Ave
- 1811 S Stover St
- 1339 E Feemster Ave
- 2418 S Stover St
- 2914 S Clark St
- 1818 S Cain St
- 1421 E Mesa Ct
- 1100 S Edison St
- 2803 S Lovers Ln
- 200 E Cameron Ave
- 3315 S Lovers Ln
- 1418 W Howard Ave
- 800 N Lovers Ln
- 2514 W Hemlock Ct Unit 2518
- 4102 E Kaweah Ave
- 3940 S Shady Ct
- 2800 E Douglas Ave
- 2901 E Stewart Ave
- 3127 W Tulare Ave
- 3334 W Caldwell Ave
- 3505 W Campus Ave
- 1137 N Woodland St
- 3900-4054 W Meadow Ave
- 1330 W Prescott Ave
- 1842 W Robin Ave
- 300 E Shannon Pkwy
- 4700 W Caldwell Ave



