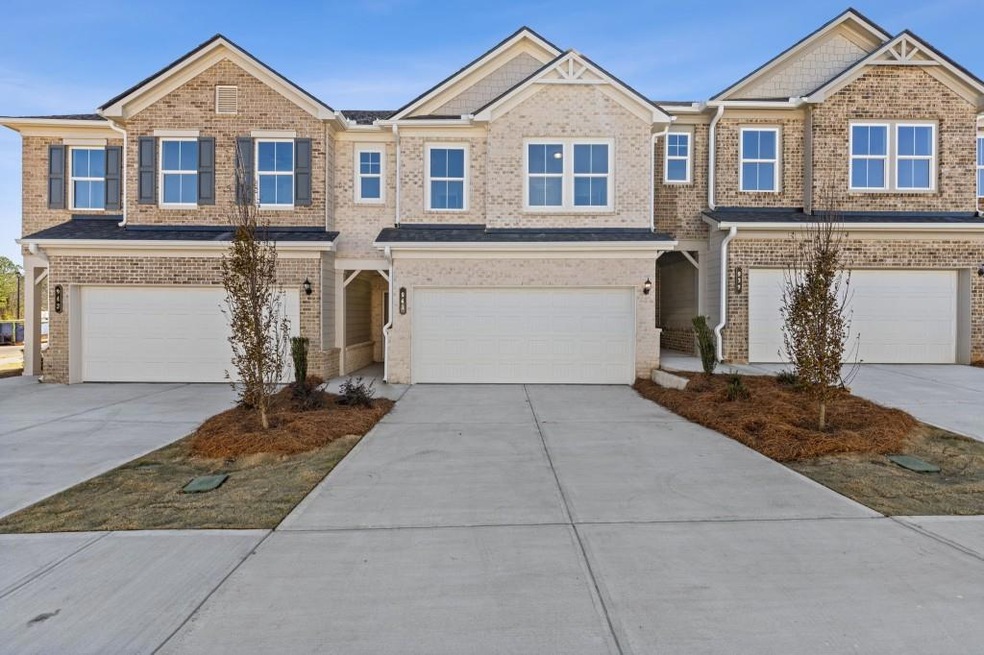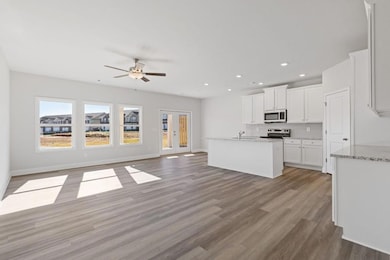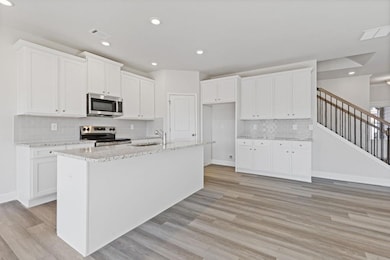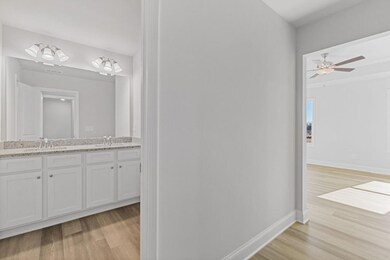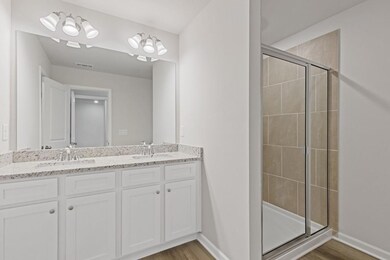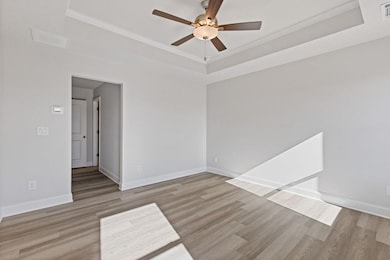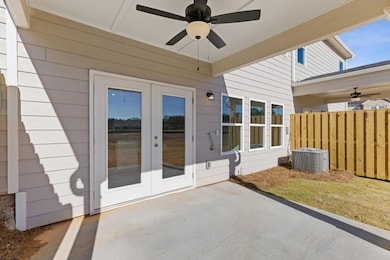941 Elwood St Dacula, GA 30019
Estimated payment $2,492/month
Highlights
- Open-Concept Dining Room
- New Construction
- Loft
- Dacula Middle School Rated A-
- Traditional Architecture
- Stone Countertops
About This Home
Lot 65- Danielson Middle Unit- Ready Now. Welcome home to the Danielson plan, a charming 2-story, 4 bedroom townhome nestled in the sought-after community of Alcovy Meadows in Dacula, GA. From the covered porch at the front entry - perfect for those online shipments - to the covered patio with a ceiling fan out back, every detail of this home is designed with convenience and comfort in mind. Step inside to discover an open-concept layout that seamlessly connects the kitchen and family room, creating the perfect space for entertaining or simply relaxing with loved ones. The kitchen boasts a popular corner pantry, offering ample storage space for all your culinary needs. Tucked away on the lower level is a convenient powder room, providing added privacy and functionality. Upstairs, you'll find four spacious bedrooms, including a luxurious primary suite with a full bath and walk-in closet. Plus, with an additional full bath and a laundry room on the upper floor, chores become a breeze. Outside, the covered patio beckons you to unwind and enjoy the serene surroundings, while the attached 2-car garage with automatic Smart Home opener included and driveway provides ample parking and storage space. Don't miss out on the opportunity to make this stunning Danielson plan townhome your own. Schedule a showing today and experience the perfect blend of style, comfort, and convenience! Generous builder incentives available when using the preferred lender, see onsite agent for more details.
Listing Agent
Ansley Real Estate| Christie's International Real Estate License #362758 Listed on: 02/10/2025

Co-Listing Agent
Ansley Real Estate| Christie's International Real Estate License #341266
Townhouse Details
Home Type
- Townhome
Year Built
- Built in 2024 | New Construction
Lot Details
- Property fronts a county road
- Two or More Common Walls
- Landscaped
- Back Yard
HOA Fees
- $125 Monthly HOA Fees
Parking
- 2 Car Garage
- Parking Accessed On Kitchen Level
- Front Facing Garage
- Garage Door Opener
- Driveway Level
Home Design
- Traditional Architecture
- Slab Foundation
- Composition Roof
- Cement Siding
- Brick Front
Interior Spaces
- 1,854 Sq Ft Home
- 2-Story Property
- Ceiling height of 9 feet on the main level
- Double Pane Windows
- Entrance Foyer
- Open-Concept Dining Room
- Loft
- Security System Owned
Kitchen
- Open to Family Room
- Eat-In Kitchen
- Breakfast Bar
- Electric Range
- Microwave
- Dishwasher
- Kitchen Island
- Stone Countertops
- Disposal
Bedrooms and Bathrooms
- 4 Bedrooms
- Dual Vanity Sinks in Primary Bathroom
- Shower Only
Laundry
- Laundry Room
- Laundry in Hall
- Laundry on upper level
- 220 Volts In Laundry
- Electric Dryer Hookup
Attic
- Attic Fan
- Pull Down Stairs to Attic
Location
- Property is near schools
- Property is near shops
Schools
- Alcova Elementary School
- Dacula Middle School
- Dacula High School
Utilities
- Multiple cooling system units
- Central Heating and Cooling System
- Underground Utilities
- 110 Volts
- Electric Water Heater
- Phone Available
Additional Features
- Energy-Efficient Appliances
- Covered Patio or Porch
Listing and Financial Details
- Home warranty included in the sale of the property
- Tax Lot 65
Community Details
Overview
- $1,200 Initiation Fee
- 66 Units
- Fieldstone Association Man Association, Phone Number (404) 920-8621
- Alcovy Meadows Subdivision
- Rental Restrictions
Amenities
- Meeting Room
Recreation
- Community Pool
Security
- Carbon Monoxide Detectors
- Fire and Smoke Detector
Map
Home Values in the Area
Average Home Value in this Area
Property History
| Date | Event | Price | List to Sale | Price per Sq Ft | Prior Sale |
|---|---|---|---|---|---|
| 10/24/2025 10/24/25 | Sold | $379,000 | 0.0% | $204 / Sq Ft | View Prior Sale |
| 09/18/2025 09/18/25 | Pending | -- | -- | -- | |
| 09/17/2025 09/17/25 | Price Changed | $379,000 | -2.8% | $204 / Sq Ft | |
| 02/10/2025 02/10/25 | For Sale | $390,000 | -- | $210 / Sq Ft |
Source: First Multiple Listing Service (FMLS)
MLS Number: 7522597
