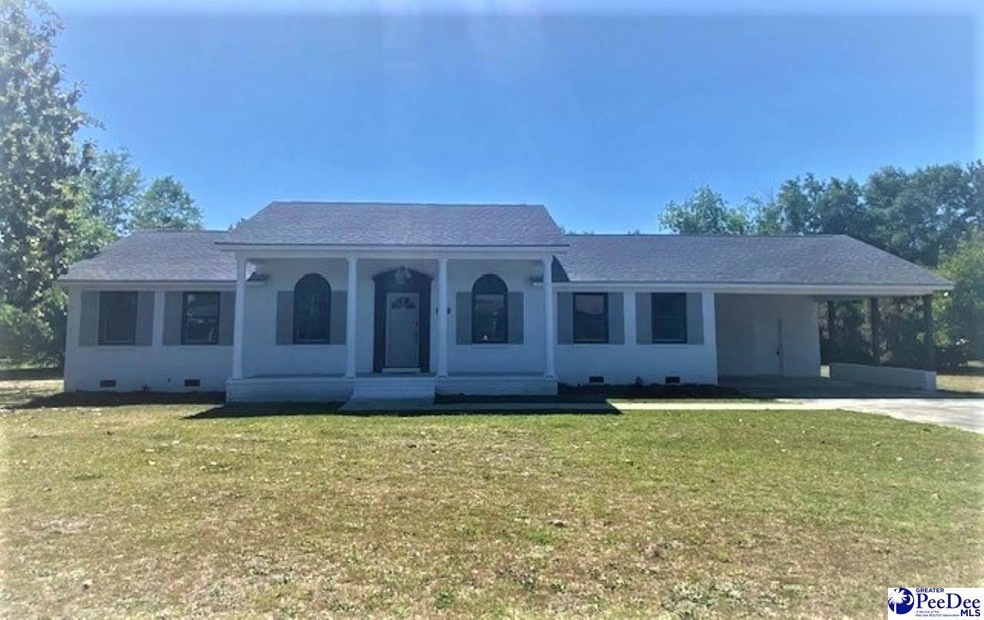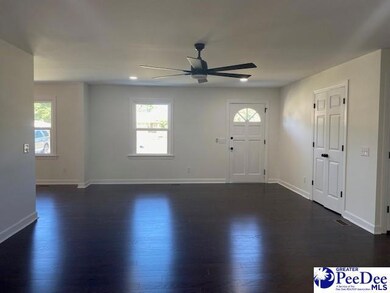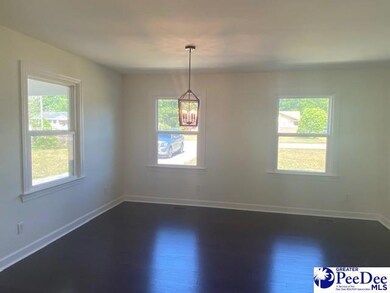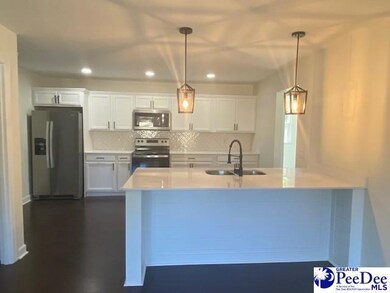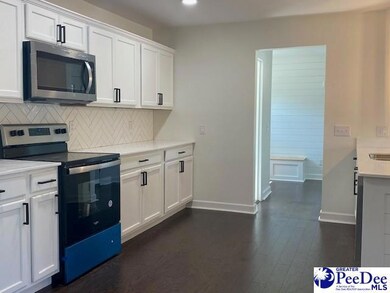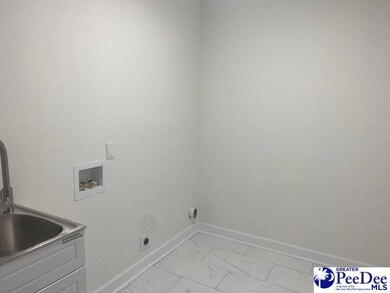
941 Fore Rd Florence, SC 29506
Highlights
- Traditional Architecture
- Attic
- Porch
- Main Floor Primary Bedroom
- Den
- 2 Car Attached Garage
About This Home
As of September 2023This is it! Country living on large 0.82 acre lot. Come take a look at this newly remodeled home with luxury vinyl plank flooring & tile throughout (no carpet) & new HVAC. This open floor plan home has over 2400 square feet which includes 4 bedrooms, 2.5 baths, living room, dining room, laundry room & kitchen with new appliances & eat-in bar. It also has an attached double carport & outside storage. Additionally, there is a 670 square foot man cave/guest house with kitchenette, combo living/dining area, a bedroom & full bath. Make your offer today before it's too late!
Last Agent to Sell the Property
ERA Leatherman Realty, Inc. License #60588 Listed on: 05/18/2023

Home Details
Home Type
- Single Family
Est. Annual Taxes
- $1,280
Year Built
- Built in 1984
Lot Details
- 0.82 Acre Lot
Home Design
- Traditional Architecture
- Brick Veneer
- Architectural Shingle Roof
Interior Spaces
- 2,420 Sq Ft Home
- Ceiling height between 8 to 10 feet
- Ceiling Fan
- Insulated Windows
- Living Room
- Dining Room
- Den
- Utility Room
- Washer and Dryer Hookup
- Crawl Space
- Attic
Kitchen
- Range
- Microwave
- Dishwasher
Flooring
- Tile
- Luxury Vinyl Plank Tile
Bedrooms and Bathrooms
- 4 Bedrooms
- Primary Bedroom on Main
- Walk-In Closet
- Shower Only
Parking
- 2 Car Attached Garage
- Carport
Outdoor Features
- Outdoor Storage
- Porch
Schools
- Wallace Gregg Elementary School
- Williams Middle School
- Wilson High School
Utilities
- Central Heating and Cooling System
- Septic System
Community Details
- County Subdivision
Listing and Financial Details
- Assessor Parcel Number 00274-01-035
Similar Homes in Florence, SC
Home Values in the Area
Average Home Value in this Area
Property History
| Date | Event | Price | Change | Sq Ft Price |
|---|---|---|---|---|
| 09/01/2023 09/01/23 | Sold | $360,000 | -2.7% | $149 / Sq Ft |
| 05/18/2023 05/18/23 | For Sale | $369,900 | +245.7% | $153 / Sq Ft |
| 04/29/2022 04/29/22 | Sold | $107,000 | +7.1% | $45 / Sq Ft |
| 04/12/2022 04/12/22 | For Sale | $99,900 | -- | $42 / Sq Ft |
Tax History Compared to Growth
Agents Affiliated with this Home
-

Seller's Agent in 2023
Kenneth Flowers
ERA Leatherman Realty, Inc.
(843) 230-6699
12 Total Sales
-

Seller's Agent in 2022
Forrest Stanley
Weichert Realtors - Freedom
(843) 229-6213
170 Total Sales
-

Buyer's Agent in 2022
Dalphanie Gamble
EXP Realty LLC
(843) 615-6375
78 Total Sales
Map
Source: Pee Dee REALTOR® Association
MLS Number: 20231702
- 1245 N Price Rd
- Adger Plan at Southern Columns - Southern Column Estates
- Keowee Plan at Southern Columns - Southern Column Estates
- Saluda Plan at Southern Columns - Southern Column Estates
- Murray Plan at Southern Columns - Southern Column Estates
- 4956 E Old Marion Hwy
- 4502 E Old Marion Hwy Unit 8
- 4502 E Old Marion Hwy Unit 25
- 4502 E Old Marion Hwy Unit 12
- 827 1/2 N Firetower Rd
- 832 N Firetower Rd
- 2110 Heyward Ct
- Madeline II Plan at Southern Columns
- Dillon II Plan at Southern Columns
- Gardener ll Plan at Southern Columns
- Carol II Plan at Southern Columns
- Bentcreek II Plan at Southern Columns
- 2114 Heyward Ct
- TBD E Palmetto Street & Quartz Ln
- TBD Quartz Ln
