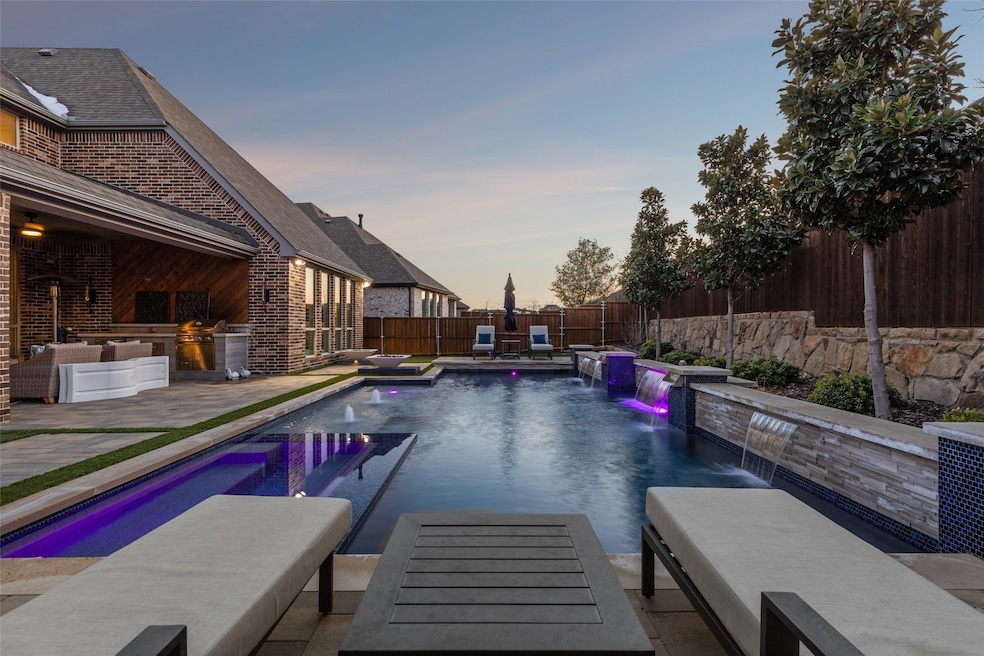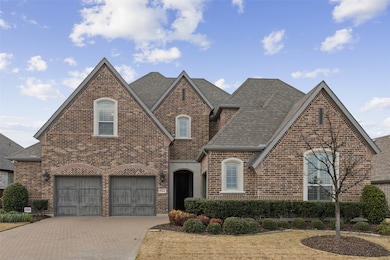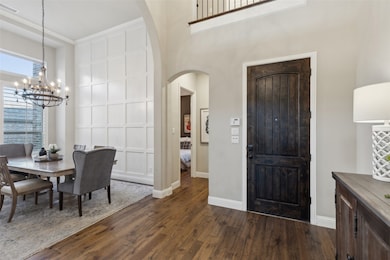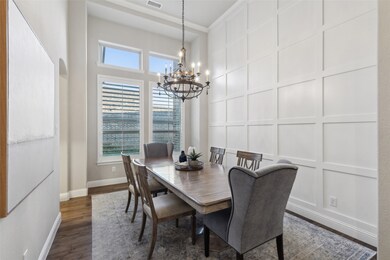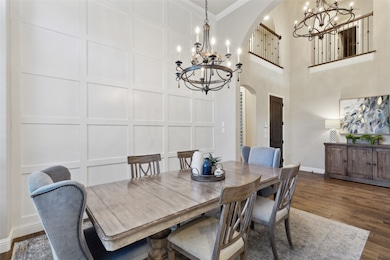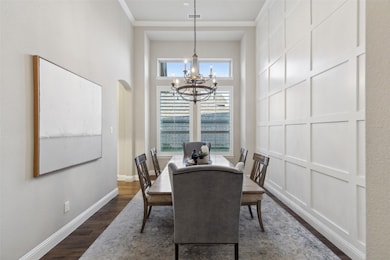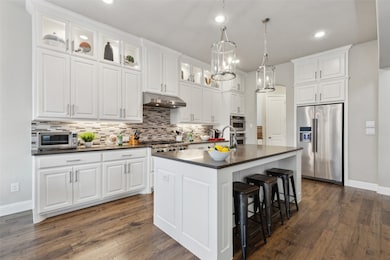941 Grassy Shore Ln Prosper, TX 75078
Highlights
- Heated Pool and Spa
- Open Floorplan
- Traditional Architecture
- Prosper High School Rated A
- Cathedral Ceiling
- Wood Flooring
About This Home
Welcome to this stunning East-facing home by American Legend, showcasing an impressive blend of elegance & modern design. The grand entrance features a soaring cathedral ceiling, setting the tone for the rest of the home. Beautiful wood flooring graces much of the downstairs, highlighting the spacious formal dining area with its dramatic ceilings & stylish board and batten accent wall. The expansive family room offers two-story ceilings, a fireplace with tile and wood accents, & a wall of windows that provide breathtaking views of the pool & backyard oasis. The chef’s kitchen is a true masterpiece, complete with top-of-the-line Kitchen Aid appliances, including a 6-burner gas cooktop, single oven, & a combo microwave convection oven. An additional row of cabinetry with puck lighting as well as under-cabinet lighting enhances the kitchen’s grandeur, while pot & pan drawers & all lower cabinets offer pull-out drawers ensure functionality. A butler’s pantry with extra cabinetry & a dry bar with a wine fridge add convenience & style. A dedicated home office with French doors & an abundance of windows provides a peaceful retreat for work or study. The primary bedroom boasts a vaulted ceiling & an upgraded ensuite with additional cabinetry built-ins to include in each of the 2 walk in closets, a luxurious shower with multiple body sprays, & a private HVAC control for personalized comfort. Upstairs, you’ll find a spacious game room, media room, & a hallway adorned with archways. A cozy reading nook features built-in drawers for additional storage. This 4-bedroom home includes 4 full bathrooms & a powder bath. The outdoor space is an entertainer's dream, with a built-in BBQ, refrigerator, & an accent wood wall illuminated with accent lighting. Pavers surround the heated pool, which features multiple water features, a tanning ledge, & a spacious spa that accommodates eight. The backyard is lush with turf & framed by Carolina Magnolias for added privacy & beauty.
Listing Agent
Pinnacle Realty Advisors Brokerage Phone: 972-338-5441 License #0517165 Listed on: 07/05/2025

Home Details
Home Type
- Single Family
Est. Annual Taxes
- $13,966
Year Built
- Built in 2017
Lot Details
- 9,496 Sq Ft Lot
- Wood Fence
- Back Yard
HOA Fees
- $127 Monthly HOA Fees
Parking
- 3 Car Attached Garage
- Front Facing Garage
- Side Facing Garage
- Paver Block
Home Design
- Traditional Architecture
- Brick Exterior Construction
- Slab Foundation
- Composition Roof
Interior Spaces
- 3,754 Sq Ft Home
- 2-Story Property
- Open Floorplan
- Dry Bar
- Cathedral Ceiling
- Ceiling Fan
- Chandelier
- Fireplace Features Blower Fan
Kitchen
- Electric Oven
- Gas Cooktop
- Microwave
- Dishwasher
- Kitchen Island
- Disposal
Flooring
- Wood
- Carpet
- Ceramic Tile
Bedrooms and Bathrooms
- 4 Bedrooms
- Walk-In Closet
- Double Vanity
Home Security
- Home Security System
- Carbon Monoxide Detectors
- Fire and Smoke Detector
Pool
- Heated Pool and Spa
- Heated In Ground Pool
- Gunite Pool
- Waterfall Pool Feature
- Pool Water Feature
Outdoor Features
- Outdoor Gas Grill
- Rain Gutters
Schools
- Charles And Cindy Stuber Elementary School
- Prosper High School
Utilities
- Zoned Heating and Cooling System
- Underground Utilities
- Tankless Water Heater
- Gas Water Heater
- High Speed Internet
- Cable TV Available
Listing and Financial Details
- Residential Lease
- Property Available on 8/1/25
- Tenant pays for all utilities, cable TV, electricity, gas, grounds care, pool maintenance, trash collection, water
- Negotiable Lease Term
- Legal Lot and Block 10 / E
- Assessor Parcel Number R1139100E01001
Community Details
Overview
- Association fees include management, ground maintenance
- Cmc Association
- Star Trail Ph One B Subdivision
Pet Policy
- Pet Deposit $1,000
- Breed Restrictions
Map
Source: North Texas Real Estate Information Systems (NTREIS)
MLS Number: 20991354
APN: R-11391-00E-0100-1
- 2701 Prestonshire Ln
- 2741 Prestonshire Ln
- 2740 Starwood Dr
- 2780 Rachel Dr
- 2710 Forest Bend
- 2660 Starwood Dr
- 2710 Starwood Dr
- 2730 Rachel Dr
- 920 Shooting Star Dr
- 920 Shooting Star Dr
- 920 Shooting Star Dr
- 920 Shooting Star Dr
- 920 Shooting Star Dr
- 920 Shooting Star Dr
- 920 Shooting Star Dr
- 920 Shooting Star Dr
- 920 Shooting Star Dr
- 920 Shooting Star Dr
- 920 Shooting Star Dr
- 920 Shooting Star Dr
