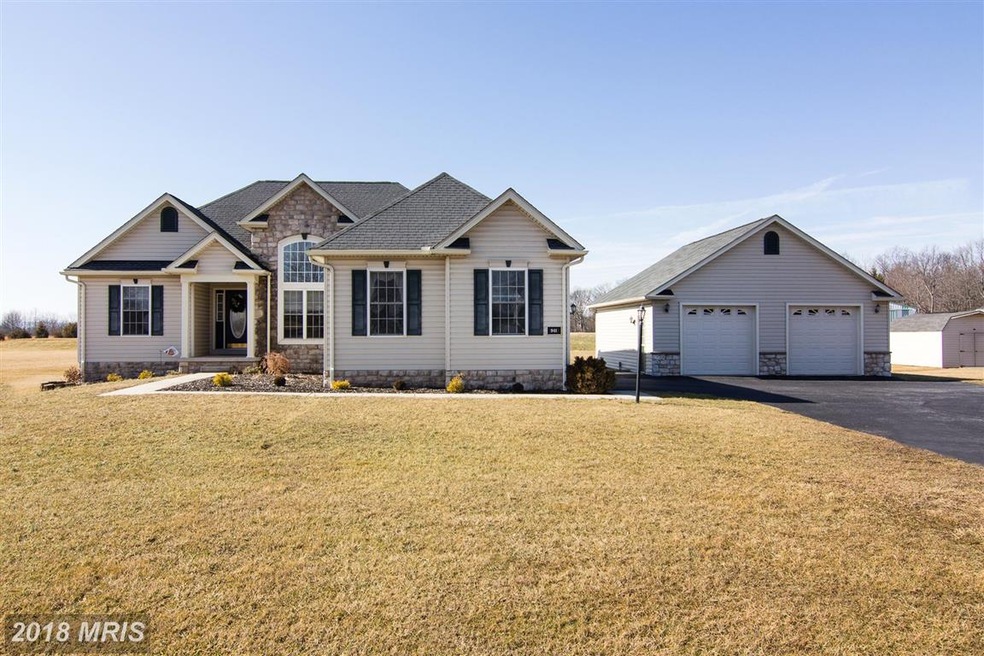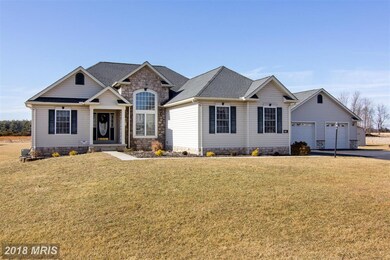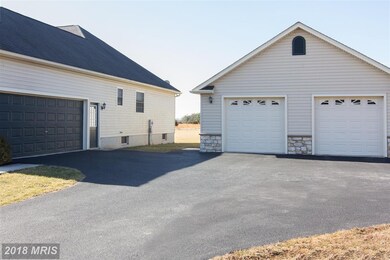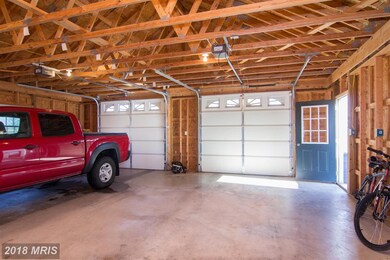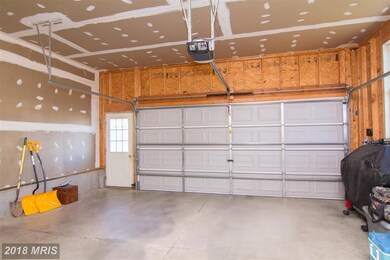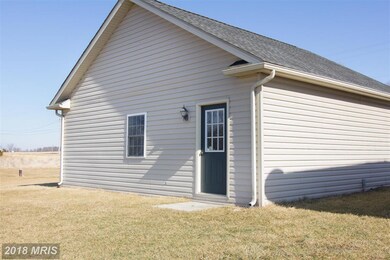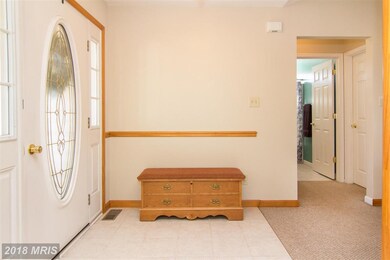
941 Hoffman Home Rd Unit 4 Gettysburg, PA 17325
About This Home
As of April 2018Pack your bags* Move in ready* Open concept* One level living* 2 car attached garage*2 car detached garage* Main level laundry* Hurry - this one's not gonna last!
Last Agent to Sell the Property
Keller Williams Realty Centre License #RSR001942 Listed on: 03/20/2018

Last Buyer's Agent
Stanley Lesniak The Julianne Lesniak Team
Berkshire Hathaway HomeServices Homesale Realty License #MRIS:3028440

Home Details
Home Type
Single Family
Est. Annual Taxes
$4,502
Year Built
2006
Lot Details
0
Listing Details
- Incorporated City Name: MOUNT JOY
- Lis Media List: Virtual Tour, Photo, Document
- Property Type: Residential
- Public Record Key: 90142260737
- Story List: Main
- System Locale: MRIS
- Status: Closed
- Number of Levels Including basement: 2
- Full Street Address: 941 HOFFMAN HOME RD
- Dwelling Type: Detached
- Lot Acreage: 1.65
- Map Locale List: ADC
- Shed: Yes
- Year Built: 2006
- Special Features: None
- Property Sub Type: Detached
Interior Features
- Room List: Living Room, Dining, Master Bed, 2nd Bed, 3rd Bed, Kitchen
- Above Grade Finished Sq Ft: 1503
- Amenities: Closet - Master Bedroom Walk-in, Washer / Dryer Hookup, Wall-to-Wall Carpet, Fireplace Gas Insert, Chair Railing, Master Bath (Attached)
- Appliances: Microwave, Stove, Water Heater, Washer, Dryer, Dishwasher
- Has Attic: Yes
- Has Basement: Yes
- Basement Entrance: Connect Stair, Inside Access, Outside Entrance
- Basement Type: Unfinished, Rear Entrance, Outside Entrance
- Dining Kitchen: Kitchen-Table Space
- Fireplaces: 1
- Main Floor: 3 Beds, 2 Baths
- Kitchen: Level: Main
- Kitchen Flooring: Vinyl
- Living Room: Level: Main
- Living Room Fireplace: Gas
- Living Room Flooring: Carpet
- Dining Room: Level: Main
- Dining Room Flooring: Ceramic Tile
- Unfinished Basement Sq Ft: 750
- Primary Bedroom: Level: Main
- Primary Bedroom Flooring: Carpet
- Bedroom Two: Level: Main
- Bedroom Two Flooring: Carpet
- Bedroom Three: Level: Main
- Bedroom Three Flooring: Carpet
- Other Rooms: Bedroom-Master,Bedroom-Second,Bedroom-Third,Dining Room,Kitchen,Living Room
- Total Bedrooms: 3
- Total Full Baths: 2
- Bathrooms: 2
Exterior Features
- Structure List: Above Grade, Below Grade, Shed
- Exterior: Siding - Vinyl, Stone
- Other Structures: Shed,Below Grade,Above Grade
Garage/Parking
- Parking: Off-Street/Driveway, Garage, Paved Driveway
- Garage Spaces: 4
- Garage Type: Attached, Detached
Utilities
- Cooling Fuel: Electric
- Cooling: Central Air Conditioning
- Heating Fuel: Bottled Gas/Propane
- Heating: 90% Forced Air
- Hot Water: 60 or More Gallon Tank
- Sewer Septic: Septic
- Water: Well
Schools
- School District: GETTYSBURG AREA
Lot Info
- Lot Number: L-0004
- Lot Size Area: 71874
Tax Info
- Assessment Year: 2011
- Total Taxes Payment Freq: Annually
- County Tax Payment Freq: Annually
- Total Tax: 3964.02
- Assessor Parcel Number: 30H170011F000
Ownership History
Purchase Details
Home Financials for this Owner
Home Financials are based on the most recent Mortgage that was taken out on this home.Purchase Details
Home Financials for this Owner
Home Financials are based on the most recent Mortgage that was taken out on this home.Similar Homes in Gettysburg, PA
Home Values in the Area
Average Home Value in this Area
Purchase History
| Date | Type | Sale Price | Title Company |
|---|---|---|---|
| Deed | $255,000 | -- | |
| Deed | $99,900 | -- |
Mortgage History
| Date | Status | Loan Amount | Loan Type |
|---|---|---|---|
| Open | $229,500 | Purchase Money Mortgage | |
| Previous Owner | $210,250 | New Conventional | |
| Previous Owner | $204,000 | New Conventional | |
| Previous Owner | $186,100 | New Conventional |
Property History
| Date | Event | Price | Change | Sq Ft Price |
|---|---|---|---|---|
| 04/19/2018 04/19/18 | Sold | $255,000 | 0.0% | $170 / Sq Ft |
| 04/17/2018 04/17/18 | Sold | $255,000 | -3.8% | $170 / Sq Ft |
| 03/25/2018 03/25/18 | Pending | -- | -- | -- |
| 03/25/2018 03/25/18 | Pending | -- | -- | -- |
| 03/20/2018 03/20/18 | For Sale | $265,000 | 0.0% | $176 / Sq Ft |
| 03/05/2018 03/05/18 | Price Changed | $265,000 | -3.6% | $176 / Sq Ft |
| 02/14/2018 02/14/18 | For Sale | $275,000 | -- | $183 / Sq Ft |
Tax History Compared to Growth
Tax History
| Year | Tax Paid | Tax Assessment Tax Assessment Total Assessment is a certain percentage of the fair market value that is determined by local assessors to be the total taxable value of land and additions on the property. | Land | Improvement |
|---|---|---|---|---|
| 2025 | $4,502 | $272,700 | $69,500 | $203,200 |
| 2024 | $4,281 | $272,700 | $69,500 | $203,200 |
| 2023 | $4,281 | $272,700 | $69,500 | $203,200 |
| 2022 | $4,239 | $272,700 | $69,500 | $203,200 |
| 2021 | $4,188 | $272,700 | $69,500 | $203,200 |
| 2020 | $4,509 | $271,100 | $69,500 | $201,600 |
| 2019 | $4,412 | $271,100 | $69,500 | $201,600 |
| 2018 | $4,109 | $271,100 | $69,500 | $201,600 |
| 2017 | $3,964 | $271,100 | $69,500 | $201,600 |
| 2016 | -- | $271,100 | $69,500 | $201,600 |
| 2015 | -- | $271,100 | $69,500 | $201,600 |
| 2014 | -- | $271,100 | $69,500 | $201,600 |
Agents Affiliated with this Home
-
Cynthia Sartori

Seller's Agent in 2018
Cynthia Sartori
Keller Williams Realty Centre
(443) 375-2489
218 Total Sales
-
C
Seller's Agent in 2018
Cindee Sartori
Keller Williams Realty Centre
-
S
Buyer's Agent in 2018
Stanley Lesniak The Julianne Lesniak Team
Berkshire Hathaway HomeServices Homesale Realty
Map
Source: Bright MLS
MLS Number: AD10185805
APN: 30-H17-0011F-000
- 452 Mud College Rd
- 2210 Harney Rd
- 1125 White Church Rd
- 444 N Garrett St
- 0 Hershey Rd Unit PALA2058618
- 0 W Kendig Rd Unit 6 PALA2049936
- 310 Updyke Rd
- 90 Hummingbird Ln Unit 9
- 2226 Harney Rd Unit 2
- 3231 Taneytown Rd
- 4821 Baltimore Pike
- 0 Links at Gettysburg - North Bailey Court - Lot 13 Unit PAAD2014840
- 0 Links at Gettysburg - South Bailey Court - Lot 7 Unit PAAD2015050
- 0 Links at Gettysburg - South Bailey Court - Lot 18 Unit PAAD2015448
- 0 Links at Gettysburg - South Bailey Court - Lot 6 Unit PAAD2014974
- 124 Bridge Valley Rd
- 126 Bridge Valley Rd
- 122 Bridge Valley Rd
- 1745 Frederick Pike
- 1786 Frederick Pike
