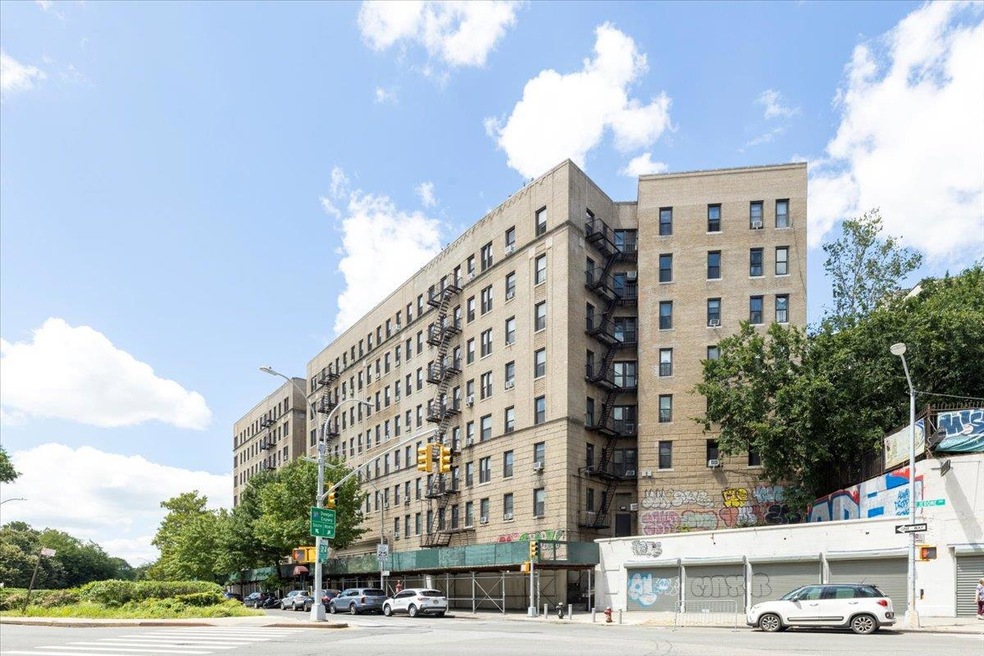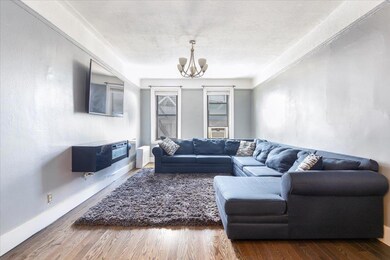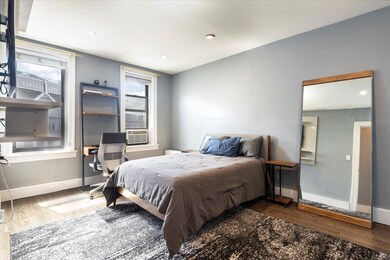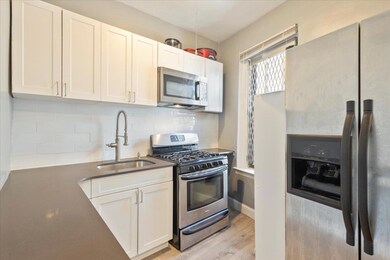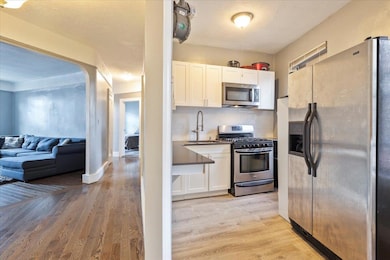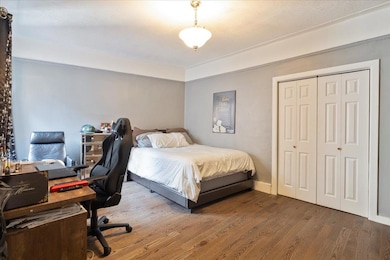941 Jerome Ave, Unit 1011F Floor 5 Bronx, NY 10452
Highbridge NeighborhoodEstimated payment $2,373/month
Highlights
- City View
- Cathedral Ceiling
- Marble Countertops
- Property is near public transit
- Wood Flooring
- 5-minute walk to Rev. T. Wendell Foster Park
About This Home
This spacious 3 Bedroom 2 Bath HDFC Coop is located in the Highbridge section of the Bronx. The building is conveniently located right across form Yankee Stadium. Unit features a lovely layout with beautiful hardwood floors, 9' ceilings, walk-in closet and several other closets for your storage and clothing. Unit has a washer/dryer. A must see to appreciate. Unit will be delivered vacant at closing. Max household GROSS Income not to exceed 1HHS: $95,520, 2HHS: $109,200, 3HHS: $122,880. 4HHS: $136,440 5HHS: $147,360 6HHS: $158,280. Unit is Owner occupied; 24–48-hour notice required. Agent must accompany showing. Limited financing available.
Listing Agent
Cohen and Cohen Consulting Brokerage Phone: 917-962-4962 License #10311205279 Listed on: 01/05/2025
Property Details
Home Type
- Co-Op
Year Built
- Built in 1927
Parking
- On-Street Parking
Home Design
- Entry on the 5th floor
- Stone Siding
Interior Spaces
- 1,230 Sq Ft Home
- Cathedral Ceiling
- Ceiling Fan
- Window Screens
- Entrance Foyer
- Wood Flooring
- Laundry in unit
Kitchen
- Eat-In Galley Kitchen
- Microwave
- Dishwasher
- Stainless Steel Appliances
- ENERGY STAR Qualified Appliances
- Marble Countertops
Bedrooms and Bathrooms
- 3 Bedrooms
- Walk-In Closet
- 2 Full Bathrooms
Location
- Property is near public transit
- Property is near schools
- Property is near shops
Schools
- Contact Agent Elementary School
- Contact Agent High School
Utilities
- Cooling System Mounted To A Wall/Window
- Heating System Uses Natural Gas
- Radiant Heating System
- Gas Water Heater
- High Speed Internet
Listing and Financial Details
- Assessor Parcel Number 02504-0036-00941-000-001011F
Community Details
Overview
- Association fees include heat, hot water, sewer, water
- 5-Story Property
Recreation
- Park
Pet Policy
- Call for details about the types of pets allowed
Amenities
- Elevator
Map
About This Building
Home Values in the Area
Average Home Value in this Area
Property History
| Date | Event | Price | List to Sale | Price per Sq Ft |
|---|---|---|---|---|
| 09/06/2025 09/06/25 | For Sale | $380,000 | 0.0% | $309 / Sq Ft |
| 09/03/2025 09/03/25 | Off Market | $380,000 | -- | -- |
| 08/03/2025 08/03/25 | For Sale | $380,000 | 0.0% | $309 / Sq Ft |
| 08/02/2025 08/02/25 | Off Market | $380,000 | -- | -- |
| 07/01/2025 07/01/25 | For Sale | $380,000 | 0.0% | $309 / Sq Ft |
| 07/01/2025 07/01/25 | Off Market | $380,000 | -- | -- |
| 04/11/2025 04/11/25 | Price Changed | $380,000 | -4.8% | $309 / Sq Ft |
| 02/23/2025 02/23/25 | Price Changed | $399,000 | +5.3% | $324 / Sq Ft |
| 01/17/2025 01/17/25 | Price Changed | $379,000 | -2.6% | $308 / Sq Ft |
| 01/05/2025 01/05/25 | For Sale | $389,000 | -- | $316 / Sq Ft |
Source: OneKey® MLS
MLS Number: 810103
- 941 Jerome Ave Unit 8F
- 941 Jerome Ave Unit 12G
- 941 Jerome Ave Unit 11C
- 941 Jerome Ave Unit D5
- 941 Jerome Ave Unit 1A
- 941 Jerome Ave Unit 8G
- 1001 Anderson Ave Unit 22
- 67 W 164th St
- 924 Summit Ave Unit 1B
- 1045 Anderson Ave Unit 3D
- 946 Gerard Ave
- 132 W 165th St
- 1015 Summit Ave Unit 6B
- 1068 Woodycrest Ave
- 1072 University Ave
- 828 Gerard Ave Unit 2G
- 828 Gerard Ave Unit 1F
- 828 Gerard Ave Unit 4 C
- 1120 Anderson Ave
- 825 Walton Ave Unit 5F
- 811 Walton Ave Unit B-12
- 299 E 161st St Unit 903
- 299 E 161st St Unit 1201
- 299 E 161st St Unit 1107
- 299 E 161st St Unit 1014
- 299 E 161st St Unit 408
- 299 E 161st St Unit 607
- 299 E 161st St Unit 708
- 299 E 161st St Unit 1007
- 299 E 161st St Unit 614
- 299 E 161st St Unit 814
- 299 E 161st St Unit 707
- 299 E 161st St Unit 1008
- 299 E 161st St Unit 915
- 299 E 161st St Unit 807
- 299 E 161st St Unit 908
- 299 E 161st St Unit 804
- 299 E 161st St Unit 1015
- 299 E 161st St Unit 309
- 299 E 161st St Unit 504
