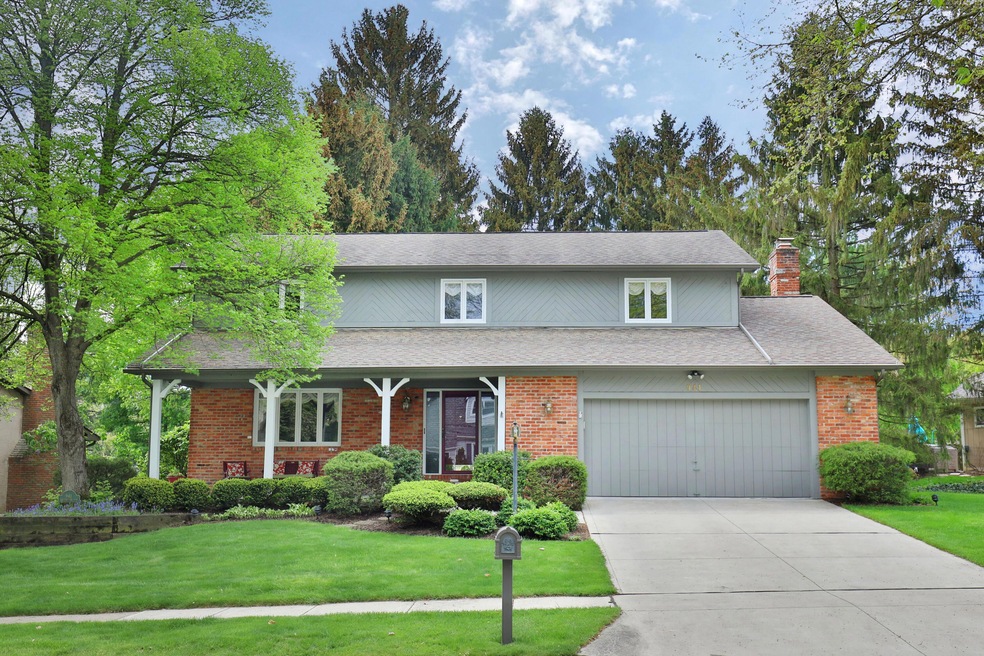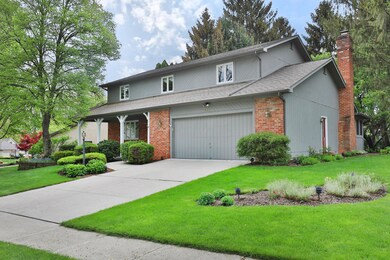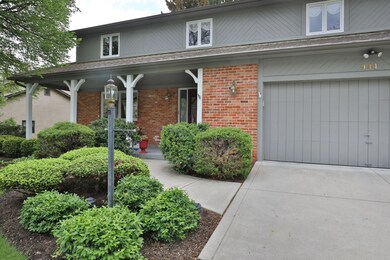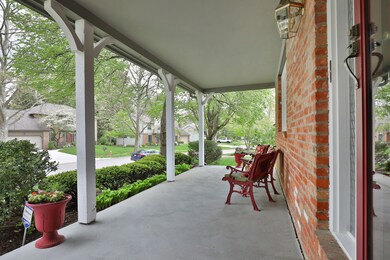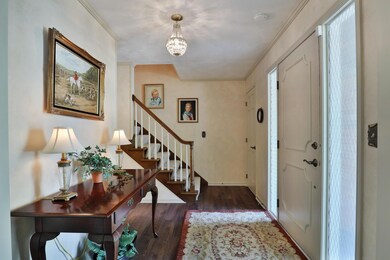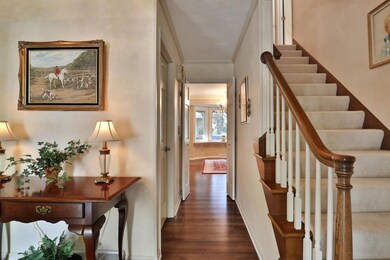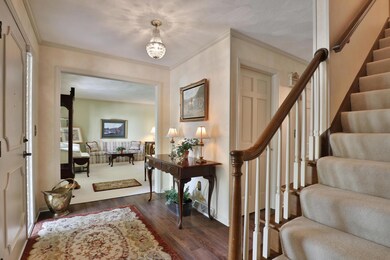
941 Macgregor Ave Columbus, OH 43085
Olentangy Highlands NeighborhoodHighlights
- Deck
- Whirlpool Bathtub
- 2 Car Attached Garage
- Evening Street Elementary School Rated A
- Heated Sun or Florida Room
- Patio
About This Home
As of May 2025This spacious home in highly desirable OLENTANGY HIGHLANDS absolutely will not last. Lovingly cared for and updated throughout the years, this property features NEW LAMINATE VINYL PLANK FLOORING, a light & bright eat-in kitchen with STAINLESS STEEL APPLIANCES, a large family room with built-ins, a brick fireplace & wet bar, a fantastic SUNROOM ADDITION, perfect for enjoying nature year round, as well as a generous FINISHED LOWER LEVEL. Upstairs you will find four sizeable bedrooms, including an owner suite with UPDATED BATH. Enjoy the spring & summer on the LARGE DECK & PATIO overlooking a beautifully landscaped lot. This home has everything you've been looking for and more! Do not miss it!
Last Agent to Sell the Property
Keller Williams Capital Ptnrs License #345825 Listed on: 05/07/2021

Home Details
Home Type
- Single Family
Est. Annual Taxes
- $8,296
Year Built
- Built in 1977
Lot Details
- 0.26 Acre Lot
- Irrigation
Parking
- 2 Car Attached Garage
Home Design
- Brick Exterior Construction
- Wood Siding
Interior Spaces
- 3,168 Sq Ft Home
- 2-Story Property
- Wood Burning Fireplace
- Insulated Windows
- Family Room
- Heated Sun or Florida Room
- Basement
- Recreation or Family Area in Basement
- Home Security System
- Laundry on main level
Kitchen
- Electric Range
- Microwave
- Dishwasher
Flooring
- Carpet
- Ceramic Tile
- Vinyl
Bedrooms and Bathrooms
- 4 Bedrooms
- Whirlpool Bathtub
Outdoor Features
- Deck
- Patio
Utilities
- Central Air
- Heat Pump System
- Electric Water Heater
Listing and Financial Details
- Assessor Parcel Number 610-172540
Ownership History
Purchase Details
Home Financials for this Owner
Home Financials are based on the most recent Mortgage that was taken out on this home.Purchase Details
Similar Homes in the area
Home Values in the Area
Average Home Value in this Area
Purchase History
| Date | Type | Sale Price | Title Company |
|---|---|---|---|
| Survivorship Deed | $500,000 | Northwest Select Ttl Agcy Ll | |
| Deed | -- | -- |
Mortgage History
| Date | Status | Loan Amount | Loan Type |
|---|---|---|---|
| Open | $432,250 | New Conventional | |
| Closed | $145,000 | Future Advance Clause Open End Mortgage | |
| Closed | $140,900 | Credit Line Revolving | |
| Closed | $178,000 | Credit Line Revolving |
Property History
| Date | Event | Price | Change | Sq Ft Price |
|---|---|---|---|---|
| 05/28/2025 05/28/25 | Sold | $592,500 | 0.0% | $250 / Sq Ft |
| 04/28/2025 04/28/25 | Pending | -- | -- | -- |
| 04/25/2025 04/25/25 | For Sale | $592,500 | +18.5% | $250 / Sq Ft |
| 03/31/2025 03/31/25 | Off Market | $500,000 | -- | -- |
| 06/10/2021 06/10/21 | Sold | $500,000 | +13.7% | $158 / Sq Ft |
| 05/07/2021 05/07/21 | For Sale | $439,900 | -- | $139 / Sq Ft |
Tax History Compared to Growth
Tax History
| Year | Tax Paid | Tax Assessment Tax Assessment Total Assessment is a certain percentage of the fair market value that is determined by local assessors to be the total taxable value of land and additions on the property. | Land | Improvement |
|---|---|---|---|---|
| 2024 | $9,999 | $162,860 | $42,420 | $120,440 |
| 2023 | $9,561 | $162,855 | $42,420 | $120,435 |
| 2022 | $9,336 | $126,180 | $26,460 | $99,720 |
| 2021 | $8,613 | $126,180 | $26,460 | $99,720 |
| 2020 | $8,296 | $126,180 | $26,460 | $99,720 |
| 2019 | $7,975 | $109,450 | $23,030 | $86,420 |
| 2018 | $7,297 | $109,450 | $23,030 | $86,420 |
| 2017 | $7,007 | $109,450 | $23,030 | $86,420 |
| 2016 | $6,868 | $96,740 | $21,140 | $75,600 |
| 2015 | $6,869 | $96,740 | $21,140 | $75,600 |
| 2014 | $6,867 | $96,740 | $21,140 | $75,600 |
| 2013 | $3,106 | $87,955 | $19,215 | $68,740 |
Agents Affiliated with this Home
-

Seller's Agent in 2025
Kimberly Thomas
Red 1 Realty
(614) 707-8360
3 in this area
23 Total Sales
-

Buyer's Agent in 2025
Dorinda Easdale
Coldwell Banker Realty
(614) 579-7038
1 in this area
39 Total Sales
-

Seller's Agent in 2021
Jo-Anne LaBuda
Keller Williams Capital Ptnrs
(614) 431-9111
13 in this area
263 Total Sales
Map
Source: Columbus and Central Ohio Regional MLS
MLS Number: 221014254
APN: 610-172540
- 1153 Cross Country Dr
- 515 Haymore Ave N
- 6577 Plesenton Dr S
- 455 Longfellow Ave
- 6380 Plesenton Dr
- 1292 Churchbell Way
- 6212 Hutchinson St
- 1409 Tiehack Ct
- 7347 Fall Creek Ln Unit J
- 7189 Flat Rock Dr
- 1320 Tessier Dr
- 7107 Stone Ct
- 825 Bluffview Dr
- 6012 Linworth Rd
- 1013 Bluff Crest Dr Unit 1013
- 1672 Flat Rock Ct
- 744 Nova Ct
- 6750 Schreiner St E
- 127 Saint Michelle St Unit 35-B
- 6777 Hayhurst St
