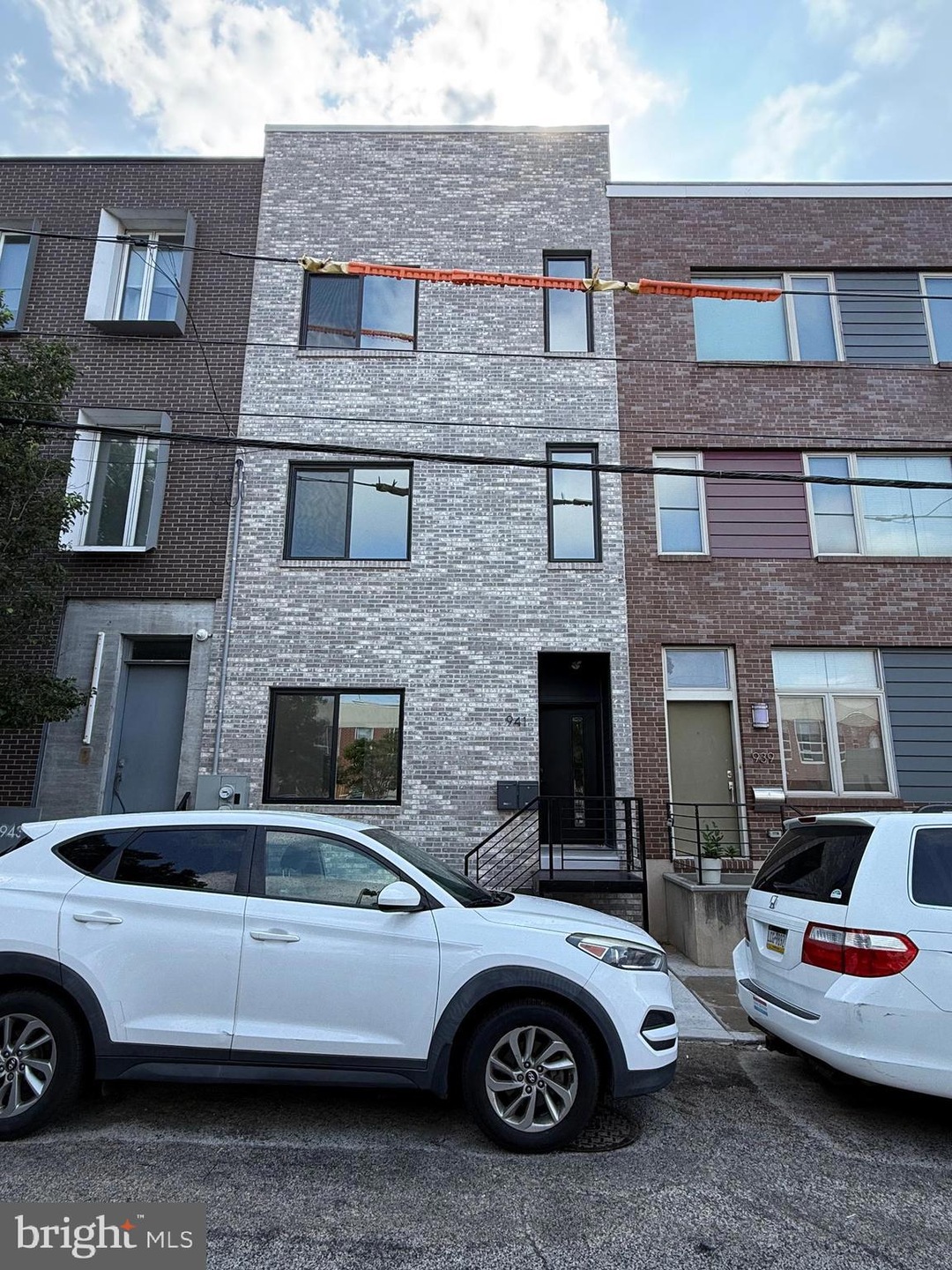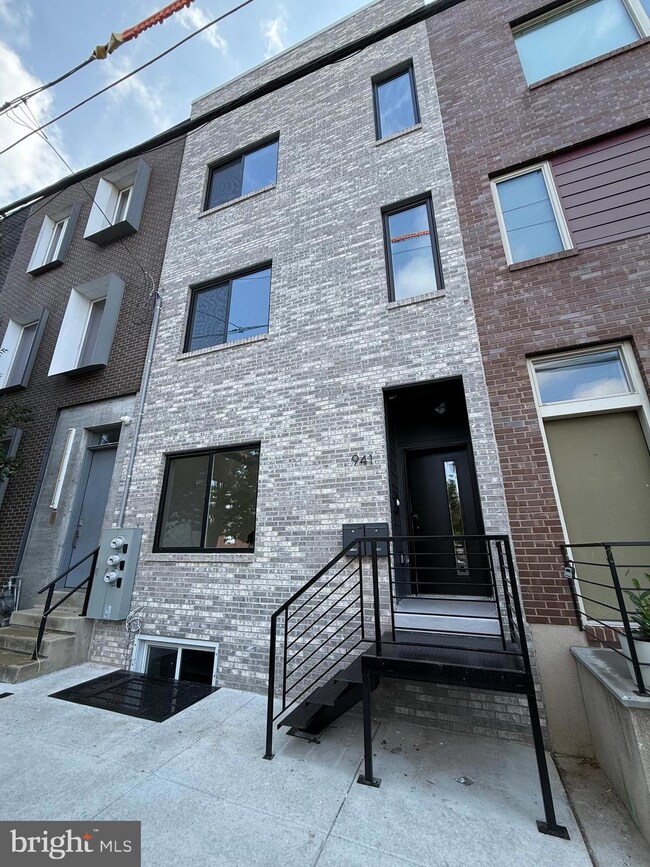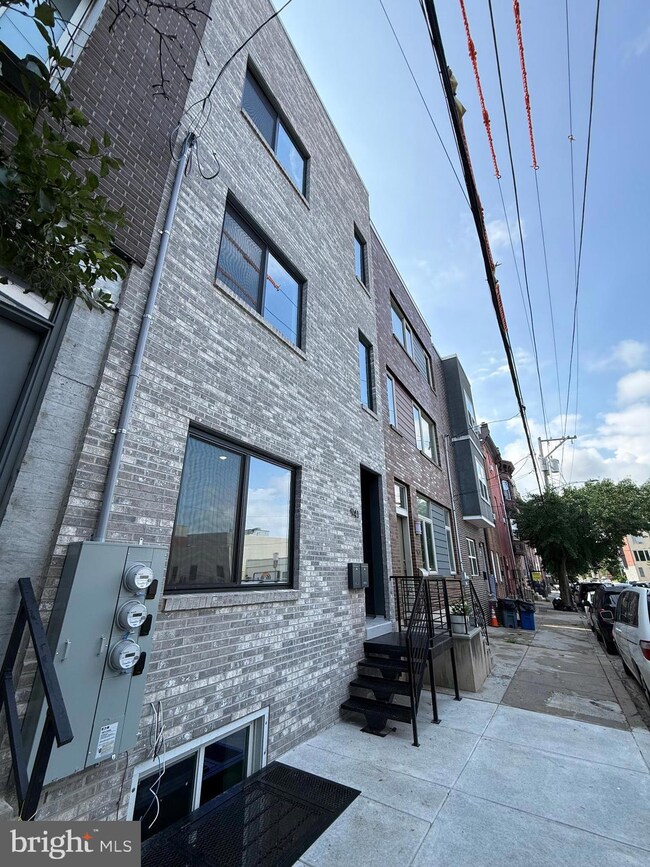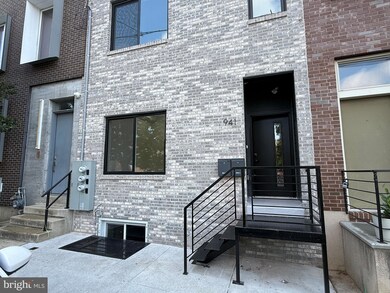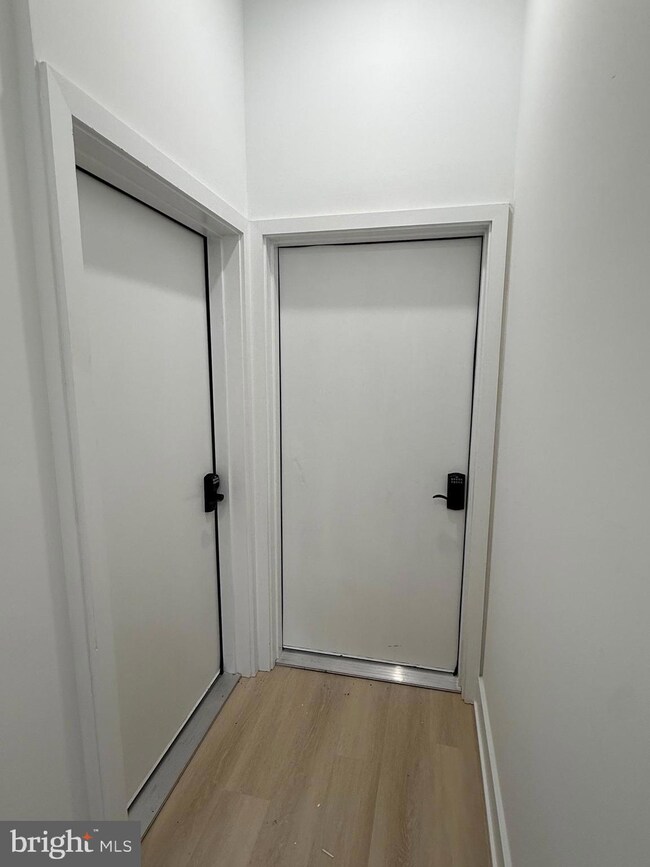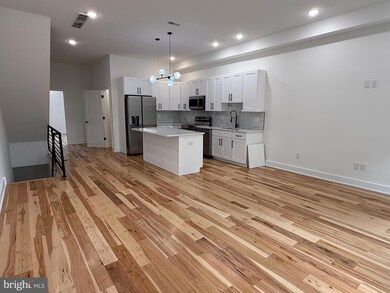941 N 6th St Unit 2 Philadelphia, PA 19123
Northern Liberties NeighborhoodHighlights
- New Construction
- Wood Flooring
- Property is in excellent condition
- Contemporary Architecture
- Central Heating and Cooling System
About This Home
Available ASAP. This is a spacious Bi-Level 3BR/3BA with Rooftop Deck & Skyline Views! Welcome to this stunning, brand-new bi-level unit offering exceptional space, style, and city convenience. Located in a prime area surrounded by new construction and vibrant developments, this approximately 20-foot wide home spans the second and third floors of a modern building. The first level features a spacious open layout with one large bedroom, a full bathroom, hallway closet, Grand living room, dining area, and a sleek chef’s kitchen complete with stainless steel appliances—including a refrigerator, wine cooler, dishwasher, microwave—and elegant quartz countertops. Just off the bright living area, enjoy a private balcony perfect for entertaining or relaxing. Upstairs, you'll find two generously sized bedrooms, each with its own en-suite bathroom, as well as an in-unit washer and dryer for added convenience. All bedrooms comfortably accommodate king-sized beds. Top it all off with your very own full-sized private rooftop deck, offering panoramic views of the Center City skyline. This home is ideally situated near public transportation, major highways, and some of Philadelphia’s best dining and nightlife in Fishtown, Northern Liberties, and Center City. Don’t miss out—schedule your showing today!
Condo Details
Home Type
- Condominium
Year Built
- Built in 2025 | New Construction
Lot Details
- Property is in excellent condition
Home Design
- Contemporary Architecture
Interior Spaces
- 2,000 Sq Ft Home
- Property has 2 Levels
- Wood Flooring
- Washer and Dryer Hookup
Bedrooms and Bathrooms
Utilities
- Central Heating and Cooling System
- Electric Water Heater
Listing and Financial Details
- Residential Lease
- Security Deposit $3,200
- Tenant pays for all utilities
- No Smoking Allowed
- 12-Month Min and 24-Month Max Lease Term
- Available 8/1/25
- $40 Application Fee
- Assessor Parcel Number 057156600
Community Details
Overview
- Low-Rise Condominium
- Northern Liberties Subdivision
Pet Policy
- Pets allowed on a case-by-case basis
- Pet Deposit $300
Map
Source: Bright MLS
MLS Number: PAPH2517004
- 929 N 6th St
- 930 N Randolph St
- 924 N Randolph St
- 915 N 6th St
- 921 N Randolph St
- 603 Poplar St
- 953 N Marshall St
- 970 N Randolph St
- 614 Brenna Walk
- 953 N 5th St
- 957 N 5th St
- 935 N 5th St
- 974 76 N 5th St Unit 4
- 602 Brenna Walk
- 608 Brenna Walk
- 970 N Marshall St Unit 4
- 992 N 5th St
- 901 N 5th St
- 999 N Randolph St
- 1006 N 5th St Unit 2
- 927 N 6th St
- 517 Poplar St
- 970 N Marshall St Unit 1
- 1000 N Marshall St Unit 2
- 1005 N 6th St Unit 3F
- 1005 N 6th St Unit 2R
- 844 N 6th St
- 1124 N 4th St
- 515 W Girard Ave Unit 3
- 513 W Girard Ave Unit 2R
- 513 W Girard Ave Unit 2
- 526 Brown St Unit 401
- 526 Brown St Unit 202
- 526 Brown St Unit 201
- 437 39 W Girard Ave Unit 3
- 437 39 W Girard Ave Unit 4
- 629 W Girard Ave Unit 406
- 629 W Girard Ave Unit 307
- 629 W Girard Ave Unit 302
- 629 W Girard Ave Unit 203
