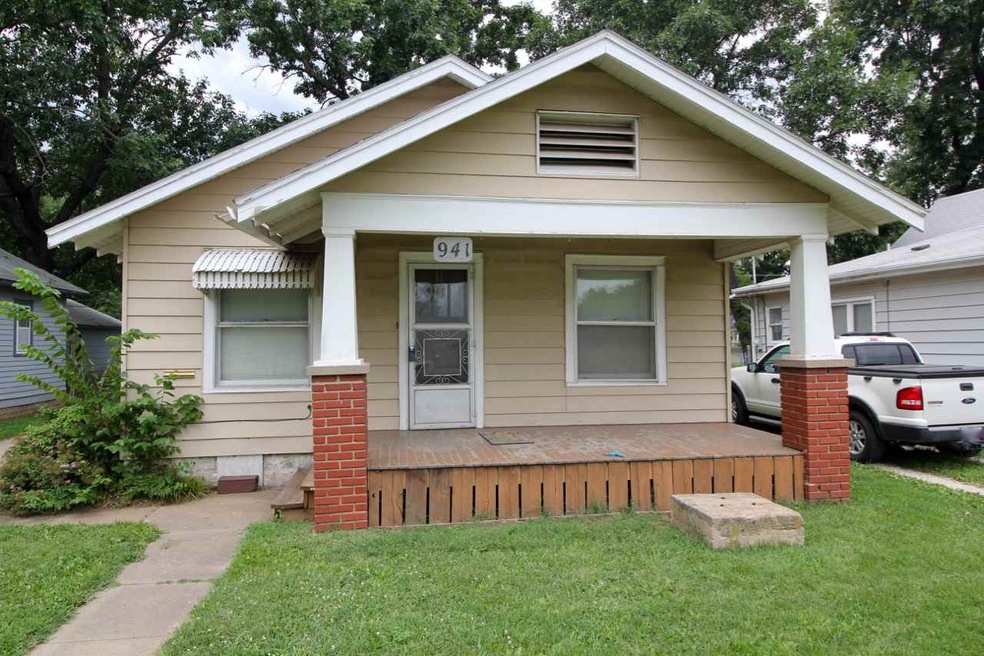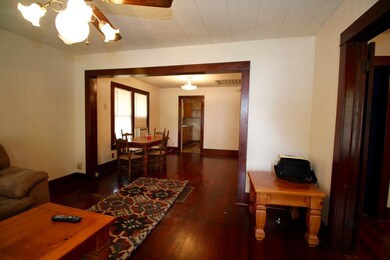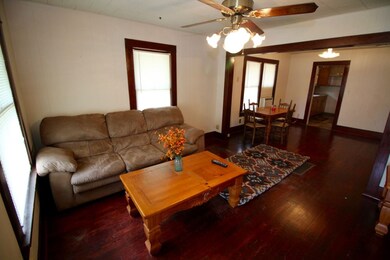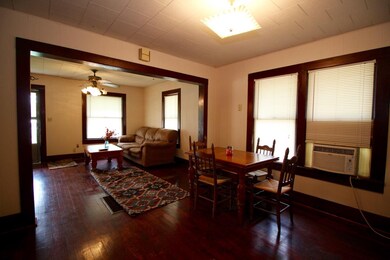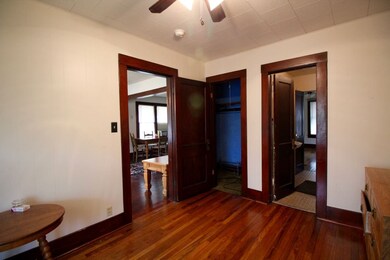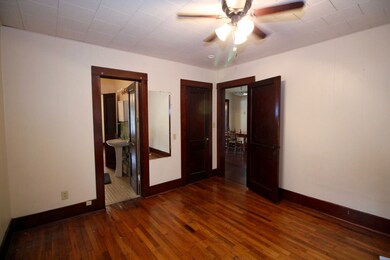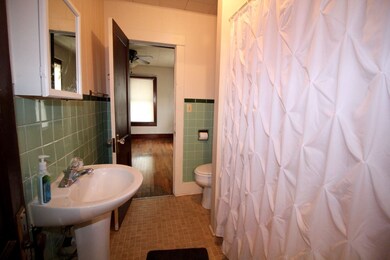
941 N Taylor St El Dorado, KS 67042
Highlights
- Formal Dining Room
- Walk-In Closet
- 1-Story Property
- 1 Car Detached Garage
- Bungalow
- 2-minute walk to Forest Park
About This Home
As of September 2022Bungalow home with great original hardwood flooring throughout. Large closets accompany each bedroom. Large dining room provides ample eating space for your family. Partial unfinished basement provides storage and storm shelter. Don't miss out!
Last Agent to Sell the Property
Sundgren Realty License #SP00236455 Listed on: 08/03/2016
Home Details
Home Type
- Single Family
Est. Annual Taxes
- $815
Year Built
- Built in 1910
Lot Details
- 6,486 Sq Ft Lot
Parking
- 1 Car Detached Garage
Home Design
- Bungalow
- Frame Construction
- Composition Roof
Interior Spaces
- 850 Sq Ft Home
- 1-Story Property
- Ceiling Fan
- Formal Dining Room
- Unfinished Basement
- Partial Basement
- Oven or Range
- Laundry on main level
Bedrooms and Bathrooms
- 2 Bedrooms
- Walk-In Closet
- 1 Full Bathroom
Schools
- Lincoln Elementary School
- El Dorado Middle School
- El Dorado High School
Utilities
- Cooling System Mounted To A Wall/Window
- Floor Furnace
Community Details
- None Listed On Tax Record Subdivision
Listing and Financial Details
- Assessor Parcel Number 20015-167-35-0-30-11-016.00
Ownership History
Purchase Details
Similar Home in El Dorado, KS
Home Values in the Area
Average Home Value in this Area
Purchase History
| Date | Type | Sale Price | Title Company |
|---|---|---|---|
| Interfamily Deed Transfer | -- | -- |
Property History
| Date | Event | Price | Change | Sq Ft Price |
|---|---|---|---|---|
| 09/09/2022 09/09/22 | Sold | -- | -- | -- |
| 08/31/2022 08/31/22 | Pending | -- | -- | -- |
| 08/05/2022 08/05/22 | For Sale | $85,000 | +93.2% | $100 / Sq Ft |
| 09/15/2016 09/15/16 | Sold | -- | -- | -- |
| 08/17/2016 08/17/16 | Pending | -- | -- | -- |
| 08/03/2016 08/03/16 | For Sale | $44,000 | +10.0% | $52 / Sq Ft |
| 02/20/2015 02/20/15 | Sold | -- | -- | -- |
| 02/03/2015 02/03/15 | Pending | -- | -- | -- |
| 01/15/2015 01/15/15 | For Sale | $40,000 | -- | $41 / Sq Ft |
Tax History Compared to Growth
Tax History
| Year | Tax Paid | Tax Assessment Tax Assessment Total Assessment is a certain percentage of the fair market value that is determined by local assessors to be the total taxable value of land and additions on the property. | Land | Improvement |
|---|---|---|---|---|
| 2025 | $16 | $10,730 | $758 | $9,972 |
| 2024 | $16 | $10,180 | $725 | $9,455 |
| 2023 | $1,578 | $9,897 | $725 | $9,172 |
| 2022 | $1,570 | $5,588 | $495 | $5,093 |
| 2021 | $438 | $5,157 | $495 | $4,662 |
| 2020 | $890 | $5,157 | $495 | $4,662 |
| 2019 | $919 | $5,341 | $495 | $4,846 |
| 2018 | $897 | $5,205 | $495 | $4,710 |
| 2017 | $874 | $5,061 | $495 | $4,566 |
| 2014 | -- | $44,600 | $4,300 | $40,300 |
Agents Affiliated with this Home
-

Seller's Agent in 2022
Phillip Solorio
Sundgren Realty
(316) 323-0218
169 in this area
254 Total Sales
-

Buyer's Agent in 2022
Steve Myers
LPT Realty, LLC
(316) 680-1554
43 in this area
1,219 Total Sales
-

Buyer's Agent in 2016
Caitlin Sudduth
Sudduth Realty, Inc.
(316) 305-1660
17 in this area
242 Total Sales
-
W
Seller's Agent in 2015
WANDA STEWART
Wanda Stewart Real Estate, LLC
-
N
Buyer's Agent in 2015
Non MLS
SCK MLS
Map
Source: South Central Kansas MLS
MLS Number: 523726
APN: 167-35-0-30-11-016-00-0
- 512 W 8th Ave
- 823 N Washington St
- 830 N Atchison St
- 801 N Denver St
- 717 N Washington St
- 713 N Washington St
- 711 N Washington St
- TBD W 14th Ave
- 110 E 10th Ave
- 501 N Atchison St
- 521 W 4th Ave
- 424 N Atchison St
- 500 N Topeka St
- 810 W 4th Ave
- 616 N Summit St
- 406 N Star St
- 330 N Denver St
- 322 N Washington St
- 616 N Alleghany St
- 409 Houser Dr
