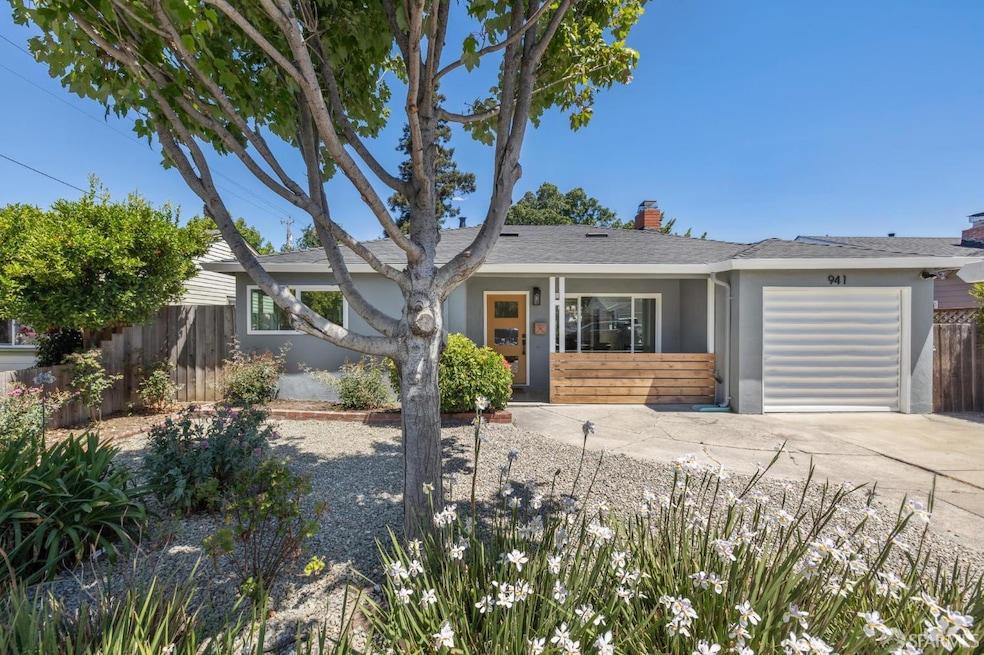941 Norton St San Mateo, CA 94401
South Shoreview NeighborhoodEstimated payment $7,773/month
Highlights
- Built-In Refrigerator
- Midcentury Modern Architecture
- Bonus Room
- Aragon High School Rated A+
- Main Floor Bedroom
- Quartz Countertops
About This Home
This freshly remodeled mid-century beauty with a detached accessory unit is ready for you to make it your own. The main home offers 3 spacious bedrooms and a full bath, anchored by a bright, sunlit living room with a cozy wood-burning fireplaceperfect for chilly evenings. Entertain with ease as the formal dining area flows effortlessly into a dream chef's kitchen, showcasing all-new stainless steel appliances, expansive wraparound quartz counters, a stylish stone tile backsplash, and abundant cabinetry on three walls. From the dining room, a sliding glass door opens to a covered patio and sprawling backyard beyond, ideal for lively summer BBQs or quiet nights under the stars. At the rear of the property, a fully permitted accessory unit with kitchenette, bath, living room, and bedroom provides endless possibilities. The extra large lot, landscaped in front and back, features multiple mature fruit trees, and is ready for you to put your green thumb to work. An attached one car garage with laundry plus a carport offer flexible parking. All just minutes from Hwy 101 and 92, putting the Peninsula, San Francisco, and East Bay within easy reach.
Home Details
Home Type
- Single Family
Est. Annual Taxes
- $10,292
Year Built
- Built in 1950 | Remodeled
Lot Details
- 6,420 Sq Ft Lot
- Southwest Facing Home
- Wood Fence
- Back Yard Fenced
- Landscaped
Parking
- 1 Car Attached Garage
- 1 Carport Space
- Front Facing Garage
- Open Parking
Home Design
- Midcentury Modern Architecture
- Traditional Architecture
- Concrete Foundation
- Shingle Roof
- Composition Roof
- Wood Siding
- Metal Siding
- Stucco
Interior Spaces
- 1,457 Sq Ft Home
- Wood Burning Fireplace
- Brick Fireplace
- Double Pane Windows
- Awning
- Window Screens
- Living Room with Fireplace
- Formal Dining Room
- Bonus Room
- Storage Room
Kitchen
- Built-In Gas Oven
- Built-In Gas Range
- Microwave
- Built-In Refrigerator
- Ice Maker
- Quartz Countertops
- Disposal
Flooring
- Carpet
- Laminate
- Tile
Bedrooms and Bathrooms
- Main Floor Bedroom
- Low Flow Toliet
- Bathtub with Shower
Laundry
- Laundry in Garage
- Washer
- 220 Volts In Laundry
Home Security
- Carbon Monoxide Detectors
- Fire and Smoke Detector
Additional Homes
- Accessory Dwelling Unit (ADU)
- Separate Entry Quarters
Utilities
- Wall Furnace
- 220 Volts
- Natural Gas Connected
- Cable TV Available
Additional Features
- ENERGY STAR Qualified Appliances
- Patio
Listing and Financial Details
- Assessor Parcel Number 033-352-650
Map
Home Values in the Area
Average Home Value in this Area
Tax History
| Year | Tax Paid | Tax Assessment Tax Assessment Total Assessment is a certain percentage of the fair market value that is determined by local assessors to be the total taxable value of land and additions on the property. | Land | Improvement |
|---|---|---|---|---|
| 2025 | $10,292 | $453,454 | $226,727 | $226,727 |
| 2023 | $10,292 | $435,848 | $217,924 | $217,924 |
| 2022 | $9,490 | $427,302 | $213,651 | $213,651 |
| 2021 | $8,548 | $418,924 | $209,462 | $209,462 |
| 2020 | $6,484 | $414,630 | $207,315 | $207,315 |
| 2019 | $6,420 | $406,500 | $203,250 | $203,250 |
| 2018 | $5,633 | $398,530 | $199,265 | $199,265 |
| 2017 | $5,767 | $390,716 | $195,358 | $195,358 |
| 2016 | $5,309 | $383,056 | $191,528 | $191,528 |
| 2015 | $5,249 | $377,304 | $188,652 | $188,652 |
| 2014 | $5,071 | $369,914 | $184,957 | $184,957 |
Property History
| Date | Event | Price | Change | Sq Ft Price |
|---|---|---|---|---|
| 09/02/2025 09/02/25 | Pending | -- | -- | -- |
| 08/14/2025 08/14/25 | For Sale | $1,298,000 | +20.2% | $891 / Sq Ft |
| 04/16/2025 04/16/25 | Sold | $1,080,000 | -9.9% | $1,080 / Sq Ft |
| 03/27/2025 03/27/25 | Pending | -- | -- | -- |
| 03/13/2025 03/13/25 | For Sale | $1,199,000 | -- | $1,199 / Sq Ft |
Purchase History
| Date | Type | Sale Price | Title Company |
|---|---|---|---|
| Grant Deed | $1,080,000 | Old Republic Title | |
| Interfamily Deed Transfer | -- | Ticor Title Company Of Ca | |
| Grant Deed | $284,000 | Commonwealth Land Title Co | |
| Interfamily Deed Transfer | -- | Commonwealth Land Title Co |
Mortgage History
| Date | Status | Loan Amount | Loan Type |
|---|---|---|---|
| Previous Owner | $326,425 | New Conventional | |
| Previous Owner | $339,500 | New Conventional | |
| Previous Owner | $255,300 | No Value Available |
Source: San Francisco Association of REALTORS® MLS
MLS Number: 425065533
APN: 033-352-650
- 711 S Bayshore Blvd Unit 23
- 827 S Idaho St
- 1201 S Hummingbird Ln
- 917 S Humboldt St Unit S
- 1401 Cary Ave
- 1517 Maxine Ave
- 724 10th Ave
- 401 S Norfolk St Unit 123
- 401 S Norfolk St Unit 315
- 220 Lindbergh St
- 1508 Lodi Ave
- 1662 Washington St
- 209 Ryder St
- 121 S Fremont St
- 225 9th Ave Unit 105
- 128 Rosewood Dr
- 138 Rosewood Dr
- 118 Rosewood Dr
- 1663 Wolfe Dr
- 222 8th Ave Unit 302







