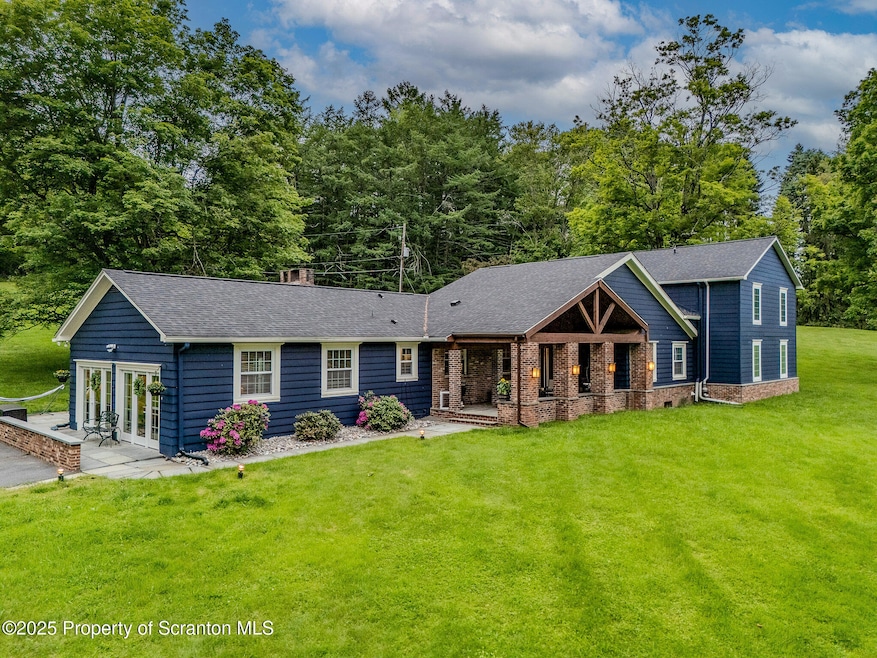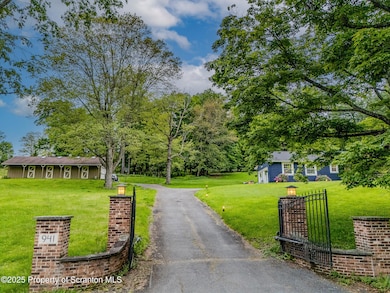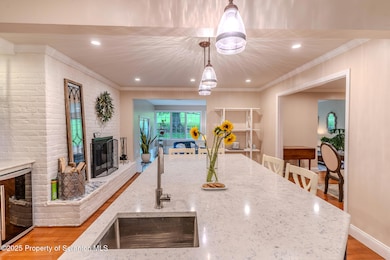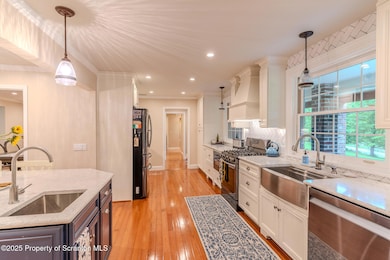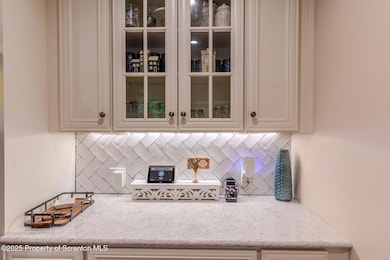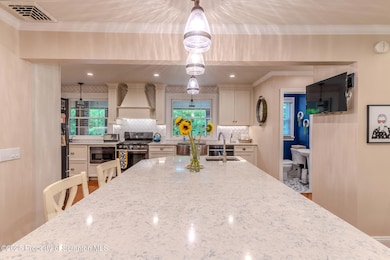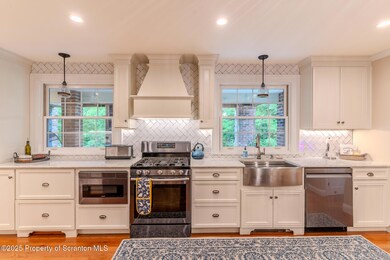
941 Old State Rd Clarks Summit, PA 18411
Highlights
- 4.55 Acre Lot
- Cape Cod Architecture
- Wood Flooring
- Abington Heights High School Rated A-
- Dining Room with Fireplace
- Great Room
About This Home
As of July 2025Stunning Estate in Glenburn Township - 4.55 Acres of Scenic Serenity. This beautifully maintained estate sits on 4.55 picturesque acres, offering a perfect blend of elegance, comfort, and charm. As you enter the property, you'll be greeted by stately pillars and a smooth macadam driveway leading to a spacious 4-car garage and a charming barn--ideal for storage or hobbies. Friendly farm animals add to the welcoming, country ambiance.Enjoy tranquil mornings and relaxing evenings on the grand front porch or the rear patio, surrounded by nature. Inside, the gourmet kitchen boasts quartz countertops, all appliances, and a generous eating island--perfect for entertaining and everyday living. A formal dining room offers space for elegant dinners, while the sunken sunroom floods with natural light, creating a warm and inviting space year-round.The expansive family room is designed to welcome gatherings large and small. You'll be impressed by the abundance of storage, including oversized walk-in closets throughout. With both first and second-floor master suites, this home offers incredible flexibility and privacy. Featuring 5 spacious bedrooms and 4.5 bathrooms, there is room for everyone.The lower level provides a finished game room and additional space to tailor to your needs--whether it's a home gym, theater, or workshop.Don't miss this rare opportunity to own a peaceful, luxurious retreat with timeless charm and modern amenities.
Last Agent to Sell the Property
Keller Williams Real Estate-Clarks Summit License #RM423823 Listed on: 05/28/2025

Home Details
Home Type
- Single Family
Est. Annual Taxes
- $4,886
Year Built
- Built in 1960
Lot Details
- 4.55 Acre Lot
- Lot Dimensions are 354x478x528x476
- Landscaped
- Cleared Lot
- Property is zoned R1
Parking
- 4 Car Detached Garage
Home Design
- Cape Cod Architecture
- Block Foundation
- Fire Rated Drywall
- Shingle Roof
Interior Spaces
- 2-Story Property
- Built-In Features
- Great Room
- Living Room
- Dining Room with Fireplace
- 2 Fireplaces
- Game Room
- Home Gym
- Partially Finished Basement
- Block Basement Construction
- Pull Down Stairs to Attic
Kitchen
- Gas Range
- Dishwasher
- Wine Refrigerator
- Kitchen Island
Flooring
- Wood
- Carpet
- Laminate
- Tile
Bedrooms and Bathrooms
- 5 Bedrooms
Laundry
- Laundry Room
- Laundry on main level
- Dryer
- Washer
Outdoor Features
- Patio
- Outdoor Storage
- Front Porch
Utilities
- Central Air
- Heating System Uses Natural Gas
- 200+ Amp Service
- Natural Gas Connected
- Well
- Septic Tank
Listing and Financial Details
- Assessor Parcel Number 08003010004
- $20,535 per year additional tax assessments
Ownership History
Purchase Details
Home Financials for this Owner
Home Financials are based on the most recent Mortgage that was taken out on this home.Purchase Details
Similar Homes in Clarks Summit, PA
Home Values in the Area
Average Home Value in this Area
Purchase History
| Date | Type | Sale Price | Title Company |
|---|---|---|---|
| Deed | $500,000 | -- | |
| Deed | $225,000 | -- |
Mortgage History
| Date | Status | Loan Amount | Loan Type |
|---|---|---|---|
| Open | $424,100 | New Conventional |
Property History
| Date | Event | Price | Change | Sq Ft Price |
|---|---|---|---|---|
| 07/31/2025 07/31/25 | Sold | $725,000 | +3.6% | $156 / Sq Ft |
| 06/20/2025 06/20/25 | Pending | -- | -- | -- |
| 06/12/2025 06/12/25 | For Sale | $699,900 | 0.0% | $150 / Sq Ft |
| 06/10/2025 06/10/25 | Pending | -- | -- | -- |
| 05/28/2025 05/28/25 | For Sale | $699,900 | +40.0% | $150 / Sq Ft |
| 12/21/2017 12/21/17 | Sold | $500,000 | -28.6% | $98 / Sq Ft |
| 11/05/2017 11/05/17 | Pending | -- | -- | -- |
| 07/16/2017 07/16/17 | For Sale | $699,900 | -- | $137 / Sq Ft |
Tax History Compared to Growth
Tax History
| Year | Tax Paid | Tax Assessment Tax Assessment Total Assessment is a certain percentage of the fair market value that is determined by local assessors to be the total taxable value of land and additions on the property. | Land | Improvement |
|---|---|---|---|---|
| 2025 | $4,886 | $20,535 | $3,535 | $17,000 |
| 2024 | $4,056 | $20,535 | $3,535 | $17,000 |
| 2023 | $4,056 | $20,535 | $3,535 | $17,000 |
| 2022 | $3,970 | $20,535 | $3,535 | $17,000 |
| 2021 | $3,970 | $20,535 | $3,535 | $17,000 |
| 2020 | $3,965 | $20,535 | $3,535 | $17,000 |
| 2019 | $3,826 | $20,535 | $3,535 | $17,000 |
| 2018 | $3,790 | $20,535 | $3,535 | $17,000 |
| 2017 | $3,770 | $20,535 | $3,535 | $17,000 |
| 2016 | $2,343 | $20,535 | $3,535 | $17,000 |
| 2015 | -- | $20,535 | $3,535 | $17,000 |
| 2014 | -- | $20,535 | $3,535 | $17,000 |
Agents Affiliated with this Home
-

Seller's Agent in 2025
Sherrie Miller
Keller Williams Real Estate-Clarks Summit
(570) 585-5800
1 in this area
224 Total Sales
-
J
Buyer's Agent in 2025
Jacob Rosenstein
ERA One Source Realty
(570) 955-7338
1 in this area
18 Total Sales
-

Seller's Agent in 2017
Lee Ann Julio-Mahalidge
REALTY NETWORK GROUP
(570) 319-9277
1 in this area
30 Total Sales
-

Buyer's Agent in 2017
Maria Muchal Berta
REALTY NETWORK GROUP
(570) 335-4469
126 Total Sales
Map
Source: Greater Scranton Board of REALTORS®
MLS Number: GSBSC252579
APN: 08003010004
- 0 Lackawanna Trail Hwy Unit GSBSC3160
- 137 Ackerly Rd
- 0 S Waterford Rd
- 70 S Waterford Rd
- 203 Willow Rd
- 45 Oakford Woods
- 1395 Old Trail Rd
- 1012 Summerfield Dr
- 0 Tourist Unit GSBSC5868
- 118 Estate Dr
- V1112 Sylvia St
- 104 Sturbridge Rd
- 101 Old Post Rd
- 121 Jermyn Dr
- 0 Clinton St Unit GSB234605
- 102 Gentilly Dr
- 100 Gentilly Dr
- 0 Dearborn
- 424 E Main St
- 717 N Abington Rd
