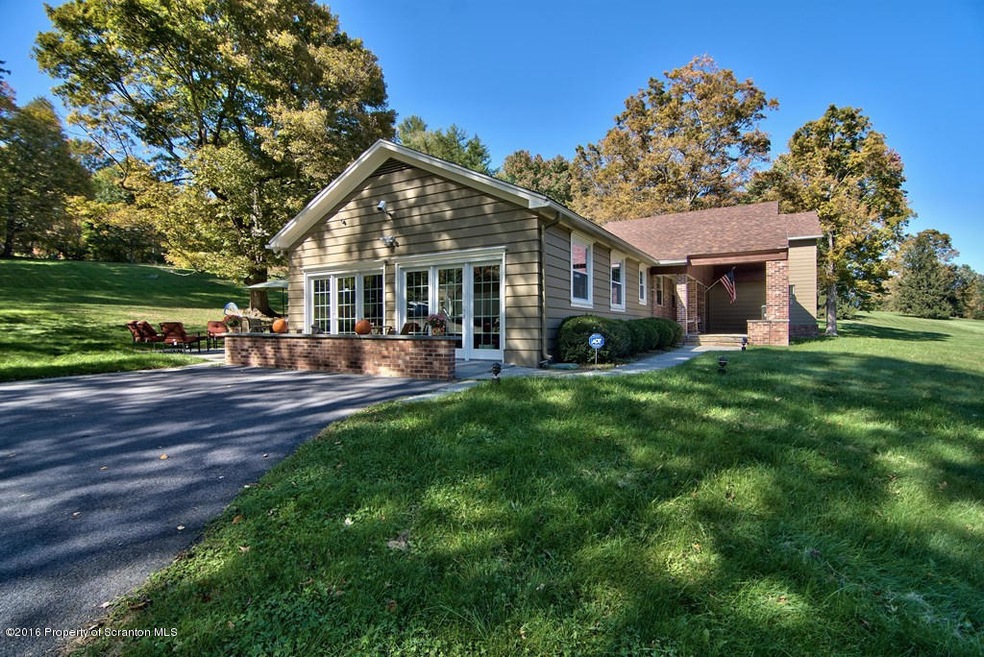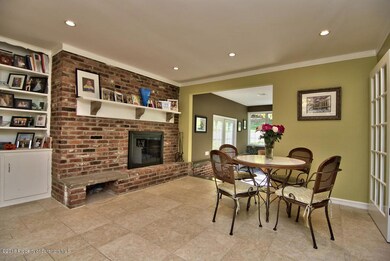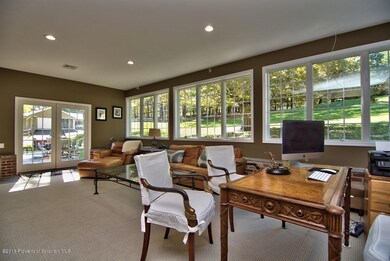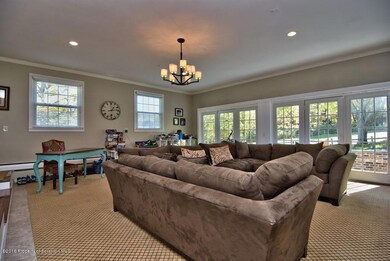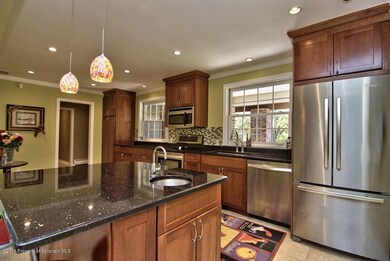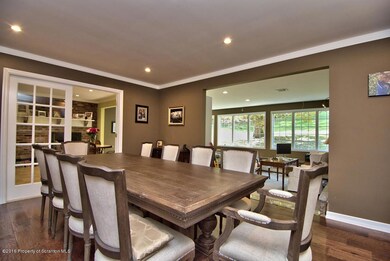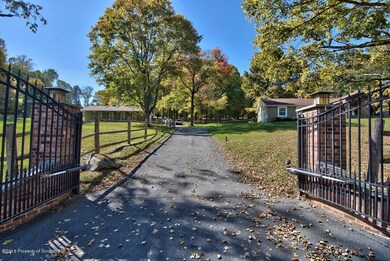
941 Old State Rd Clarks Summit, PA 18411
Rural Abington NeighborhoodHighlights
- Community Stables
- Barn
- Horses Allowed On Property
- Abington Heights High School Rated A-
- Boarding Facilities
- Spa
About This Home
As of December 2017WAVERLY schools, LOW TAXES. Totally restored, NEW addition with everything you could imagine, very upscale, teak HW, wool carpet. Second floor Master Suite, maple HW, wool,carpet radiant floors, 3 family rooms, 2FP, 7BR, 5.5BA. All Situated on a very private setting on over 4 acres., Baths: 1 Bath Lev 2,Modern,2+ Bath Lev 1,1 Bath Lev L, Beds: 2+ Bed 1st,Mstr 2nd,1 Bed LL,Mstr 1st, SqFt Fin - Main: 3000.00, SqFt Fin - 3rd: 0.00, Tax Information: Available, Formal Dining Room: Y, Ultra Modern: Y, Breakfast Room: Y, SqFt Fin - 2nd: 1000.00, Additional Info: Completely redone, new master suite, new 2 BR addition, two FP gas or wood. 4 car garage.New windows,roof
Last Agent to Sell the Property
REALTY NETWORK GROUP License #RS279018 Listed on: 07/16/2017
Home Details
Home Type
- Single Family
Est. Annual Taxes
- $3,790
Year Built
- Built in 1960
Lot Details
- 4.55 Acre Lot
- Lot Dimensions are 193x542
- Fenced
- Landscaped
- Wooded Lot
Parking
- 4 Car Detached Garage
- Off-Street Parking
Home Design
- Traditional Architecture
- Brick Exterior Construction
- Wood Roof
- Composition Roof
- Wood Siding
Interior Spaces
- 2-Story Property
- Wood Burning Fireplace
- Stone Fireplace
- Fireplace Features Masonry
- Gas Fireplace
- Insulated Windows
- Living Room with Fireplace
- 2 Fireplaces
- Storage In Attic
- Storm Windows
- Washer and Gas Dryer Hookup
Kitchen
- Eat-In Kitchen
- Electric Oven
- Electric Range
- Dishwasher
- Kitchen Island
Flooring
- Wood
- Carpet
- Radiant Floor
- Tile
Bedrooms and Bathrooms
- 7 Bedrooms
- Walk-In Closet
- In-Law or Guest Suite
- Spa Bath
Finished Basement
- Heated Basement
- Basement Fills Entire Space Under The House
- Interior and Exterior Basement Entry
- Block Basement Construction
Outdoor Features
- Spa
- Boarding Facilities
- Patio
Utilities
- Zoned Heating and Cooling System
- Baseboard Heating
- Hot Water Heating System
- Heating System Uses Natural Gas
- Well
- Septic Tank
Additional Features
- Barn
- Horses Allowed On Property
Community Details
- Community Stables
Listing and Financial Details
- Assessor Parcel Number 08003010004
Ownership History
Purchase Details
Home Financials for this Owner
Home Financials are based on the most recent Mortgage that was taken out on this home.Purchase Details
Similar Home in Clarks Summit, PA
Home Values in the Area
Average Home Value in this Area
Purchase History
| Date | Type | Sale Price | Title Company |
|---|---|---|---|
| Deed | $500,000 | -- | |
| Deed | $225,000 | -- |
Mortgage History
| Date | Status | Loan Amount | Loan Type |
|---|---|---|---|
| Open | $424,100 | New Conventional |
Property History
| Date | Event | Price | Change | Sq Ft Price |
|---|---|---|---|---|
| 05/28/2025 05/28/25 | For Sale | $699,900 | +40.0% | $150 / Sq Ft |
| 12/21/2017 12/21/17 | Sold | $500,000 | -28.6% | $98 / Sq Ft |
| 11/05/2017 11/05/17 | Pending | -- | -- | -- |
| 07/16/2017 07/16/17 | For Sale | $699,900 | -- | $137 / Sq Ft |
Tax History Compared to Growth
Tax History
| Year | Tax Paid | Tax Assessment Tax Assessment Total Assessment is a certain percentage of the fair market value that is determined by local assessors to be the total taxable value of land and additions on the property. | Land | Improvement |
|---|---|---|---|---|
| 2025 | $4,886 | $20,535 | $3,535 | $17,000 |
| 2024 | $4,056 | $20,535 | $3,535 | $17,000 |
| 2023 | $4,056 | $20,535 | $3,535 | $17,000 |
| 2022 | $3,970 | $20,535 | $3,535 | $17,000 |
| 2021 | $3,970 | $20,535 | $3,535 | $17,000 |
| 2020 | $3,965 | $20,535 | $3,535 | $17,000 |
| 2019 | $3,826 | $20,535 | $3,535 | $17,000 |
| 2018 | $3,790 | $20,535 | $3,535 | $17,000 |
| 2017 | $3,770 | $20,535 | $3,535 | $17,000 |
| 2016 | $2,343 | $20,535 | $3,535 | $17,000 |
| 2015 | -- | $20,535 | $3,535 | $17,000 |
| 2014 | -- | $20,535 | $3,535 | $17,000 |
Agents Affiliated with this Home
-
Sherrie Miller

Seller's Agent in 2025
Sherrie Miller
Keller Williams Real Estate-Clarks Summit
(570) 585-5800
4 in this area
219 Total Sales
-
Lee Ann Julio-Mahalidge

Seller's Agent in 2017
Lee Ann Julio-Mahalidge
REALTY NETWORK GROUP
(570) 319-9277
1 in this area
31 Total Sales
-
Maria Muchal Berta

Buyer's Agent in 2017
Maria Muchal Berta
REALTY NETWORK GROUP
(570) 335-4469
1 in this area
126 Total Sales
Map
Source: Greater Scranton Board of REALTORS®
MLS Number: GSB173328
APN: 08003010004
- 0 Lackawanna Trail Hwy Unit GSBSC3160
- 137 Ackerly Rd
- 1154 Old Trail Rd
- 0 S Waterford Rd
- 203 Willow Rd
- 45 Oakford Woods
- 1395 Old Trail Rd
- 1332 Lackawanna Trail
- 1012 Summerfield Dr
- 1324 Glenview Rd
- 0 Tourist Unit GSBSC5868
- V1112 Sylvia St
- 328 Oakford Rd
- 837 Old State Rd
- 809 Glenburn Rd
- 103 Summer Rules
- 173 Northup Rd
- 510 Clinton St
- 214 Gravel Pond Rd
- 121 Jermyn Dr
