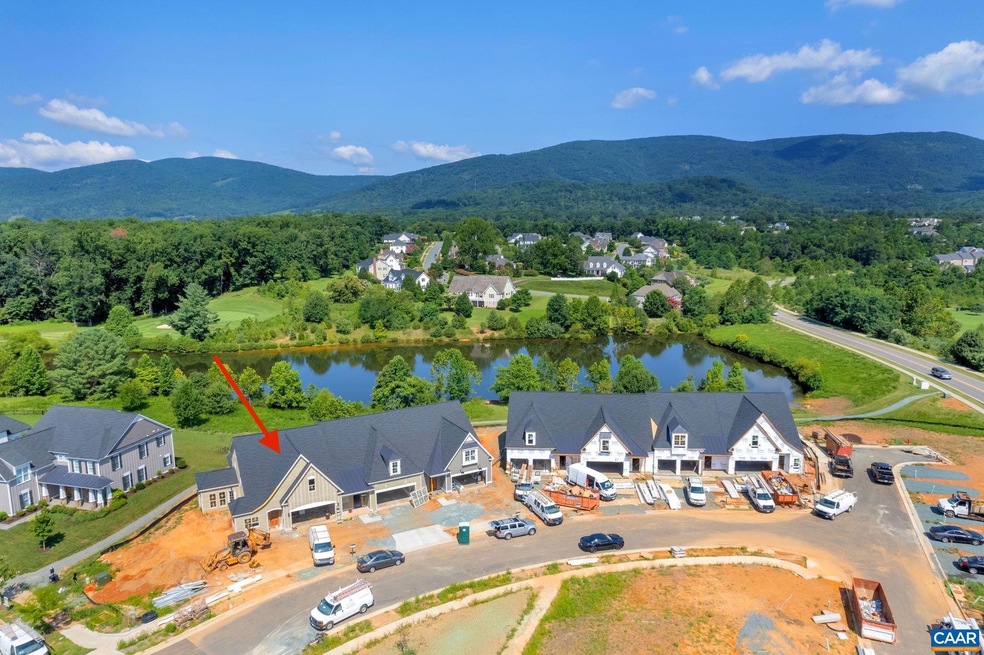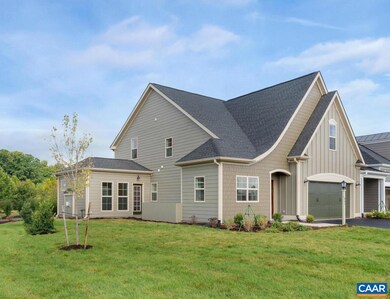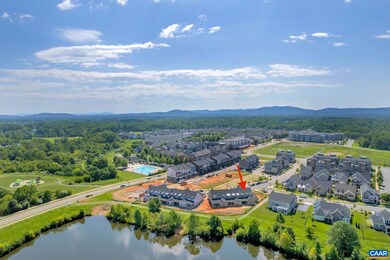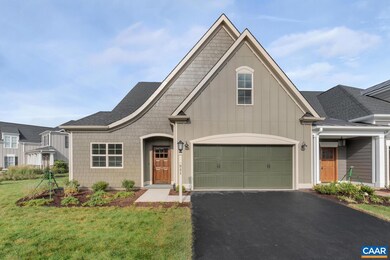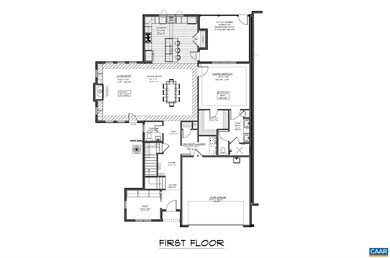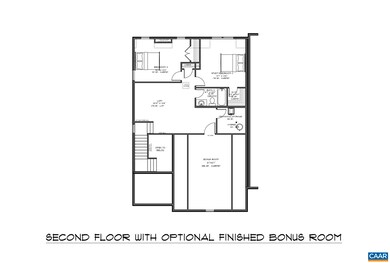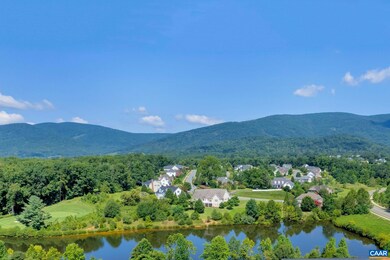
941 Orion Ln Crozet, VA 22932
Estimated Value: $877,000 - $974,544
Highlights
- New Construction
- Home Energy Rating Service (HERS) Rated Property
- Recreation Room
- Joseph T. Henley Middle School Rated A
- Multiple Fireplaces
- Main Floor Primary Bedroom
About This Home
As of November 2023Customized End Unit Afton Villa with October 2023 main-in, in desirable Block 7! Located just off Golf Drive & Old Trail Drive with mountain, golf course and wooded views, this section has so much to offer within walking distance to all things Old Trail. This unique end unit provides the ease of main Level living with an open one of a kind floorplan design, private owner's suite, spacious enlarged Great Room with fireplace and custom built-ins, an inviting rear facing Kitchen with exceptional views, an oversized Dining Room, Bluestone Screen porch and great outdoor space! There's more - the second floor offers 2 additional bedrooms, full bath, loft area and finished rec room - great for added space! Enjoy our thoughtfully included features, 2x6 exterior walls, custom Mahogany front doors and move in just in time to enjoy the beautiful fall colors in Crozet!
Last Agent to Sell the Property
HOWARD HANNA ROY WHEELER REALTY CO.- CHARLOTTESVILLE License #0225220864 Listed on: 08/22/2023

Last Buyer's Agent
LINDA I. STANTON
ERA BILL MAY REALTY CO. License #0225195194
Property Details
Home Type
- Multi-Family
Year Built
- Built in 2023 | New Construction
Lot Details
- 6,534 Sq Ft Lot
- End Unit
- Native Plants
HOA Fees
- $105 Monthly HOA Fees
Home Design
- Property Attached
- Slab Foundation
- Poured Concrete
- Blown-In Insulation
- HardiePlank Siding
- Passive Radon Mitigation
Interior Spaces
- 2,513 Sq Ft Home
- 1.5-Story Property
- Tray Ceiling
- Ceiling height of 9 feet or more
- Recessed Lighting
- Multiple Fireplaces
- Gas Log Fireplace
- Low Emissivity Windows
- Vinyl Clad Windows
- Insulated Windows
- Entrance Foyer
- Great Room with Fireplace
- Dining Room
- Recreation Room
- Loft
- Screened Porch
Kitchen
- Electric Range
- Microwave
- Dishwasher
- Kitchen Island
- Granite Countertops
- Disposal
Flooring
- Carpet
- Ceramic Tile
- Luxury Vinyl Plank Tile
Bedrooms and Bathrooms
- 3 Bedrooms | 1 Primary Bedroom on Main
- Walk-In Closet
- Bathroom on Main Level
- Primary bathroom on main floor
- Double Vanity
- Dual Sinks
Laundry
- Laundry Room
- Washer and Dryer Hookup
Home Security
- Carbon Monoxide Detectors
- Fire and Smoke Detector
Parking
- 2 Car Attached Garage
- Front Facing Garage
- Automatic Garage Door Opener
- Driveway
Eco-Friendly Details
- Green Features
- Home Energy Rating Service (HERS) Rated Property
Schools
- Brownsville Elementary School
- Henley Middle School
- Western Albemarle High School
Utilities
- Central Heating and Cooling System
- Heat Pump System
- Programmable Thermostat
Listing and Financial Details
- Assessor Parcel Number 46
Community Details
Overview
- $50 HOA Transfer Fee
- Built by CRAIG BUILDERS
- Old Trail Subdivision, Afton Floorplan
Recreation
- Trails
Ownership History
Purchase Details
Similar Homes in Crozet, VA
Home Values in the Area
Average Home Value in this Area
Purchase History
| Date | Buyer | Sale Price | Title Company |
|---|---|---|---|
| Robin F Evans Revocable Living Trust | -- | None Listed On Document | |
| Robin F Evans Revocable Living Trust | -- | None Listed On Document |
Property History
| Date | Event | Price | Change | Sq Ft Price |
|---|---|---|---|---|
| 11/02/2023 11/02/23 | Sold | $951,868 | +0.2% | $379 / Sq Ft |
| 09/30/2023 09/30/23 | Pending | -- | -- | -- |
| 08/22/2023 08/22/23 | For Sale | $949,900 | -- | $378 / Sq Ft |
Tax History Compared to Growth
Tax History
| Year | Tax Paid | Tax Assessment Tax Assessment Total Assessment is a certain percentage of the fair market value that is determined by local assessors to be the total taxable value of land and additions on the property. | Land | Improvement |
|---|---|---|---|---|
| 2025 | -- | $848,800 | $235,200 | $613,600 |
| 2024 | -- | $874,100 | $228,000 | $646,100 |
| 2023 | $1,559 | $182,500 | $182,500 | $0 |
Agents Affiliated with this Home
-
Kate Colvin

Seller's Agent in 2023
Kate Colvin
HOWARD HANNA ROY WHEELER REALTY CO.- CHARLOTTESVILLE
(434) 996-5008
92 Total Sales
-
L
Buyer's Agent in 2023
LINDA I. STANTON
ERA BILL MAY REALTY CO.
(434) 806-2585
11 Total Sales
Map
Source: Charlottesville area Association of Realtors®
MLS Number: 644981
APN: 055E0-01-7C-04600
- 760 Arboleda Dr
- 0 Browns Gap Turnpike Unit 70310
- 6928 Blackwells Hollow Rd
- 7035 Blackwells Hollow Rd
- 0 Wesley Chapel Rd Unit 665078
- 6426 Free Union Rd
- 3894 Browns Gap Turnpike
- 9 Boonesville Rd
- 3 Boonesville Rd
- 4749 Wesley Chapel Rd
- 7122 Harris Mountain Ln
- 5511 Free Union Rd
- TBD 2 Browns Gap Turnpike
- TBD Browns Gap Turnpike
- 1816 Davis Shop Rd
- 5190 Sugar Ridge Rd
- TBD Lost Valley Rd
- 0A Wesley Chapel Rd
