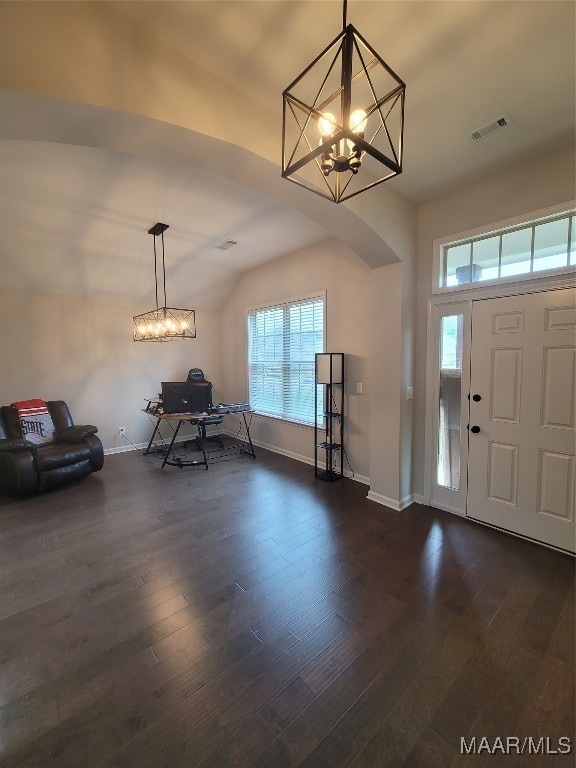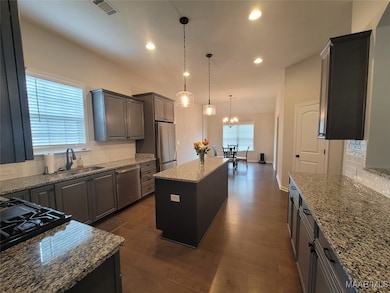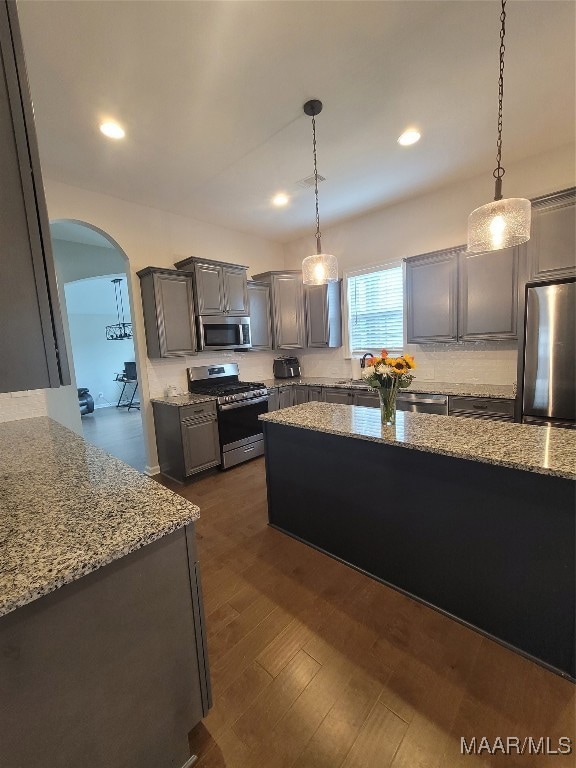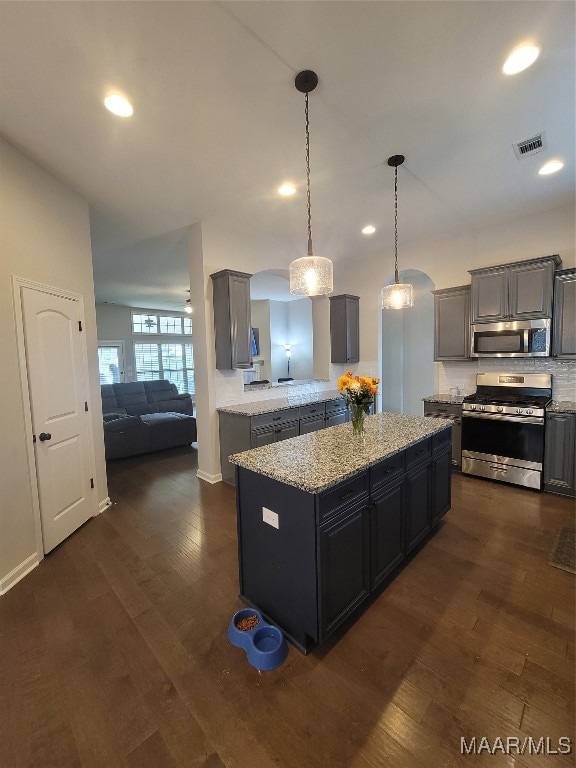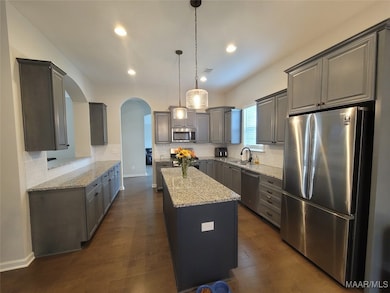941 Overture Dr Montgomery, AL 36117
Outer East NeighborhoodHighlights
- Hot Property
- Wood Flooring
- Covered patio or porch
- Vaulted Ceiling
- Corner Lot
- 2 Car Attached Garage
About This Home
Located on a big corner lot on a quite cul-de sac in StoneyBrooke this 4 bedroom 2 bath home, has been freshly painted throughout for your arrival. Walk into this beautiful home designed with a split family open floor plan. This home boasts gracious curved archways, gorgeous hardwood floors, vaulted ceilings, and a killer kitchen for entertaining. The kitchen area has a large breakfast nook big enough for a table that seats eight, and a large walk in pantry and laundry room off to the side. There is also a big island that looks out into the living area for those large family gatherings. The Main bedroom is located on one side of the home with a huge walk in bath, soaker tub, separate glass shower, and generous closet. Three more bedrooms are on the other side of the home. Finally there is a large covered patio excellent for summer cook outs with friends and family. Call today to schedule an appointment to view this great home before its gone.
Home Details
Home Type
- Single Family
Est. Annual Taxes
- $1,621
Year Built
- Built in 2021
Lot Details
- Lot Dimensions are 60x120
- Corner Lot
- Level Lot
Parking
- 2 Car Attached Garage
Home Design
- Brick Exterior Construction
- Slab Foundation
- HardiePlank Type
Interior Spaces
- 2,233 Sq Ft Home
- 1-Story Property
- Vaulted Ceiling
- Gas Log Fireplace
- Double Pane Windows
- Blinds
- Fire and Smoke Detector
Kitchen
- Breakfast Bar
- Self-Cleaning Oven
- Gas Range
- Microwave
- Dishwasher
Flooring
- Wood
- Carpet
- Tile
Bedrooms and Bathrooms
- 4 Bedrooms
- Walk-In Closet
- 2 Full Bathrooms
- Double Vanity
- Garden Bath
- Separate Shower
Laundry
- Dryer
- Washer
Schools
- Garrett Elementary School
- Carr Middle School
- Park Crossing High School
Utilities
- Central Heating and Cooling System
- Programmable Thermostat
- Gas Water Heater
Additional Features
- Energy-Efficient Windows
- Covered patio or porch
- City Lot
Listing and Financial Details
- Security Deposit $2,300
- Property Available on 7/15/25
- Tenant pays for all utilities, grounds care, insurance, pest control
- The owner pays for association fees
Community Details
Overview
- Stoneybrooke Plantation Subdivision
Pet Policy
- Pets allowed on a case-by-case basis
Map
Source: Montgomery Area Association of REALTORS®
MLS Number: 576278
APN: 09-01-11-4-018-047.000
- 10400 Treviso Place
- 1085 Russborough Trace
- 745 Charlemont Ln
- 10429 Duncannon Trail
- 640 Wiltshire Dr
- 9363 Preston Place
- 433 Towne Lake Dr
- 416 Glenmede Ln
- 209 Towne Lake Dr
- 421 Ballina Way
- 364 Towne Lake Dr
- 612 Stoneybrooke Way
- 609 Towne Lake Dr
- 657 Towne Lake Dr
- 416 Lismore Place
- 10701 Lismore Cir
- 400 Lismore Place
- 10617 Harcourt Trace
- 209 Lismore Place
- 10840 Lansbury Ct

