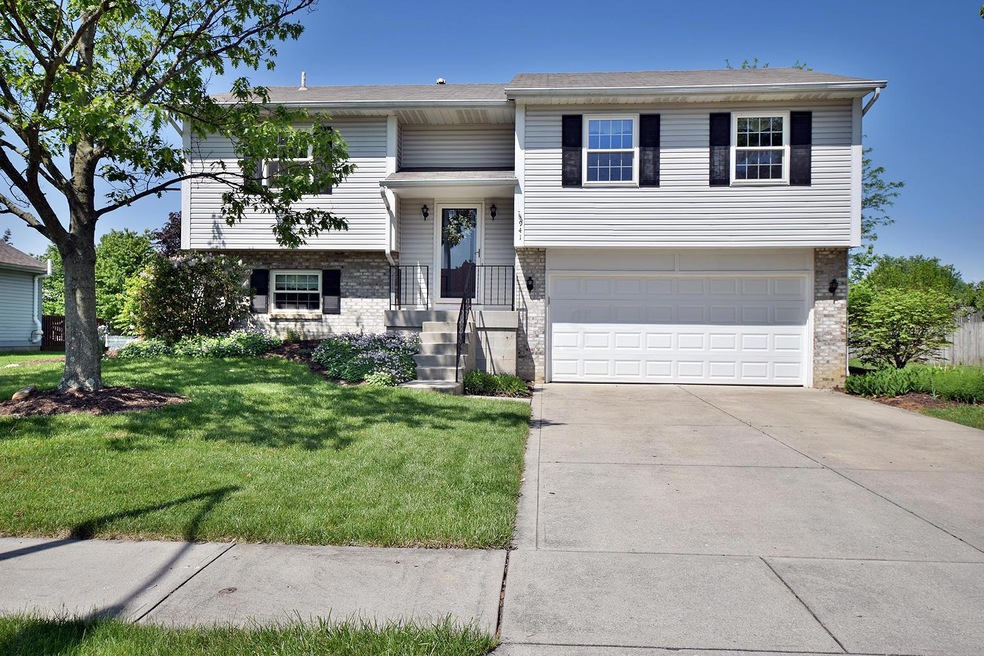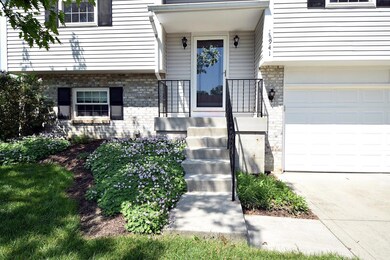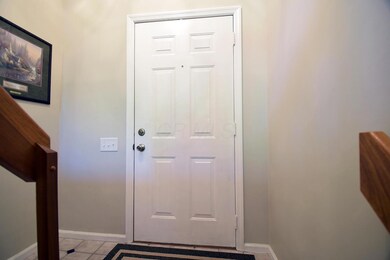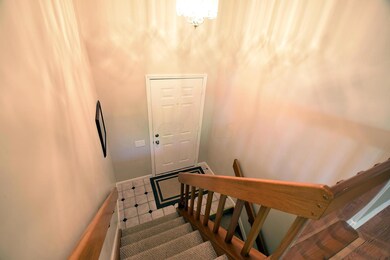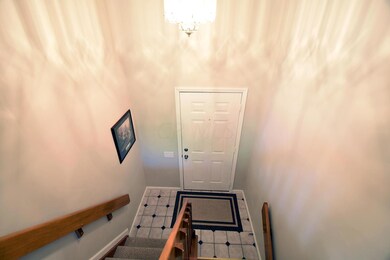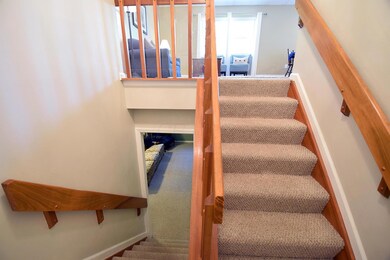
941 Peppercorn Place Columbus, OH 43230
Woodside Green NeighborhoodEstimated Value: $343,902 - $361,000
Highlights
- Deck
- 2 Car Attached Garage
- Ceramic Tile Flooring
- Chapelfield Elementary School Rated A-
- Humidifier
- Forced Air Heating and Cooling System
About This Home
As of June 2017Nice updated home in Gahanna Schools. Vaulted living room flows to the kitchen with neutral colors throughout. There are 3 bedrooms upstairs, and 2 full baths. There's a sliding door leading to the covered patio which overlooks a huge backyard. On the lower level you'll find a huge family room, half bath, and laundry room. The garage is very deep so you will have plenty of room for storage. There are built in cabinets and shelving in the garage. Such a good home for a very good price!
Last Listed By
Jan Johnson
RE/MAX Impact License #410930 Listed on: 05/13/2017

Home Details
Home Type
- Single Family
Est. Annual Taxes
- $3,861
Year Built
- Built in 1990
Lot Details
- 0.25
Parking
- 2 Car Attached Garage
Home Design
- Split Level Home
- Bi-Level Home
- Brick Exterior Construction
- Block Foundation
- Vinyl Siding
Interior Spaces
- 1,672 Sq Ft Home
- Insulated Windows
- Family Room
- Dishwasher
Flooring
- Carpet
- Laminate
- Ceramic Tile
Bedrooms and Bathrooms
- 3 Bedrooms
Laundry
- Laundry on lower level
- Electric Dryer Hookup
Utilities
- Humidifier
- Forced Air Heating and Cooling System
- Heating System Uses Gas
Additional Features
- Deck
- 0.25 Acre Lot
Listing and Financial Details
- Home warranty included in the sale of the property
- Assessor Parcel Number 025-008617
Ownership History
Purchase Details
Home Financials for this Owner
Home Financials are based on the most recent Mortgage that was taken out on this home.Purchase Details
Home Financials for this Owner
Home Financials are based on the most recent Mortgage that was taken out on this home.Purchase Details
Purchase Details
Purchase Details
Similar Homes in the area
Home Values in the Area
Average Home Value in this Area
Purchase History
| Date | Buyer | Sale Price | Title Company |
|---|---|---|---|
| Sparks Bernadette M | $195,000 | None Available | |
| Baughman Brendon L | $157,000 | Stewart Tit | |
| Fliehman Bryan D | $89,700 | -- | |
| -- | $17,500 | -- | |
| -- | -- | -- |
Mortgage History
| Date | Status | Borrower | Loan Amount |
|---|---|---|---|
| Open | Sparks Bernadette M | $189,150 | |
| Closed | Baughman Brendon L | $118,517 | |
| Closed | Baughman Brendon L | $125,600 | |
| Closed | Fliehman Bryan D | $45,000 | |
| Closed | Fliehman Bryan D | $25,000 | |
| Closed | Fliehman Bryan D | $105,000 |
Property History
| Date | Event | Price | Change | Sq Ft Price |
|---|---|---|---|---|
| 06/26/2017 06/26/17 | Sold | $195,000 | +2.7% | $117 / Sq Ft |
| 05/27/2017 05/27/17 | Pending | -- | -- | -- |
| 05/13/2017 05/13/17 | For Sale | $189,900 | -- | $114 / Sq Ft |
Tax History Compared to Growth
Tax History
| Year | Tax Paid | Tax Assessment Tax Assessment Total Assessment is a certain percentage of the fair market value that is determined by local assessors to be the total taxable value of land and additions on the property. | Land | Improvement |
|---|---|---|---|---|
| 2024 | $5,837 | $99,090 | $29,580 | $69,510 |
| 2023 | $5,764 | $99,085 | $29,575 | $69,510 |
| 2022 | $4,901 | $65,630 | $15,510 | $50,120 |
| 2021 | $4,740 | $65,630 | $15,510 | $50,120 |
| 2020 | $4,700 | $65,630 | $15,510 | $50,120 |
| 2019 | $3,915 | $54,540 | $12,920 | $41,620 |
| 2018 | $3,875 | $54,540 | $12,920 | $41,620 |
| 2017 | $3,593 | $54,540 | $12,920 | $41,620 |
| 2016 | $3,861 | $53,380 | $13,620 | $39,760 |
| 2015 | $3,864 | $53,380 | $13,620 | $39,760 |
| 2014 | $3,834 | $53,380 | $13,620 | $39,760 |
| 2013 | $1,904 | $53,375 | $13,615 | $39,760 |
Agents Affiliated with this Home
-

Seller's Agent in 2017
Jan Johnson
RE/MAX
(614) 736-3225
124 Total Sales
-
R
Seller Co-Listing Agent in 2017
Robert Johnson
RE/MAX
-
Joseph Schneider

Buyer's Agent in 2017
Joseph Schneider
Howard Hanna Real Estate Svcs
(614) 578-5458
31 Total Sales
Map
Source: Columbus and Central Ohio Regional MLS
MLS Number: 217015954
APN: 025-008617
- 604 Forestwood Dr
- 3495 Halpern St
- 3504 Halpern St
- 855 Quitman Dr W
- 4504 Blue Largo Ct
- 4726 Wendler Blvd
- 3183 Berkley Pointe Dr
- 378 Forestwood Dr
- 3877 Hines Rd
- 447 Woodside Lake Dr
- 632 Tall Oaks Dr
- 253 Camrose Ct
- 697 Woodmark Run
- 557 Tall Oaks Dr
- 543 Tall Oaks Dr
- 642 Ridenour Rd
- 4136 Cambron Dr
- 364 Morgan Ln
- 449 Lily Pond Ct
- 451 Lincolnshire Rd
- 941 Peppercorn Place
- 949 Peppercorn Place
- 933 Peppercorn Place
- 938 Barleycorn Place
- 948 Barleycorn Place
- 932 Barleycorn Place
- 957 Peppercorn Place
- 923 Peppercorn Place
- 946 Peppercorn Place
- 956 Barleycorn Place
- 924 Barleycorn Place
- 928 Peppercorn Place
- 954 Peppercorn Place
- 924 Peppercorn Place
- 581 Gahanna Highlands Dr
- 939 Barleycorn Place
- 913 Peppercorn Place
- 943 Irvington Place
- 935 Irvington Place
- 931 Barleycorn Place
