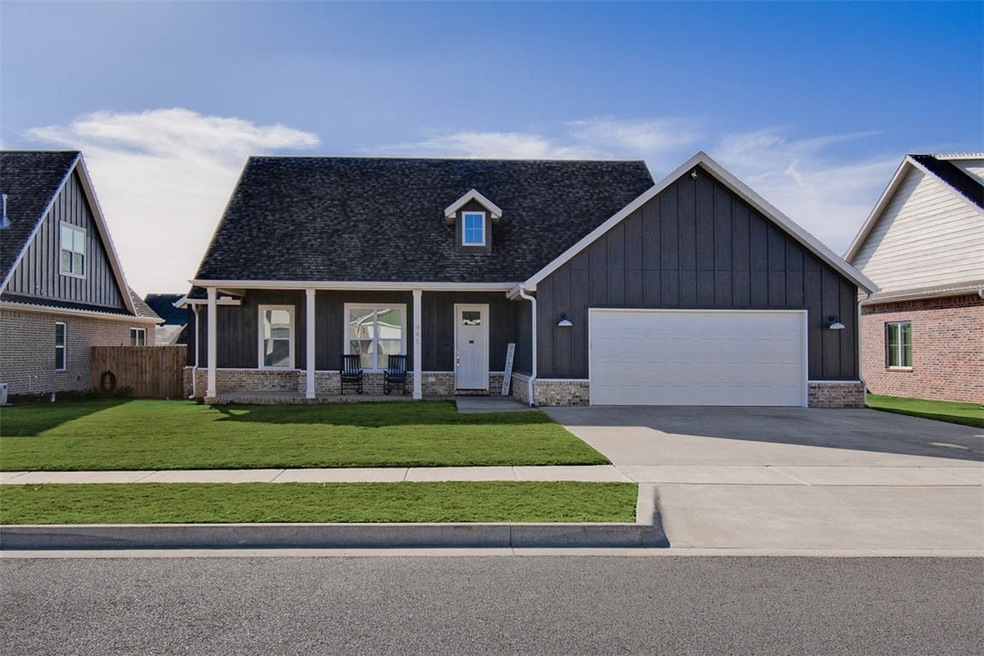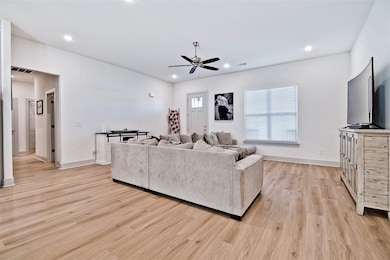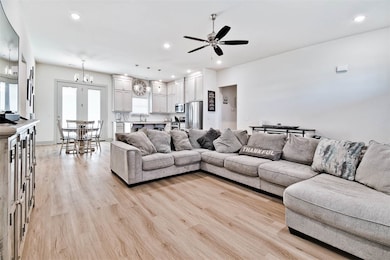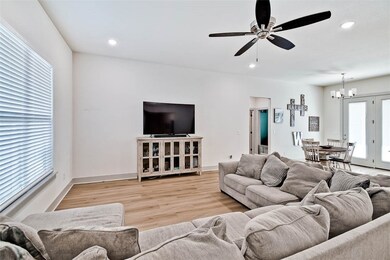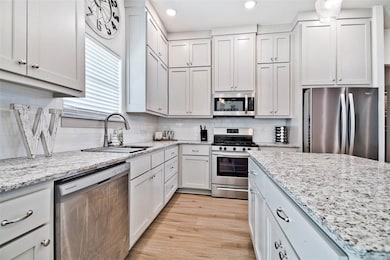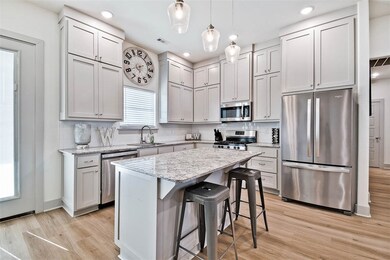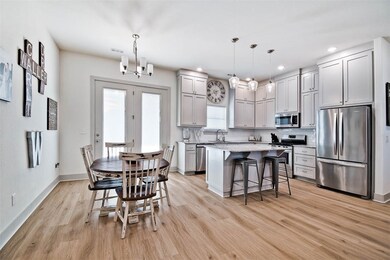
941 Petit Jean St Prairie Grove, AR 72753
Highlights
- Attic
- 2 Car Attached Garage
- Built-In Features
- Granite Countertops
- Eat-In Kitchen
- Walk-In Closet
About This Home
As of January 2025Great 3 bedroom, brick home in a fabulous neighborhood. Convenient to downtown and schools, easy access to U of A, I-49 and all things Northwest Arkansas. This beautiful home is less than 2 years old and perfect for the right family! Come see this one!
Last Agent to Sell the Property
Legend Realty Inc Brokerage Phone: 479-267-5911 License #EB00071885 Listed on: 12/24/2024
Last Buyer's Agent
Legend Realty Inc Brokerage Phone: 479-267-5911 License #SA00054462
Home Details
Home Type
- Single Family
Est. Annual Taxes
- $3,594
Year Built
- Built in 2023
Lot Details
- 9,148 Sq Ft Lot
- Lot Dimensions are 70x133
- Privacy Fence
- Wood Fence
- Level Lot
HOA Fees
- $25 Monthly HOA Fees
Home Design
- Slab Foundation
- Shingle Roof
- Architectural Shingle Roof
Interior Spaces
- 1,704 Sq Ft Home
- 1-Story Property
- Built-In Features
- Ceiling Fan
- Blinds
- Storage
- Washer and Dryer Hookup
- Fire and Smoke Detector
- Attic
Kitchen
- Eat-In Kitchen
- Electric Oven
- Electric Range
- <<microwave>>
- Plumbed For Ice Maker
- Dishwasher
- Granite Countertops
Bedrooms and Bathrooms
- 3 Bedrooms
- Split Bedroom Floorplan
- Walk-In Closet
- 2 Full Bathrooms
Parking
- 2 Car Attached Garage
- Garage Door Opener
Outdoor Features
- Patio
Utilities
- Cooling System Powered By Gas
- Central Heating and Cooling System
- Programmable Thermostat
- Gas Water Heater
- Phone Available
- Cable TV Available
Community Details
- Mountain View Estates Sub Subdivision
Listing and Financial Details
- Tax Lot 116
Ownership History
Purchase Details
Home Financials for this Owner
Home Financials are based on the most recent Mortgage that was taken out on this home.Purchase Details
Purchase Details
Home Financials for this Owner
Home Financials are based on the most recent Mortgage that was taken out on this home.Similar Homes in Prairie Grove, AR
Home Values in the Area
Average Home Value in this Area
Purchase History
| Date | Type | Sale Price | Title Company |
|---|---|---|---|
| Warranty Deed | -- | None Listed On Document | |
| Warranty Deed | $329,900 | Allegiance Title | |
| Contract Of Sale | $325,000 | -- | |
| Quit Claim Deed | -- | Waco Title |
Mortgage History
| Date | Status | Loan Amount | Loan Type |
|---|---|---|---|
| Previous Owner | $233,268 | Credit Line Revolving |
Property History
| Date | Event | Price | Change | Sq Ft Price |
|---|---|---|---|---|
| 02/20/2025 02/20/25 | Rented | $1,995 | +5.3% | -- |
| 02/03/2025 02/03/25 | For Rent | $1,895 | 0.0% | -- |
| 01/31/2025 01/31/25 | Sold | $329,900 | -1.5% | $194 / Sq Ft |
| 01/13/2025 01/13/25 | Pending | -- | -- | -- |
| 12/24/2024 12/24/24 | For Sale | $334,900 | +3.0% | $197 / Sq Ft |
| 03/31/2023 03/31/23 | Sold | $325,000 | +1.6% | $203 / Sq Ft |
| 10/26/2022 10/26/22 | For Sale | $320,000 | -- | $200 / Sq Ft |
Tax History Compared to Growth
Tax History
| Year | Tax Paid | Tax Assessment Tax Assessment Total Assessment is a certain percentage of the fair market value that is determined by local assessors to be the total taxable value of land and additions on the property. | Land | Improvement |
|---|---|---|---|---|
| 2024 | $3,594 | $69,120 | $14,000 | $55,120 |
| 2023 | $2,707 | $50,130 | $14,000 | $36,130 |
| 2022 | $302 | $5,600 | $5,600 | $0 |
Agents Affiliated with this Home
-
Curtis Stewart
C
Seller's Agent in 2025
Curtis Stewart
Legend Realty Inc
(479) 530-6055
119 in this area
192 Total Sales
-
Neil Adams
N
Seller's Agent in 2025
Neil Adams
Legend Realty Inc
(479) 871-6045
36 in this area
102 Total Sales
-
Ward Harris

Seller Co-Listing Agent in 2025
Ward Harris
Legend Realty Inc
(479) 530-2026
8 in this area
87 Total Sales
Map
Source: Northwest Arkansas Board of REALTORS®
MLS Number: 1294674
APN: 805-22158-000
- 921 Petit Jean St
- 941 Rentley St
- 931 Rentley St
- 960 Hudson St
- 440 Raegan St
- 951 Hudson St
- 580 Shepherd St
- 930 Rently St
- 1040 Rently St
- 1020 Rently St
- 940 Rently St
- 952 Round Top St
- 540 Shepherd St
- 942 Round Top St
- 932 Round Top St
- 262 Nebo St
- 252 Nebo St
- 922 Round Top St
- 912 Round Top St
- 902 Round Top St
