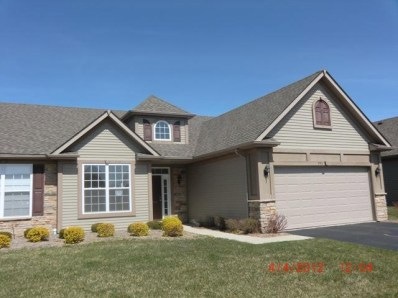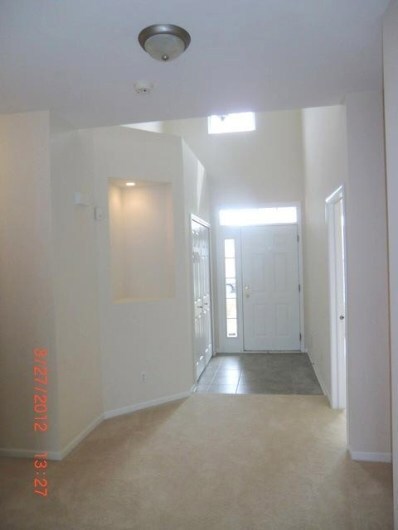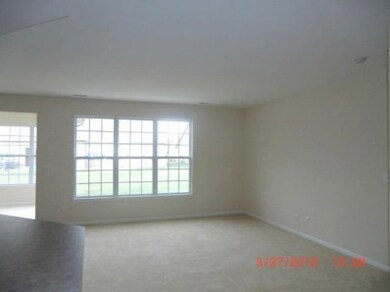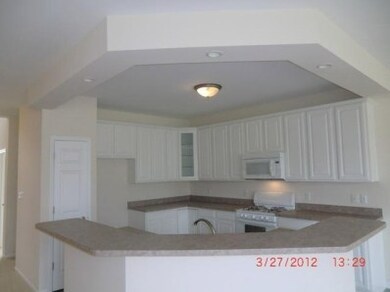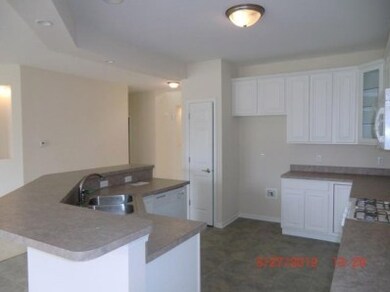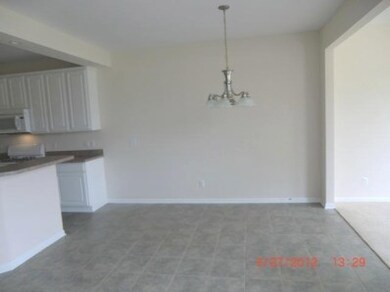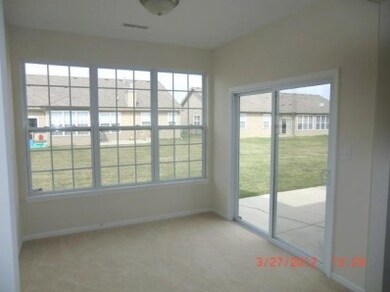
Highlights
- Ranch Style House
- Cathedral Ceiling
- Cooling Available
- Kahler Middle School Rated A-
- 2 Car Attached Garage
- Patio
About This Home
As of May 2020BEAUTIFUL AND MOVE IN READY ONE LEVEL PAIRED TOWNHOME! BRAND NEW CARPET, FRESH PAINT AND NEW APPLIANCES, TOO! OPEN CONCEPT LIVING AREA WITH HUGE KITCHEN, EATING AREA AND LIVING ROOM GREAT FOR ENTERTAINING. PEACEFUL SUNROOM OFF THE BACK TO ENJOY A GOOD BOOK. MASTER SUITE WITH WALK IN CLOSET AND PRIVATE BATH. LAUNDRY ROOM WITH TUB, 2 CAR GARAGE AND NICE ARCHITECTURAL DETAILS. ROCKWELL PROVIDES EXTERIOR MAINENANCE AND PLUS A CLUBHOUSE, FITNESS CENTER AND POOL. GREAT LOCATION, TOO! WHAT MORE COULD YOU ASK FOR? THIS IS A FANNIE MAE HOMEPATH PROPERTY. PURCHASE THIS HOME FOR AS LITTLE AS 3% DOWN! THIS PROPERTY APPROVED FOR HOMEPATH MORTGAGE FINANCING AND HOMEPATH RENOVATION MORTGAGE FINANCING. SELLER RESERVES THE RIGHT TO ACCEPT ONLY OWNER OCCUPIED/PUBLIC ENTITY OFFERS DURING FIRST 15 DAYS ON MARKET UNDER FANNIE MAE FIRST LOOK PROGRAM.VISIT HOMEPATH WEBSITE FOR DETAILS.
Last Listed By
Michele O'Connor
RE/MAX 10 Schererville License #RB14048805 Listed on: 04/02/2012
Property Details
Home Type
- Multi-Family
Est. Annual Taxes
- $2,395
Year Built
- Built in 2007
Lot Details
- 6,336 Sq Ft Lot
- Lot Dimensions are 48x132
Parking
- 2 Car Attached Garage
Home Design
- Duplex
- Ranch Style House
- Brick Exterior Construction
- Vinyl Siding
Interior Spaces
- 1,765 Sq Ft Home
- Cathedral Ceiling
- Living Room
- Dining Room
Kitchen
- Portable Gas Range
- Microwave
- Dishwasher
Bedrooms and Bathrooms
- 3 Bedrooms
- Bathroom on Main Level
Laundry
- Laundry Room
- Laundry on main level
Outdoor Features
- Patio
Utilities
- Cooling Available
- Forced Air Heating System
- Heating System Uses Natural Gas
Community Details
- Rockwell Subdivision
- Net Lease
Listing and Financial Details
- Assessor Parcel Number 451107353028000034
Ownership History
Purchase Details
Purchase Details
Home Financials for this Owner
Home Financials are based on the most recent Mortgage that was taken out on this home.Purchase Details
Home Financials for this Owner
Home Financials are based on the most recent Mortgage that was taken out on this home.Purchase Details
Home Financials for this Owner
Home Financials are based on the most recent Mortgage that was taken out on this home.Purchase Details
Purchase Details
Home Financials for this Owner
Home Financials are based on the most recent Mortgage that was taken out on this home.Similar Home in Dyer, IN
Home Values in the Area
Average Home Value in this Area
Purchase History
| Date | Type | Sale Price | Title Company |
|---|---|---|---|
| Deed | -- | None Listed On Document | |
| Warranty Deed | -- | Fidelity National Title Co | |
| Warranty Deed | -- | Multiple | |
| Corporate Deed | -- | Multiple | |
| Sheriffs Deed | $224,905 | None Available | |
| Warranty Deed | -- | Ticor Title Insurance |
Mortgage History
| Date | Status | Loan Amount | Loan Type |
|---|---|---|---|
| Previous Owner | $171,500 | New Conventional | |
| Previous Owner | $172,900 | New Conventional | |
| Previous Owner | $165,300 | New Conventional | |
| Previous Owner | $211,850 | Unknown |
Property History
| Date | Event | Price | Change | Sq Ft Price |
|---|---|---|---|---|
| 05/28/2020 05/28/20 | Sold | $236,000 | 0.0% | $134 / Sq Ft |
| 05/28/2020 05/28/20 | Pending | -- | -- | -- |
| 04/09/2020 04/09/20 | For Sale | $236,000 | +29.7% | $134 / Sq Ft |
| 03/28/2014 03/28/14 | Sold | $182,000 | 0.0% | $103 / Sq Ft |
| 02/11/2014 02/11/14 | Pending | -- | -- | -- |
| 01/15/2014 01/15/14 | For Sale | $182,000 | +4.6% | $103 / Sq Ft |
| 06/08/2012 06/08/12 | Sold | $174,000 | 0.0% | $99 / Sq Ft |
| 06/06/2012 06/06/12 | Pending | -- | -- | -- |
| 04/02/2012 04/02/12 | For Sale | $174,000 | -- | $99 / Sq Ft |
Tax History Compared to Growth
Tax History
| Year | Tax Paid | Tax Assessment Tax Assessment Total Assessment is a certain percentage of the fair market value that is determined by local assessors to be the total taxable value of land and additions on the property. | Land | Improvement |
|---|---|---|---|---|
| 2024 | $7,812 | $313,000 | $79,000 | $234,000 |
| 2023 | $3,101 | $307,200 | $79,000 | $228,200 |
| 2022 | $3,101 | $259,100 | $79,000 | $180,100 |
| 2021 | $5,202 | $233,500 | $61,800 | $171,700 |
| 2020 | $2,535 | $219,300 | $61,800 | $157,500 |
| 2019 | $2,392 | $203,000 | $61,800 | $141,200 |
| 2018 | $2,194 | $195,400 | $61,800 | $133,600 |
| 2017 | $2,073 | $197,700 | $61,800 | $135,900 |
| 2016 | $1,851 | $179,600 | $61,800 | $117,800 |
| 2014 | $1,755 | $180,800 | $61,800 | $119,000 |
| 2013 | $1,748 | $178,300 | $61,800 | $116,500 |
Agents Affiliated with this Home
-
Gina Musolino

Seller's Agent in 2020
Gina Musolino
Coldwell Banker Realty
(219) 765-0000
23 in this area
323 Total Sales
-
Tom Paesel

Seller's Agent in 2014
Tom Paesel
Coldwell Banker Realty
(708) 837-2866
1 in this area
72 Total Sales
-
J
Buyer's Agent in 2014
John Cody
Coldwell Banker Realty
-
M
Seller's Agent in 2012
Michele O'Connor
RE/MAX
Map
Source: Northwest Indiana Association of REALTORS®
MLS Number: GNR304935
APN: 45-11-07-353-028.000-034
- 1030 Rockwell Ln
- 925 Flagstone Dr
- 1044 Rockwell Ln
- 1753 Autumn Ct
- 1856 Saturday Evening Ave
- 1081 Flagstone Dr
- 1943 Corinne Dr
- 1211 Joliet St
- 2237 Sandridge Ln
- 1933 Northwinds Dr
- 1933 Church St
- 1437 Schaller Ln
- 1451 Joliet St
- 705 Cottonwood Dr
- 2513 Hickory Dr
- 1028 Sandy Ridge Ct
- 2500 Castlewood Dr
- 1576 Hearthstone Ct
- 510 215th St
- 814 Graegin Place
