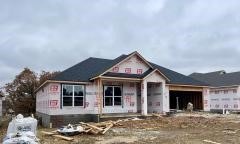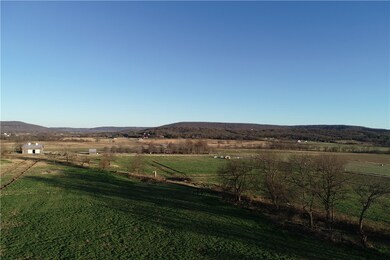
941 Round Top St Prairie Grove, AR 72753
Highlights
- New Construction
- Porch
- Eat-In Kitchen
- Granite Countertops
- 2 Car Attached Garage
- Luxury Vinyl Plank Tile Flooring
About This Home
As of March 2023Welcome Home to the Brand-New Prairie Grove Subdivision. Mountain View Estates is within easy access to the University of Arkansas and I-49. Agent Owned
Last Agent to Sell the Property
Legend Realty Inc License #SA00054462 Listed on: 10/26/2022
Home Details
Home Type
- Single Family
Est. Annual Taxes
- $3,591
Year Built
- Built in 2023 | New Construction
Lot Details
- 8,712 Sq Ft Lot
- Partially Fenced Property
HOA Fees
- $25 Monthly HOA Fees
Home Design
- Slab Foundation
- Shingle Roof
- Architectural Shingle Roof
Interior Spaces
- 1,705 Sq Ft Home
- 1-Story Property
- Luxury Vinyl Plank Tile Flooring
- Fire and Smoke Detector
Kitchen
- Eat-In Kitchen
- Electric Range
- <<microwave>>
- Dishwasher
- Granite Countertops
Bedrooms and Bathrooms
- 3 Bedrooms
- Split Bedroom Floorplan
- 2 Full Bathrooms
Parking
- 2 Car Attached Garage
- Garage Door Opener
Outdoor Features
- Porch
Utilities
- Central Heating and Cooling System
- Gas Water Heater
- Cable TV Available
Community Details
- Mountain View Estates Sub Subdivision
Ownership History
Purchase Details
Home Financials for this Owner
Home Financials are based on the most recent Mortgage that was taken out on this home.Similar Homes in Prairie Grove, AR
Home Values in the Area
Average Home Value in this Area
Purchase History
| Date | Type | Sale Price | Title Company |
|---|---|---|---|
| Contract Of Sale | $341,000 | -- | |
| Quit Claim Deed | -- | Waco Title |
Mortgage History
| Date | Status | Loan Amount | Loan Type |
|---|---|---|---|
| Open | $245,851 | Credit Line Revolving |
Property History
| Date | Event | Price | Change | Sq Ft Price |
|---|---|---|---|---|
| 04/09/2025 04/09/25 | Rented | $1,995 | 0.0% | -- |
| 02/03/2025 02/03/25 | For Rent | $1,995 | 0.0% | -- |
| 03/19/2024 03/19/24 | Rented | $1,995 | 0.0% | -- |
| 02/22/2024 02/22/24 | For Rent | $1,995 | 0.0% | -- |
| 03/31/2023 03/31/23 | Sold | $341,000 | 0.0% | $200 / Sq Ft |
| 10/26/2022 10/26/22 | For Sale | $341,000 | -- | $200 / Sq Ft |
Tax History Compared to Growth
Tax History
| Year | Tax Paid | Tax Assessment Tax Assessment Total Assessment is a certain percentage of the fair market value that is determined by local assessors to be the total taxable value of land and additions on the property. | Land | Improvement |
|---|---|---|---|---|
| 2024 | $3,591 | $69,060 | $14,000 | $55,060 |
| 2023 | $1,758 | $32,560 | $14,000 | $18,560 |
| 2022 | $302 | $5,600 | $5,600 | $0 |
Agents Affiliated with this Home
-
Curtis Stewart
C
Seller's Agent in 2025
Curtis Stewart
Legend Realty Inc
(479) 530-6055
119 in this area
192 Total Sales
-
Ward Harris

Seller Co-Listing Agent in 2025
Ward Harris
Legend Realty Inc
(479) 530-2026
8 in this area
87 Total Sales
Map
Source: Northwest Arkansas Board of REALTORS®
MLS Number: 1232128
APN: 805-22114-000
- 922 Round Top St
- 932 Round Top St
- 912 Round Top St
- 942 Round Top St
- 902 Round Top St
- 952 Round Top St
- 951 E Buchanan St
- 150 N Eagle Mountain St
- 841 Round Top St
- 151 N Eagle Mountain St
- 902 E Buchanan St
- 872 E Buchanan St
- 921 Petit Jean St
- 152 Nebo St
- 162 Nebo St
- 212 Nebo St
- 151 Magazine St
- 252 Nebo St
- 262 Nebo St
- 931 Rentley St

