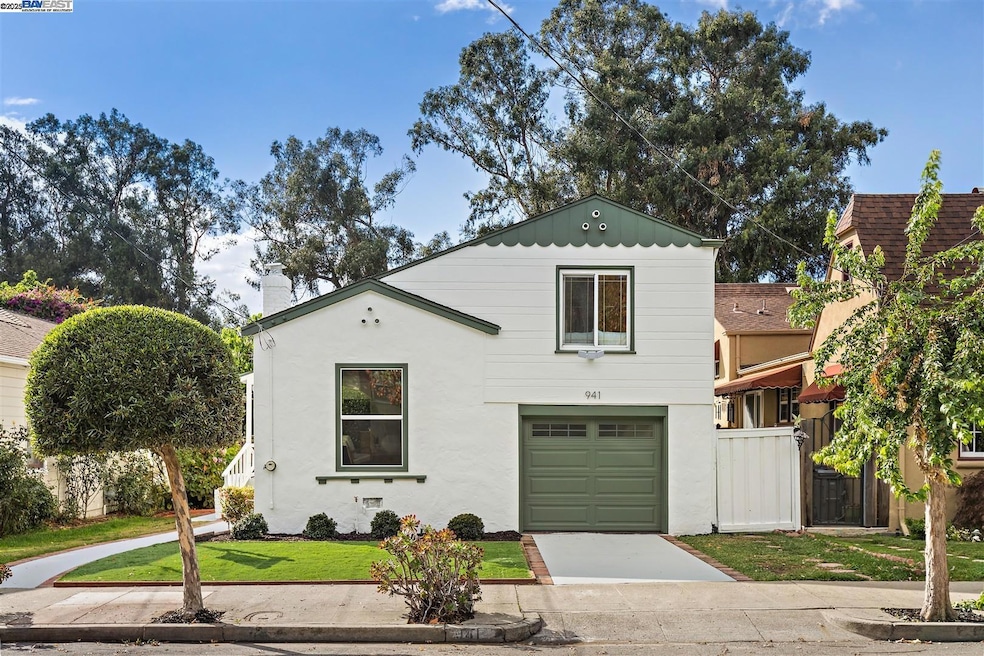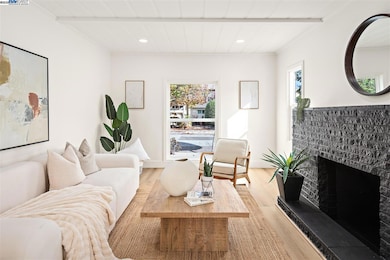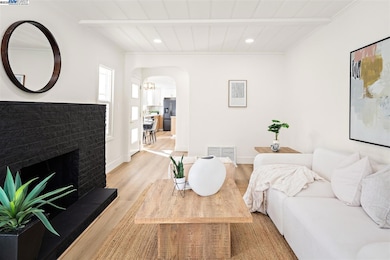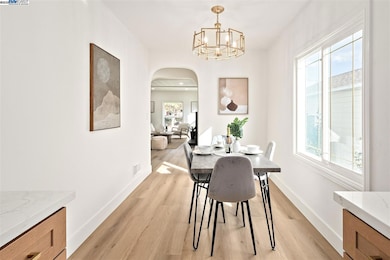941 San Jose St San Leandro, CA 94577
Estudillo Estates-Glen NeighborhoodEstimated payment $5,023/month
Highlights
- Hot Property
- No HOA
- Central Heating
- Updated Kitchen
- 1 Car Attached Garage
- Back and Front Yard
About This Home
Opportunity to own a beautifully renovated home with a versatile flex space in the most desirable Estudillo Estates neighborhood near a top-rated elementary school (8/10 test scores)! This inviting home offers fresh interior and exterior paint, new flooring and modern light fixtures that bring a bright, refreshed feel throughout. The fully updated kitchen features quartz countertops and stainless steel appliances, flowing into the eat-in dining area for everyday comfort. The living room includes a cozy fireplace, creating a warm and relaxing space. All bathrooms have been tastefully updated, adding a touch of luxury to daily living. Step outside to a spacious backyard retreat with lush landscaping and mature fruit trees, offering plenty of room to unwind, garden or host. The separate ~221 sq. ft. flex space (not included in the total sq. ft.) is ideal for a home office, gym, studio or guest area, giving you added versatility beyond the home’s main square footage. Centrally located near Downtown San Leandro, Memorial Park and local recreation, this home also offers convenient access to shopping, dining and major commuter routes. Combining modern updates, flexible living options and comfort in one inviting package, this San Leandro gem is ready to welcome you home!
Open House Schedule
-
Sunday, November 23, 20251:00 to 4:00 pm11/23/2025 1:00:00 PM +00:0011/23/2025 4:00:00 PM +00:00Open house Sat 11/22 and Sun 11/23 from 1pm-4pmAdd to Calendar
Home Details
Home Type
- Single Family
Est. Annual Taxes
- $3,370
Year Built
- Built in 1937
Lot Details
- 4,360 Sq Ft Lot
- Back and Front Yard
Parking
- 1 Car Attached Garage
Home Design
- Shingle Roof
- Composition Shingle Roof
- Stucco
Interior Spaces
- 2-Story Property
- Living Room with Fireplace
- Laminate Flooring
- Washer and Dryer Hookup
Kitchen
- Updated Kitchen
- Gas Range
- Microwave
- Dishwasher
Bedrooms and Bathrooms
- 3 Bedrooms
Utilities
- No Cooling
- Central Heating
Community Details
- No Home Owners Association
- Estudillo Estates Subdivision
Listing and Financial Details
- Assessor Parcel Number 774895
Map
Home Values in the Area
Average Home Value in this Area
Tax History
| Year | Tax Paid | Tax Assessment Tax Assessment Total Assessment is a certain percentage of the fair market value that is determined by local assessors to be the total taxable value of land and additions on the property. | Land | Improvement |
|---|---|---|---|---|
| 2025 | $3,370 | $208,761 | $146,870 | $68,891 |
| 2024 | $3,370 | $204,532 | $143,991 | $67,541 |
| 2023 | $4,789 | $207,385 | $141,168 | $66,217 |
| 2022 | $4,698 | $196,318 | $138,400 | $64,918 |
| 2021 | $4,569 | $192,333 | $135,687 | $63,646 |
| 2020 | $4,462 | $197,289 | $134,296 | $62,993 |
| 2019 | $4,368 | $193,423 | $131,664 | $61,759 |
| 2018 | $2,836 | $189,631 | $129,083 | $60,548 |
| 2017 | $2,767 | $185,913 | $126,552 | $59,361 |
| 2016 | $2,629 | $182,268 | $124,071 | $58,197 |
| 2015 | $2,581 | $179,531 | $122,208 | $57,323 |
| 2014 | $2,554 | $176,014 | $119,814 | $56,200 |
Property History
| Date | Event | Price | List to Sale | Price per Sq Ft | Prior Sale |
|---|---|---|---|---|---|
| 11/18/2025 11/18/25 | For Sale | $898,000 | +23.0% | $810 / Sq Ft | |
| 10/03/2025 10/03/25 | Sold | $730,000 | +0.1% | $658 / Sq Ft | View Prior Sale |
| 09/29/2025 09/29/25 | Pending | -- | -- | -- | |
| 09/24/2025 09/24/25 | For Sale | $729,000 | -- | $657 / Sq Ft |
Purchase History
| Date | Type | Sale Price | Title Company |
|---|---|---|---|
| Grant Deed | $730,000 | Wfg National Title Insurance C | |
| Interfamily Deed Transfer | -- | Fidelity National Title Co | |
| Interfamily Deed Transfer | -- | -- |
Mortgage History
| Date | Status | Loan Amount | Loan Type |
|---|---|---|---|
| Open | $657,000 | Construction | |
| Previous Owner | $448,000 | Purchase Money Mortgage |
Source: Bay East Association of REALTORS®
MLS Number: 41117754
APN: 077-0489-005-00
- 732 Lee Ave
- 1550 Bancroft Ave Unit 111
- 1550 Bancroft Ave Unit 112
- 400 Joaquin Ave
- 520 Superior Ave
- 275 Haas Ave
- 937 Helen Ave
- 517 Dolores Ave
- 464 Kenilworth Ave
- 1468 Grand Ave Unit 9
- 1468 Grand Ave Unit 39
- 1468 Grand Ave Unit 21
- 0 Revere Ave Unit 41116016
- 999 Alice Ave
- 653 Macarthur Blvd
- 84 Begier Ave
- 418 Sybil Ave
- 65 Thornton St
- 326 Macarthur Blvd
- 263 Covington St
- 424 Callan Ave
- 674 Maud Ave
- 235 Haas Ave
- 500 Fortuna Ave
- 1300 Benedict Dr
- 1308 Benedict Dr
- 281 Juana Ave Unit 309
- 150 Haas Ave
- 100 Callan Ave
- 153A Haas Ave
- 1600 Grand Ave
- 100 Callan Ave Unit FL4-ID1944
- 100 Callan Ave Unit FL4-ID1940
- 100 Callan Ave Unit FL4-ID1930
- 100 Callan Ave Unit FL5-ID1932
- 100 Callan Ave Unit FL4-ID1931
- 317 Herma Ct
- 10920 Macarthur Blvd
- 348 W Juana Ave
- 1812 Washington Ave







