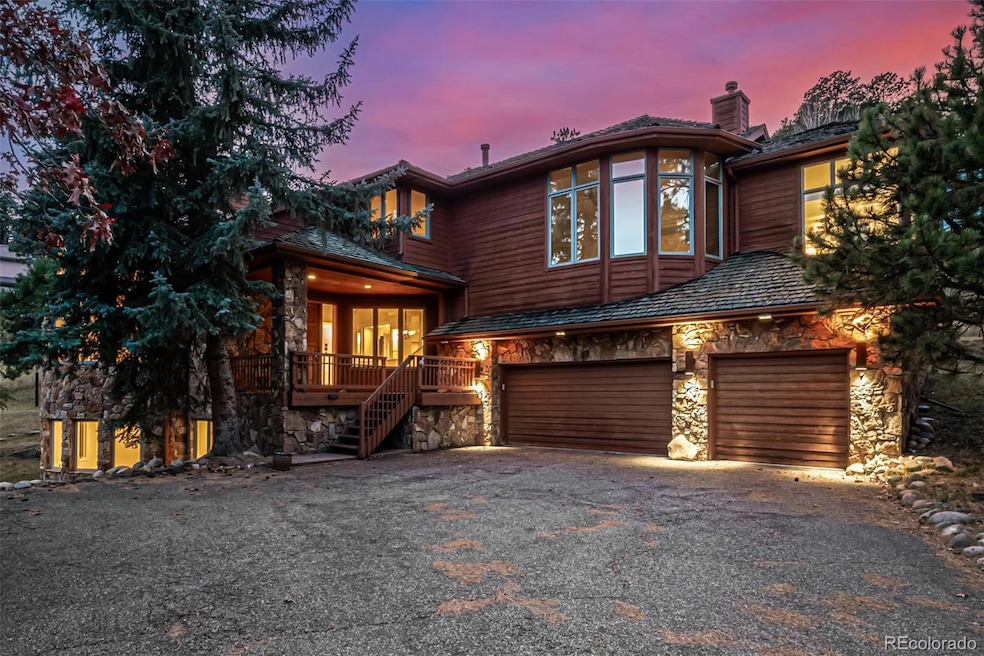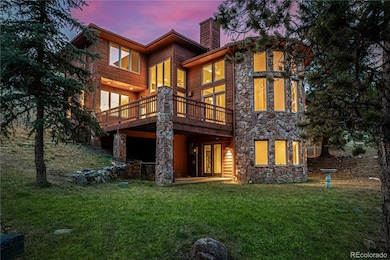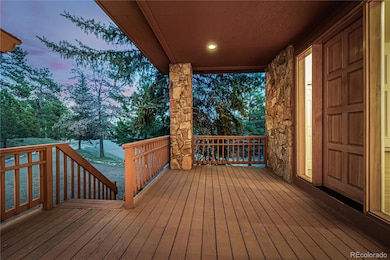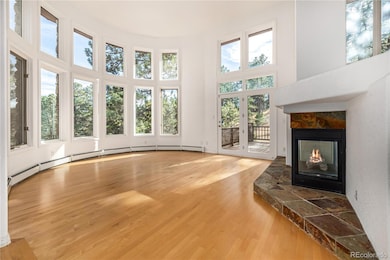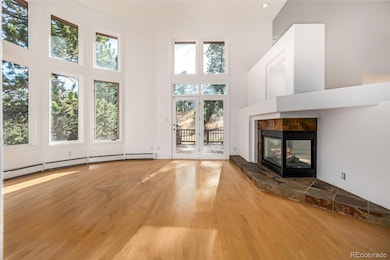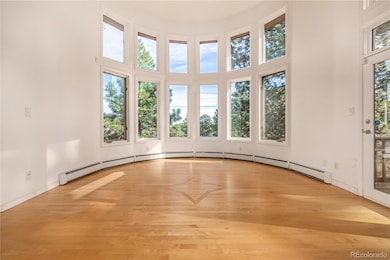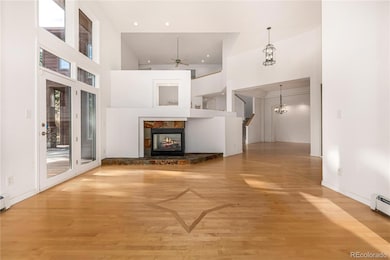941 Sleepy Hollow Rd Golden, CO 80401
Estimated payment $6,702/month
Highlights
- Wine Cellar
- Primary Bedroom Suite
- Mountain View
- Ralston Elementary School Rated A
- Open Floorplan
- Fireplace in Primary Bedroom
About This Home
Prepare to be amazed! Check out this wonderful 5 bed, 4.5 bath residence now for sale in Riva Chase! Nestled in an oversized 1.46 acre lot and featuring tasteful stone accents, 3 garage spaces, and a welcoming front porch. Come inside to discover a spacious living area with elegant wood-look flooring, soaring ceilings, neutral palette, and a 2-way fireplace connecting the cozy family room. You'll also find a formal dining area to delight your guests with! The fabulous kitchen comes equipped with ample cabinetry, tile counters, a walk-in pantry, stainless steel appliances, a center island with a breakfast bar, and a breakfast room. Double doors open up to the grand primary suite, showcasing plush carpet, a 2nd fireplace, a walk-in closet, and a lavish bath with dual vanities & a jetted tub. Don't forget about the cozy den with a built-in bookshelf, ideal for an office or reading nook! Continue downstairs and into the walk-out basement, which boasts a large bonus room with a wet bar and even a wine cellar! Also including a lovely deck & covered patio with fantastic views, his home is a dream come true! Act now before it's gone!
Listing Agent
Engel & Volkers Denver Brokerage Email: chris.naggar@engelvoelkers.com,817-262-3649 License #100103436 Listed on: 11/20/2025

Home Details
Home Type
- Single Family
Est. Annual Taxes
- $11,116
Year Built
- Built in 1995
Lot Details
- 1.46 Acre Lot
- East Facing Home
- Sloped Lot
- Wooded Lot
- Many Trees
- Property is zoned P-D
HOA Fees
- $11 Monthly HOA Fees
Parking
- 3 Car Attached Garage
Home Design
- Mountain Contemporary Architecture
- Frame Construction
- Wood Roof
- Wood Siding
- Stone Siding
Interior Spaces
- 2-Story Property
- Open Floorplan
- Wet Bar
- Built-In Features
- Bar Fridge
- Vaulted Ceiling
- Ceiling Fan
- Gas Log Fireplace
- Double Pane Windows
- Wine Cellar
- Family Room
- Living Room with Fireplace
- 2 Fireplaces
- Dining Room
- Home Office
- Bonus Room
- Mountain Views
- Fire and Smoke Detector
- Laundry Room
Kitchen
- Walk-In Pantry
- Oven
- Cooktop
- Microwave
- Dishwasher
- Kitchen Island
- Tile Countertops
- Disposal
Flooring
- Carpet
- Tile
- Vinyl
Bedrooms and Bathrooms
- 5 Bedrooms
- Fireplace in Primary Bedroom
- Primary Bedroom Suite
- En-Suite Bathroom
- Walk-In Closet
Finished Basement
- Walk-Out Basement
- Partial Basement
- Interior and Exterior Basement Entry
- 1 Bedroom in Basement
- Natural lighting in basement
Outdoor Features
- Deck
- Covered Patio or Porch
- Rain Gutters
Schools
- Ralston Elementary School
- Bell Middle School
- Golden High School
Utilities
- No Cooling
- Forced Air Heating System
- Heating System Uses Natural Gas
- High Speed Internet
- Phone Available
- Cable TV Available
Community Details
- Association fees include ground maintenance
- Riva Chase Association, Phone Number (303) 526-9043
- Riva Chase Subdivision
- Foothills
Listing and Financial Details
- Exclusions: Sellers personal property
- Assessor Parcel Number 411063
Map
Home Values in the Area
Average Home Value in this Area
Tax History
| Year | Tax Paid | Tax Assessment Tax Assessment Total Assessment is a certain percentage of the fair market value that is determined by local assessors to be the total taxable value of land and additions on the property. | Land | Improvement |
|---|---|---|---|---|
| 2024 | $11,125 | $81,148 | $19,013 | $62,135 |
| 2023 | $11,125 | $81,148 | $19,013 | $62,135 |
| 2022 | $9,561 | $68,435 | $12,889 | $55,546 |
| 2021 | $9,641 | $70,405 | $13,260 | $57,145 |
| 2020 | $8,363 | $60,423 | $7,709 | $52,714 |
| 2019 | $8,546 | $60,423 | $7,709 | $52,714 |
| 2018 | $9,263 | $62,694 | $18,712 | $43,982 |
| 2017 | $8,811 | $62,694 | $18,712 | $43,982 |
| 2016 | $8,741 | $59,797 | $17,911 | $41,886 |
| 2015 | $9,198 | $59,797 | $17,911 | $41,886 |
| 2014 | $9,198 | $61,779 | $18,341 | $43,438 |
Property History
| Date | Event | Price | List to Sale | Price per Sq Ft |
|---|---|---|---|---|
| 11/20/2025 11/20/25 | For Sale | $1,095,000 | -- | $241 / Sq Ft |
Purchase History
| Date | Type | Sale Price | Title Company |
|---|---|---|---|
| Special Warranty Deed | $577,500 | Title365 | |
| Deed | -- | None Available | |
| Warranty Deed | $522,000 | -- | |
| Warranty Deed | $468,000 | Title America |
Mortgage History
| Date | Status | Loan Amount | Loan Type |
|---|---|---|---|
| Closed | $5,000,000 | Commercial | |
| Previous Owner | $417,600 | No Value Available | |
| Previous Owner | $325,000 | No Value Available |
Source: REcolorado®
MLS Number: 4923077
APN: 40-173-01-152
- 1051 Sleepy Hollow Rd
- 22454 Anasazi Way
- 21980 Anasazi Way
- 1044 S Grapevine Rd
- 545 Strada Rossa Rd
- 23518 Pondview Place Unit B
- 23551 Genesee Village Rd Unit H
- 386 Monte Vista Rd
- 23666 Genesee Village Rd
- 23612 Pondview Place Unit A
- 23624 Pondview Place Unit G
- 23705 Bluestem Dr
- 23666 Pondview Place Unit H
- 23660 Pondview Place Unit E
- 23846 Genesee Village Rd
- 23674 Pondview Place Unit B
- 21689 Cabrini Blvd
- 21579 Cabrini Blvd
- 23712 Pondview Place Unit A
- 23726 Pondview Place Unit H
- 23646 Genesee Village Rd
- 24140 US Highway 40
- 776 Chimney Creek Dr Unit ID1338728P
- 18475 W Colfax Ave
- 451 Golden Cir Unit 112 - Bedroom 1
- 451 Golden Cir Unit 211
- 1250 Golden Cir Unit 506
- 1200 Golden Cir Unit 412
- 1150 Golden Cir Unit 108
- 675 F St Unit 675
- 544 Golden Ridge Rd
- 791 Elk Rest Rd
- 17600 W 14th Ave
- 1410 8th St
- 17611 W 16th Ave
- 1104-1106 Washington Ave
- 916 10th St
- 15646 W 1st Dr
- 16500 S Golden Rd
- 16359 W 10th Ave Unit S6
