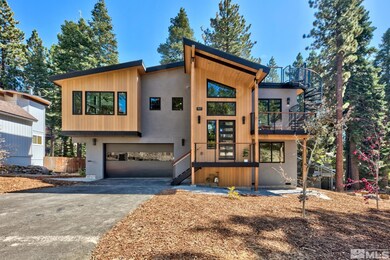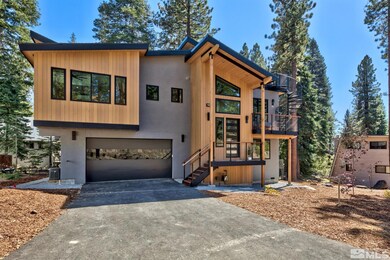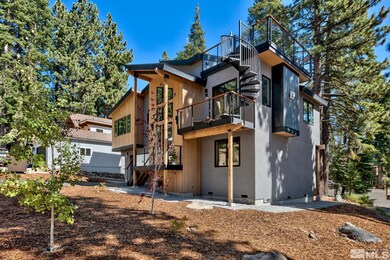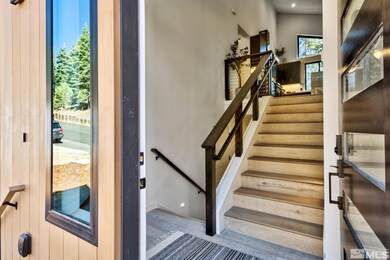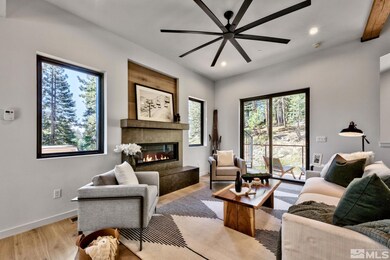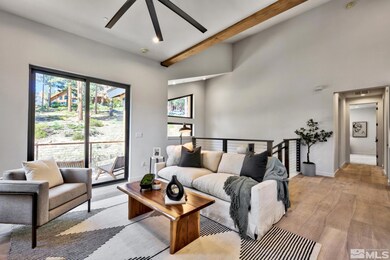
941 Tyner Way Incline Village, NV 89451
Highlights
- View of Trees or Woods
- Deck
- Soaking Tub in Primary Bathroom
- Incline High School Rated A-
- Property is near a forest
- Radiant Floor
About This Home
As of July 2024BRAND NEW CONSTRUCTION! Modern and elegant with just a touch of rustic flair. The great room is bright and airy with vaulted ceilings and a sprawling island, perfect for entertaining. An additional living area is downstairs for multi-gen families or office/gym/guests... The spacious primary bedroom resides on the main level and all three bathrooms are equipped with in-floor radiant heat and stylish custom tile-work.
Home Details
Home Type
- Single Family
Est. Annual Taxes
- $3,160
Year Built
- Built in 2023
Lot Details
- 8,146 Sq Ft Lot
- Drip System Landscaping
- Gentle Sloping Lot
Property Views
- Woods
- Mountain
Home Design
- Pitched Roof
- Composition Shingle Roof
- Wood Siding
- Metal Siding
- Stucco Exterior
- Stick Built Home
Interior Spaces
- 2,310 Sq Ft Home
- 2-Story Property
- High Ceiling
- Self Contained Fireplace Unit Or Insert
- Double Pane Windows
- Low Emissivity Windows
- Vinyl Clad Windows
- Separate Family Room
- Living Room with Fireplace
- Combination Dining and Living Room
- Home Office
- Crawl Space
Kitchen
- Built-In Oven
- Gas Oven or Range
- Gas Cooktop
- Dishwasher
- Smart Appliances
- ENERGY STAR Qualified Appliances
- Kitchen Island
- Disposal
- Instant Hot Water
Flooring
- Wood
- Carpet
- Radiant Floor
- Ceramic Tile
Bedrooms and Bathrooms
- 4 Bedrooms
- Primary Bedroom on Main
- Walk-In Closet
- 3 Full Bathrooms
- Dual Vanity Sinks in Primary Bathroom
- Soaking Tub in Primary Bathroom
- Separate Shower
Home Security
- Fire and Smoke Detector
- Fire Sprinkler System
Parking
- 2 Car Attached Garage
- Garage Door Opener
Outdoor Features
- Deck
- Patio
Schools
- Incline Elementary School
- Incline Village Middle School
- Incline Village High School
Utilities
- Refrigerated Cooling System
- ENERGY STAR Qualified Air Conditioning
- Cooling System Utilizes Natural Gas
- Forced Air Heating System
- Heating System Uses Natural Gas
- Programmable Thermostat
- Power Generator
- Tankless Water Heater
- Internet Available
Additional Features
- Watersense Fixture
- Property is near a forest
Listing and Financial Details
- Assessor Parcel Number 12516141
Map
Home Values in the Area
Average Home Value in this Area
Property History
| Date | Event | Price | Change | Sq Ft Price |
|---|---|---|---|---|
| 07/03/2024 07/03/24 | Sold | $2,200,000 | -18.2% | $952 / Sq Ft |
| 06/25/2024 06/25/24 | Pending | -- | -- | -- |
| 05/23/2024 05/23/24 | Price Changed | $2,690,000 | -3.6% | $1,165 / Sq Ft |
| 04/17/2024 04/17/24 | Price Changed | $2,790,000 | -2.1% | $1,208 / Sq Ft |
| 03/07/2024 03/07/24 | For Sale | $2,850,000 | 0.0% | $1,234 / Sq Ft |
| 02/13/2024 02/13/24 | Pending | -- | -- | -- |
| 12/09/2023 12/09/23 | Price Changed | $2,850,000 | -1.4% | $1,234 / Sq Ft |
| 11/02/2023 11/02/23 | Price Changed | $2,890,000 | -3.3% | $1,251 / Sq Ft |
| 10/02/2023 10/02/23 | For Sale | $2,990,000 | +1228.9% | $1,294 / Sq Ft |
| 03/04/2021 03/04/21 | Sold | $225,000 | 0.0% | -- |
| 02/10/2021 02/10/21 | For Sale | $225,000 | -- | -- |
Tax History
| Year | Tax Paid | Tax Assessment Tax Assessment Total Assessment is a certain percentage of the fair market value that is determined by local assessors to be the total taxable value of land and additions on the property. | Land | Improvement |
|---|---|---|---|---|
| 2025 | $13,913 | $423,851 | $126,000 | $297,851 |
| 2024 | $13,913 | $242,638 | $95,673 | $146,965 |
| 2023 | $7,837 | $81,672 | $81,673 | $0 |
| 2022 | $3,160 | $70,298 | $70,298 | $0 |
| 2021 | $2,984 | $69,423 | $69,423 | $0 |
| 2020 | $2,901 | $67,673 | $67,673 | $0 |
| 2019 | $2,803 | $62,423 | $62,423 | $0 |
| 2018 | $2,712 | $59,815 | $59,815 | $0 |
| 2017 | $2,636 | $59,815 | $59,815 | $0 |
| 2016 | $2,591 | $51,065 | $51,065 | $0 |
| 2015 | $2,595 | $51,065 | $51,065 | $0 |
| 2014 | $2,589 | $51,065 | $51,065 | $0 |
| 2013 | -- | $56,315 | $56,315 | $0 |
Deed History
| Date | Type | Sale Price | Title Company |
|---|---|---|---|
| Bargain Sale Deed | $2,200,000 | First American Title | |
| Bargain Sale Deed | -- | None Listed On Document | |
| Bargain Sale Deed | $390,490 | None Listed On Document | |
| Bargain Sale Deed | $225,000 | First American Title Iv | |
| Interfamily Deed Transfer | -- | Accommodation | |
| Interfamily Deed Transfer | -- | -- |
Similar Homes in Incline Village, NV
Source: Northern Nevada Regional MLS
MLS Number: 230011536
APN: 125-161-41
- 884 Tyner Way
- 1005 Marlene St
- 763 Judith Ct
- 797 Ida Ct
- 609 Lariat Cir Unit 2
- 653 Tumbleweed Cir
- 585 Fallen Leaf Way
- 629 Tyner Way
- 596 Tyner Way
- 668 Randall Ave
- 644 Tumbleweed Cir
- 572 Rockrose Ct
- 567 Bronco Ct
- 789 Geraldine Dr
- 326 Aspen Leaf Ln
- 808 Randall Ave
- 325 Woodridge Way
- 517 Lucille Dr
- 735 Betty Ln
- 735 Betty Ln Unit B

