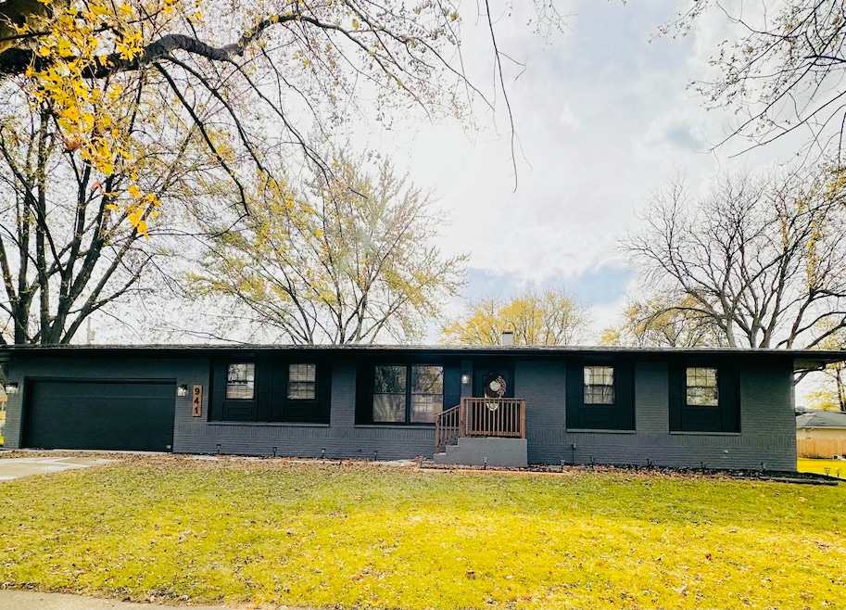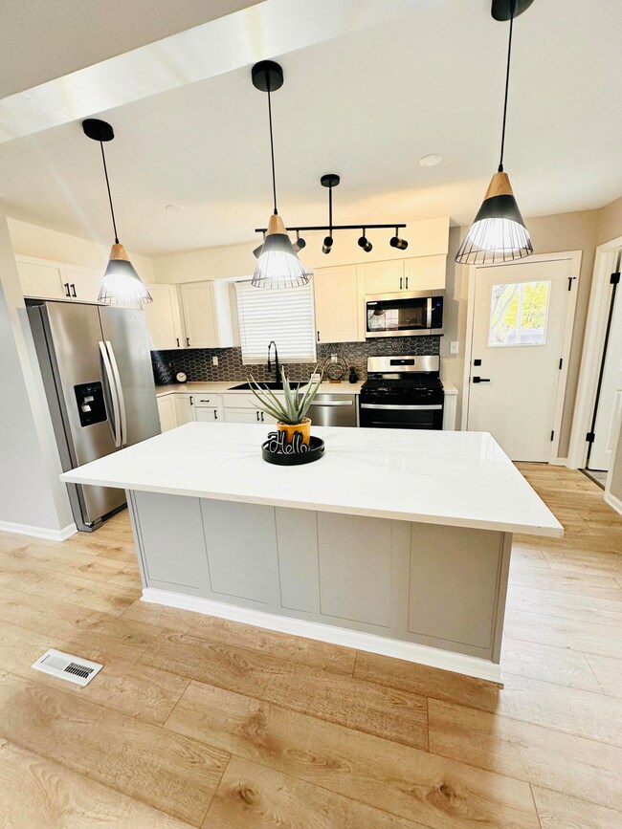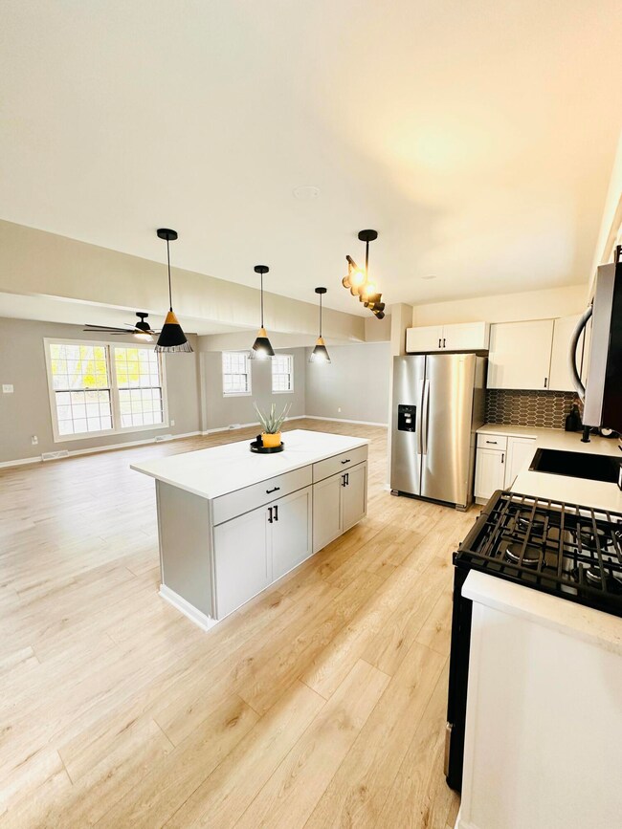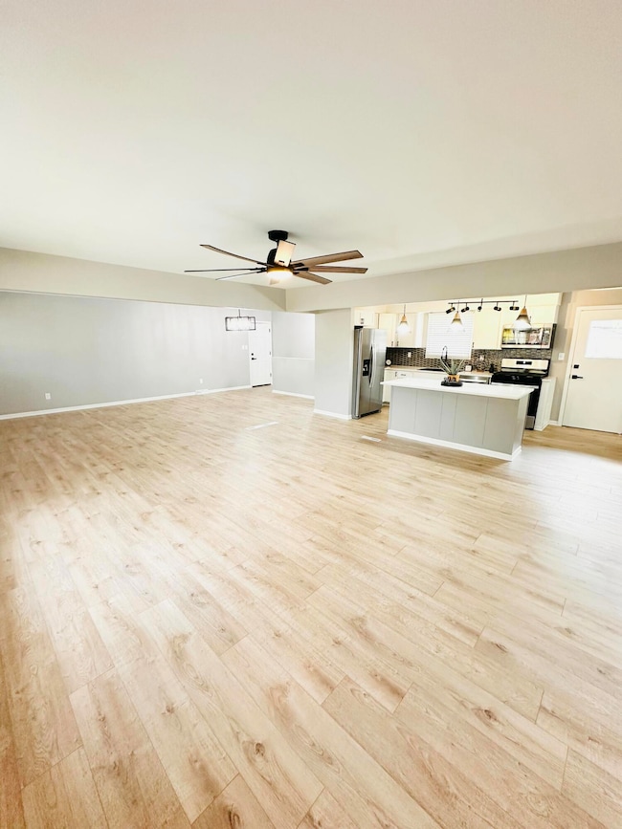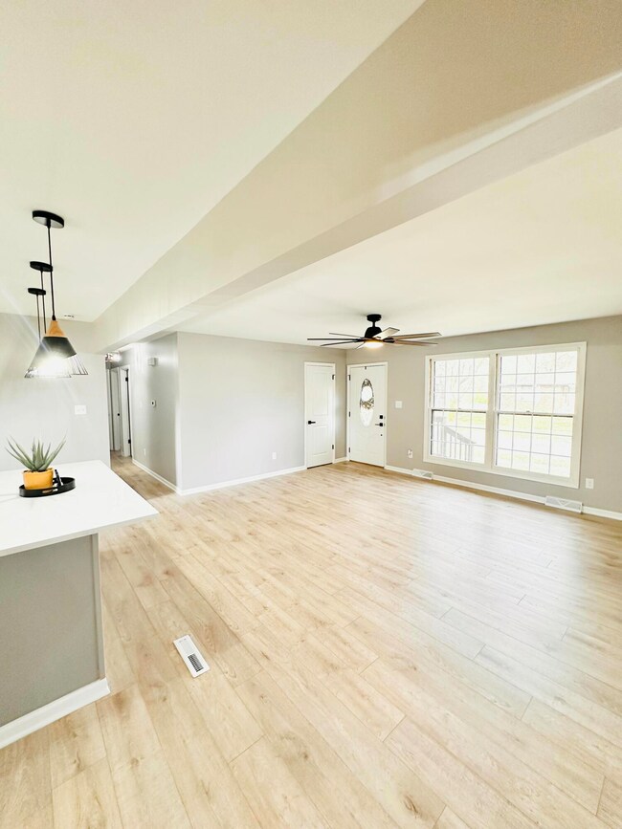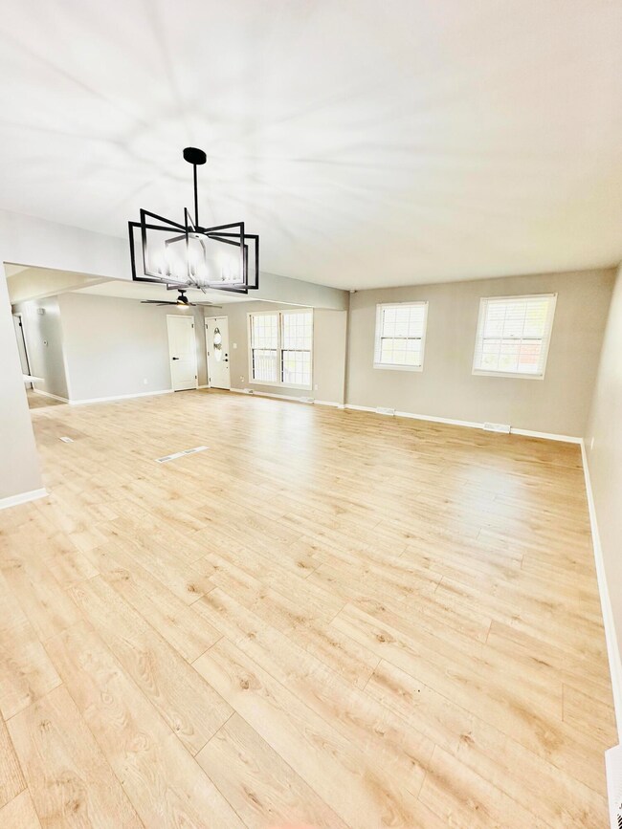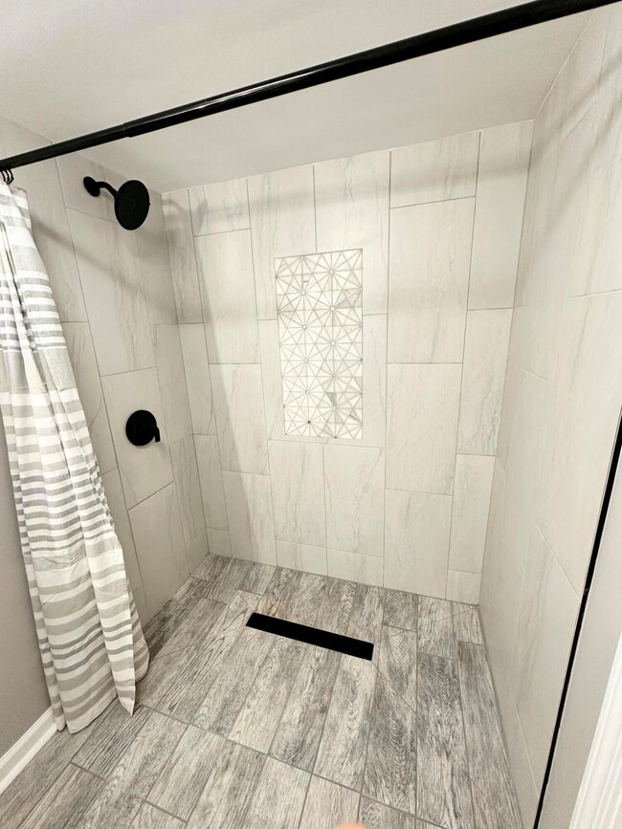
941 W 66th Ave Merrillville, IN 46410
Turkey Creek NeighborhoodHighlights
- No HOA
- Living Room
- 1-Story Property
- 2 Car Attached Garage
- Tile Flooring
- Central Air
About This Home
As of February 2025PREPARE TO FALL IN LOVE!! Absolutely Gorgeous 4 bedroom 2.5 bath ranch style home! BEAUTIFUL ALL NEW KITCHEN with island and bar overhang, granite countertops, gorgeous backsplash and stainless steel appliances, kitchen is open to a huge living room and dining room ! All new gorgeous bathrooms! All new Lighting and Plumbing Fixtures! All new Flooring! Completely finished basement with a HUGE Rec Room and a bedroom with attached bath! NEW Roof ! THIS HOME IS A MUST SEE IN EXCELLENT CONDITION
Last Agent to Sell the Property
Listing Leaders License #RB14046586 Listed on: 11/01/2024

Home Details
Home Type
- Single Family
Est. Annual Taxes
- $1,764
Year Built
- Built in 1968
Lot Details
- 0.26 Acre Lot
- Lot Dimensions are 120x102
Parking
- 2 Car Attached Garage
Interior Spaces
- 1-Story Property
- Living Room
- Dining Room
- Basement
Kitchen
- <<OvenToken>>
- <<microwave>>
Flooring
- Carpet
- Tile
Bedrooms and Bathrooms
- 4 Bedrooms
Utilities
- Central Air
- Heating System Uses Natural Gas
Community Details
- No Home Owners Association
- Turkey Creek Meadows Rep Subdivision
Listing and Financial Details
- Assessor Parcel Number 451209328002000030
Ownership History
Purchase Details
Home Financials for this Owner
Home Financials are based on the most recent Mortgage that was taken out on this home.Purchase Details
Home Financials for this Owner
Home Financials are based on the most recent Mortgage that was taken out on this home.Purchase Details
Home Financials for this Owner
Home Financials are based on the most recent Mortgage that was taken out on this home.Purchase Details
Purchase Details
Purchase Details
Home Financials for this Owner
Home Financials are based on the most recent Mortgage that was taken out on this home.Purchase Details
Home Financials for this Owner
Home Financials are based on the most recent Mortgage that was taken out on this home.Purchase Details
Home Financials for this Owner
Home Financials are based on the most recent Mortgage that was taken out on this home.Purchase Details
Purchase Details
Similar Homes in the area
Home Values in the Area
Average Home Value in this Area
Purchase History
| Date | Type | Sale Price | Title Company |
|---|---|---|---|
| Warranty Deed | -- | None Listed On Document | |
| Special Warranty Deed | $169,500 | First American Title Insurance | |
| Sheriffs Deed | $146,520 | None Listed On Document | |
| Interfamily Deed Transfer | -- | None Available | |
| Interfamily Deed Transfer | -- | None Available | |
| Warranty Deed | -- | Chicago Title Insurance Co | |
| Warranty Deed | -- | Meridian Title Corp | |
| Special Warranty Deed | -- | Meridian Title Corp | |
| Limited Warranty Deed | -- | None Available | |
| Sheriffs Deed | $119,476 | None Available |
Mortgage History
| Date | Status | Loan Amount | Loan Type |
|---|---|---|---|
| Open | $303,513 | New Conventional | |
| Previous Owner | $245,700 | Construction | |
| Previous Owner | $14,000 | Commercial | |
| Previous Owner | $154,000 | Purchase Money Mortgage | |
| Previous Owner | $112,100 | Purchase Money Mortgage |
Property History
| Date | Event | Price | Change | Sq Ft Price |
|---|---|---|---|---|
| 02/04/2025 02/04/25 | Sold | $312,900 | 0.0% | $105 / Sq Ft |
| 01/01/2025 01/01/25 | Pending | -- | -- | -- |
| 12/06/2024 12/06/24 | Price Changed | $312,900 | -0.3% | $105 / Sq Ft |
| 11/22/2024 11/22/24 | Price Changed | $313,700 | -0.3% | $106 / Sq Ft |
| 11/22/2024 11/22/24 | Price Changed | $314,700 | -0.1% | $106 / Sq Ft |
| 11/08/2024 11/08/24 | Price Changed | $314,900 | 0.0% | $106 / Sq Ft |
| 11/01/2024 11/01/24 | For Sale | $315,000 | +85.8% | $106 / Sq Ft |
| 09/12/2024 09/12/24 | Sold | $169,500 | +16949900.0% | $114 / Sq Ft |
| 08/27/2024 08/27/24 | Pending | -- | -- | -- |
| 07/09/2024 07/09/24 | For Sale | $1 | -- | $0 / Sq Ft |
Tax History Compared to Growth
Tax History
| Year | Tax Paid | Tax Assessment Tax Assessment Total Assessment is a certain percentage of the fair market value that is determined by local assessors to be the total taxable value of land and additions on the property. | Land | Improvement |
|---|---|---|---|---|
| 2024 | $4,611 | $199,500 | $48,400 | $151,100 |
| 2023 | $1,764 | $196,800 | $47,000 | $149,800 |
| 2022 | $1,702 | $173,600 | $40,200 | $133,400 |
| 2021 | $1,333 | $146,100 | $36,200 | $109,900 |
| 2020 | $1,185 | $137,300 | $34,600 | $102,700 |
| 2019 | $2,393 | $134,400 | $33,800 | $100,600 |
| 2018 | $2,225 | $140,600 | $33,800 | $106,800 |
| 2017 | $2,133 | $139,400 | $33,800 | $105,600 |
| 2016 | $1,994 | $137,400 | $32,500 | $104,900 |
| 2014 | $1,193 | $135,700 | $32,200 | $103,500 |
| 2013 | -- | $145,200 | $34,700 | $110,500 |
Agents Affiliated with this Home
-
Anita Pecoski

Seller's Agent in 2025
Anita Pecoski
Listing Leaders
(219) 308-6377
15 in this area
59 Total Sales
-
Jayme Hernandez-Fieser

Buyer's Agent in 2025
Jayme Hernandez-Fieser
Rock Realty Group LLC
(219) 775-1780
1 in this area
52 Total Sales
-
Debbie Hemphill

Seller's Agent in 2024
Debbie Hemphill
Weichert, Realtors-Moke Agency
(219) 887-5169
95 Total Sales
-
N
Buyer's Agent in 2024
Non-Member Agent
Non-Member MLS Office
Map
Source: Northwest Indiana Association of REALTORS®
MLS Number: 812402
APN: 45-12-09-328-002.000-030
- 754 W 67th Ave
- 712 W 66th Place
- 6767 Van Buren St
- 854 W 70th Place
- 7011 Tyler Ct
- 855 W 70th Place
- 6706 Madison St
- 6746 Madison St
- 1107 W 63rd Ave
- 7030 Van Buren Ln
- 920 W 63rd Ave
- 1109 W 62nd Place
- 7062 Grant St
- 6729 Adams St
- 7064 Grant St
- 7082 Grant St
- 7105 Grant St
- 7084 Grant St
- 7104 Grant St
- 6995 Madison St
