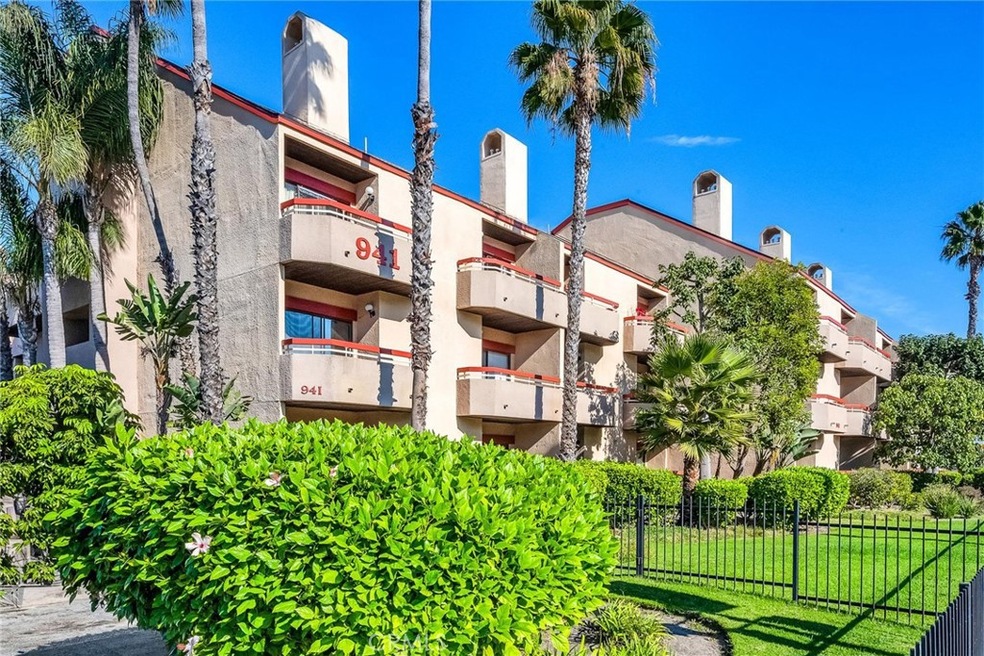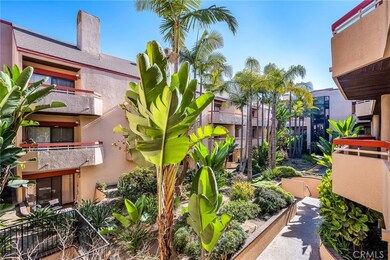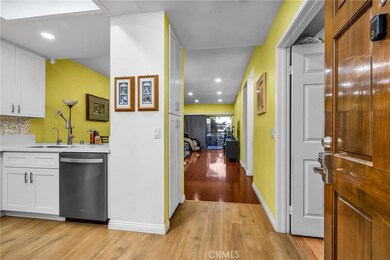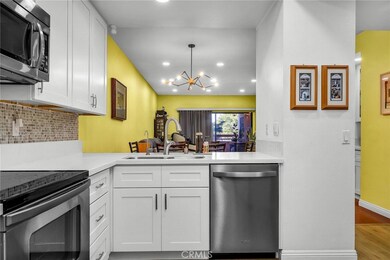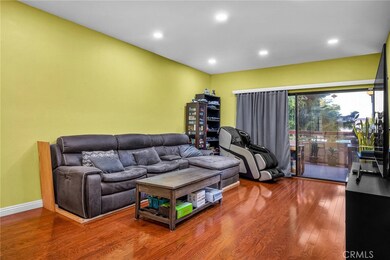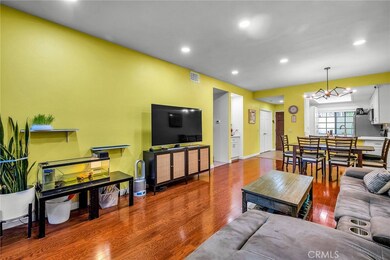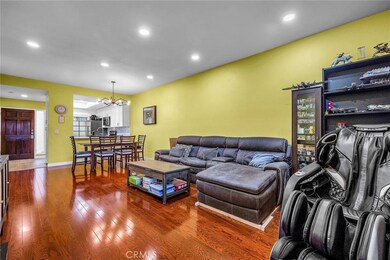
Highlights
- Filtered Pool
- Updated Kitchen
- Open Floorplan
- Gated Community
- 1.82 Acre Lot
- Main Floor Bedroom
About This Home
As of April 2025Discover modern living in this beautifully upgraded 2 Bedroom and 2 Bathroom condominium located in the heart of Torrance P.O. CA. Designed for convenience and comfort, this single-level unit features an open floor plan with engineered wood and tile flooring, creating a seamless flow from the entryway to the spacious living areas. Privacy is ensured with the bedrooms thoughtfully placed on opposite ends of the unit. Key Features: Stylish Kitchen: Open layout with newly installed cabinets, quartz countertops, upgraded sink and faucet, garbage disposal, and water purifier. Modern Conveniences: Stainless-steel microwave, electric oven, and dishwasher. Additional cabinets provide ample storage for a pantry or other needs. Upgraded Bathrooms: Beautifully remodeled with new shower tiles, faucets, shower doors, shower drains, and modern toilets with bidets. Newly installed stackable washer and dryer for in-unit laundry ease. Elegant Touches: LED recessed lighting throughout, custom-built master bedroom closet, and pet-protected screen windows and balcony screen door. Spacious Living: High ceilings and an extra-large balcony with a private storage room. Community Amenities: Secure Living: Gated community with 24-hour surveillance managed by HOA. Convenience: Two elevators provide easy access to main floors from the parking garage.
Parking: Two designated parking spaces close to the unit, with additional parking available within the community. Relaxation: Community pool and jacuzzi for your enjoyment. Well-Maintained: Exterior walls in the community have been recently repainted. Additional Details: HOA Fee: $425/month (includes hot and cold water, garbage, and basic TV antenna).Prime Location: Minutes away from the 110 freeway, UCLA Hospital, shopping centers, and top-rated restaurants. This condo is the perfect combination of luxury, practicality, and location. Don’t miss the chance to make this exceptional property your new home!
Last Agent to Sell the Property
Estate Properties Brokerage Phone: 310-974-2030 License #00990650 Listed on: 12/03/2024
Property Details
Home Type
- Condominium
Est. Annual Taxes
- $4,121
Year Built
- Built in 1982 | Remodeled
Lot Details
- Two or More Common Walls
- Landscaped
HOA Fees
- $425 Monthly HOA Fees
Parking
- 2 Car Garage
- Parking Available
- Automatic Gate
Home Design
- Mediterranean Architecture
- Turnkey
- Slab Foundation
- Frame Construction
- Composition Roof
- Stucco
Interior Spaces
- 1,038 Sq Ft Home
- 1-Story Property
- Open Floorplan
- Blinds
- Sliding Doors
- Living Room Balcony
- Combination Dining and Living Room
- Laminate Flooring
- Security Lights
Kitchen
- Updated Kitchen
- Eat-In Kitchen
- Electric Oven
- Electric Range
- <<microwave>>
- Dishwasher
- Quartz Countertops
- Disposal
Bedrooms and Bathrooms
- 2 Main Level Bedrooms
- Remodeled Bathroom
- 2 Full Bathrooms
- Quartz Bathroom Countertops
- Walk-in Shower
Laundry
- Laundry Room
- Stacked Washer and Dryer
Pool
- Filtered Pool
- Spa
- Fence Around Pool
Outdoor Features
- Open Patio
- Exterior Lighting
Utilities
- Central Air
- Sewer Paid
- Cable TV Available
Additional Features
- Accessible Parking
- Suburban Location
Listing and Financial Details
- Tax Lot 1
- Tax Tract Number 38546
- Assessor Parcel Number 7345010040
- $444 per year additional tax assessments
Community Details
Overview
- 90 Units
- Aamc HOA
Recreation
- Community Pool
- Community Spa
Pet Policy
- Pet Restriction
Security
- Gated Community
- Fire and Smoke Detector
Ownership History
Purchase Details
Home Financials for this Owner
Home Financials are based on the most recent Mortgage that was taken out on this home.Purchase Details
Home Financials for this Owner
Home Financials are based on the most recent Mortgage that was taken out on this home.Purchase Details
Home Financials for this Owner
Home Financials are based on the most recent Mortgage that was taken out on this home.Similar Homes in Torrance, CA
Home Values in the Area
Average Home Value in this Area
Purchase History
| Date | Type | Sale Price | Title Company |
|---|---|---|---|
| Grant Deed | $565,000 | First American Title | |
| Interfamily Deed Transfer | -- | North American Title | |
| Grant Deed | $227,000 | First American Title Co |
Mortgage History
| Date | Status | Loan Amount | Loan Type |
|---|---|---|---|
| Previous Owner | $210,000 | New Conventional | |
| Previous Owner | $35,963 | Credit Line Revolving | |
| Previous Owner | $244,000 | Unknown | |
| Previous Owner | $181,600 | Purchase Money Mortgage | |
| Previous Owner | $100,212 | Unknown | |
| Closed | $34,050 | No Value Available |
Property History
| Date | Event | Price | Change | Sq Ft Price |
|---|---|---|---|---|
| 06/14/2025 06/14/25 | Rented | $2,800 | 0.0% | -- |
| 06/09/2025 06/09/25 | Under Contract | -- | -- | -- |
| 05/30/2025 05/30/25 | Price Changed | $2,800 | 0.0% | $3 / Sq Ft |
| 04/02/2025 04/02/25 | Sold | $565,000 | 0.0% | $544 / Sq Ft |
| 04/01/2025 04/01/25 | For Rent | $2,950 | 0.0% | -- |
| 12/03/2024 12/03/24 | For Sale | $579,900 | -- | $559 / Sq Ft |
Tax History Compared to Growth
Tax History
| Year | Tax Paid | Tax Assessment Tax Assessment Total Assessment is a certain percentage of the fair market value that is determined by local assessors to be the total taxable value of land and additions on the property. | Land | Improvement |
|---|---|---|---|---|
| 2024 | $4,121 | $316,400 | $176,600 | $139,800 |
| 2023 | $4,046 | $310,197 | $173,138 | $137,059 |
| 2022 | $3,849 | $304,116 | $169,744 | $134,372 |
| 2021 | $3,805 | $298,154 | $166,416 | $131,738 |
| 2019 | $3,680 | $289,313 | $161,481 | $127,832 |
| 2018 | $3,645 | $283,641 | $158,315 | $125,326 |
| 2016 | $3,352 | $262,000 | $147,000 | $115,000 |
| 2015 | $3,339 | $262,000 | $147,000 | $115,000 |
| 2014 | $3,395 | $262,000 | $147,000 | $115,000 |
Agents Affiliated with this Home
-
Austin Kim

Seller's Agent in 2025
Austin Kim
Solomon Realty
(323) 833-1702
1 in this area
11 Total Sales
-
Paul Yu

Seller's Agent in 2025
Paul Yu
RE/MAX
(310) 974-2030
5 in this area
41 Total Sales
About This Building
Map
Source: California Regional Multiple Listing Service (CRMLS)
MLS Number: SB24243627
APN: 7345-010-040
- 941 W Carson St Unit 210
- 21415 S Vermont Ave Unit 12
- 22325 Sage Ct
- 21329 Jaffrey Ave
- 21848 S Vermont Ave Unit 6
- 715 W 220th St Unit 32
- 21238 New Hampshire Ave
- 22221 Vermont Ave
- 21926 S Vermont Ave Unit 38
- 21926 S Vermont Ave Unit 23
- 21926 S Vermont Ave Unit 19
- 21926 S Vermont Ave Unit 6
- 946 W 220th St Unit 216
- 21817 Figueroa St Unit 5
- 1139 W 213th St
- 21602 Figueroa St Unit 25
- 1116 Fiat St
- 1159 Fiat St
- 539 W 220th St Unit 39
- 1219 W 221st St
