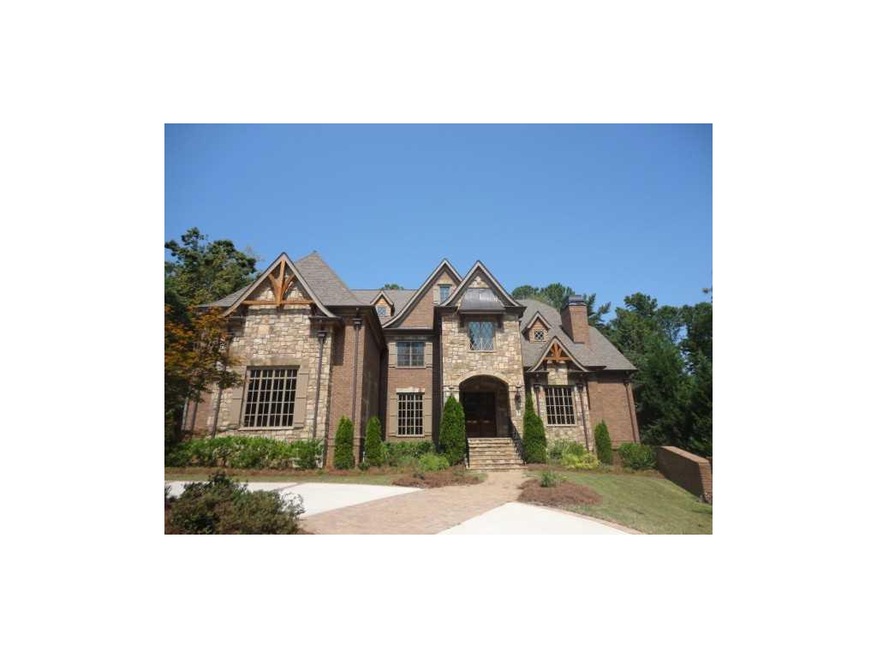9410 Colonnade Trail Alpharetta, GA 30022
The Country Club of the South NeighborhoodHighlights
- On Golf Course
- Country Club
- Separate his and hers bathrooms
- Barnwell Elementary School Rated A
- Home Theater
- Gated Community
About This Home
As of March 2023Amazing Bank Owned Home on Golf Course Lot!All brick,Grand Entrance Foyer,Gourment Kitch.w/Granite C-tops open to Keeping Rm w/FP,Butler's Pantry,Lrg.Library w/custome built ins,Master w/sitting area &FP,His/Her baths,All bedrooms w/private bath,2stry LR w/custom built in's,Elev.3 levels,Fin.Terrace Level w/Bar,1Brm/1.5Ba,Theater Rm,LRM w/Fp,Oversized 3 car gar,
Home Details
Home Type
- Single Family
Est. Annual Taxes
- $9,969
Year Built
- Built in 2008
Lot Details
- On Golf Course
- Landscaped
- Private Lot
HOA Fees
- $234 Monthly HOA Fees
Parking
- 3 Car Garage
- Parking Accessed On Kitchen Level
- Garage Door Opener
- Driveway Level
Home Design
- Traditional Architecture
- Composition Roof
- Four Sided Brick Exterior Elevation
Interior Spaces
- 8,018 Sq Ft Home
- 3-Story Property
- Wet Bar
- Central Vacuum
- Bookcases
- Tray Ceiling
- Ceiling height of 10 feet on the lower level
- Insulated Windows
- Two Story Entrance Foyer
- Family Room with Fireplace
- 5 Fireplaces
- Living Room
- Dining Room Seats More Than Twelve
- Breakfast Room
- Formal Dining Room
- Home Theater
- Home Office
- Bonus Room
- Game Room
- Keeping Room with Fireplace
- Home Gym
- Wood Flooring
- Golf Course Views
- Security Gate
- Laundry on main level
Kitchen
- Eat-In Kitchen
- Walk-In Pantry
- Double Self-Cleaning Oven
- Gas Range
- Dishwasher
- Kitchen Island
- Stone Countertops
Bedrooms and Bathrooms
- 6 Bedrooms | 1 Primary Bedroom on Main
- Fireplace in Primary Bedroom
- Split Bedroom Floorplan
- Separate his and hers bathrooms
- Dual Vanity Sinks in Primary Bathroom
- Whirlpool Bathtub
Finished Basement
- Basement Fills Entire Space Under The House
- Fireplace in Basement
- Stubbed For A Bathroom
- Natural lighting in basement
Accessible Home Design
- Accessible Elevator Installed
- Accessible Hallway
Eco-Friendly Details
- Energy-Efficient Windows
- Energy-Efficient Thermostat
Outdoor Features
- Deck
- Outdoor Fireplace
Schools
- Barnwell Elementary School
- Autrey Mill Middle School
- Chattahoochee High School
Utilities
- Forced Air Zoned Heating and Cooling System
- Heating System Uses Natural Gas
- Gas Water Heater
Listing and Financial Details
- Legal Lot and Block 5 / B
- Assessor Parcel Number 9410ColonnadeTRL
Community Details
Overview
- Country Club Of The South Subdivision
Recreation
- Golf Course Community
- Country Club
- Tennis Courts
- Community Playground
- Community Pool
Additional Features
- Clubhouse
- Gated Community
Ownership History
Purchase Details
Home Financials for this Owner
Home Financials are based on the most recent Mortgage that was taken out on this home.Purchase Details
Home Financials for this Owner
Home Financials are based on the most recent Mortgage that was taken out on this home.Purchase Details
Purchase Details
Home Financials for this Owner
Home Financials are based on the most recent Mortgage that was taken out on this home.Map
Home Values in the Area
Average Home Value in this Area
Purchase History
| Date | Type | Sale Price | Title Company |
|---|---|---|---|
| Warranty Deed | $3,000,000 | -- | |
| Warranty Deed | $1,800,000 | -- | |
| Foreclosure Deed | $1,850,000 | -- | |
| Deed | $725,000 | -- |
Mortgage History
| Date | Status | Loan Amount | Loan Type |
|---|---|---|---|
| Open | $1,950,000 | New Conventional | |
| Previous Owner | $1,440,000 | New Conventional | |
| Previous Owner | $2,200,000 | No Value Available | |
| Previous Owner | $650,000 | Stand Alone Second |
Property History
| Date | Event | Price | Change | Sq Ft Price |
|---|---|---|---|---|
| 03/30/2023 03/30/23 | Sold | $3,000,000 | -11.8% | $639 / Sq Ft |
| 01/26/2023 01/26/23 | Pending | -- | -- | -- |
| 09/21/2022 09/21/22 | For Sale | $3,400,000 | +88.9% | $724 / Sq Ft |
| 06/22/2012 06/22/12 | Sold | $1,800,000 | -9.5% | $224 / Sq Ft |
| 04/26/2012 04/26/12 | Pending | -- | -- | -- |
| 08/26/2011 08/26/11 | For Sale | $1,988,800 | -- | $248 / Sq Ft |
Tax History
| Year | Tax Paid | Tax Assessment Tax Assessment Total Assessment is a certain percentage of the fair market value that is determined by local assessors to be the total taxable value of land and additions on the property. | Land | Improvement |
|---|---|---|---|---|
| 2023 | $33,812 | $1,028,480 | $206,960 | $821,520 |
| 2022 | $18,706 | $609,600 | $114,520 | $495,080 |
| 2021 | $19,206 | $609,600 | $114,520 | $495,080 |
| 2020 | $16,892 | $650,200 | $114,520 | $535,680 |
| 2019 | $2,063 | $536,840 | $80,160 | $456,680 |
| 2018 | $17,085 | $536,840 | $80,160 | $456,680 |
| 2017 | $14,837 | $536,840 | $80,160 | $456,680 |
| 2016 | $14,614 | $448,080 | $80,160 | $367,920 |
| 2015 | $15,197 | $448,080 | $80,160 | $367,920 |
| 2014 | $15,802 | $448,080 | $80,160 | $367,920 |
Source: First Multiple Listing Service (FMLS)
MLS Number: 4268417
APN: 11-0321-0107-005-0
- 1021 Wetherby Way
- 5045 Harrington Rd
- 5040 Harrington Rd
- 510 Covington Cove
- 9105 Old Southwick Pass
- 6092 Carlisle Ln
- 2005 Westbourne Way Unit 2
- 965 Tiverton Ln
- 960 Tiverton Ln
- 1025 Abingdon Ln
- 1285 Stuart Ridge
- 1100 Kensington Ct
- 2016 Westbourne Way Unit 2
- 1055 Leadenhall St
- 3809 Osprey Ridge Unit 206
- 1112 Kensington Ct
- 5185 Bandolino Ln

