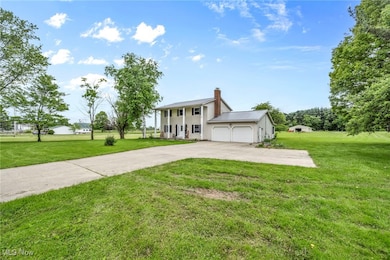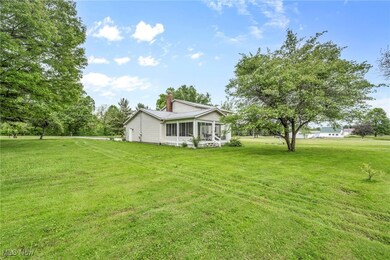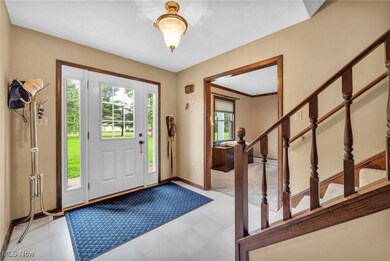
9410 Daniels Rd Seville, OH 44273
Estimated payment $2,435/month
Highlights
- Golf Course Community
- Community Lake
- Community Pool
- Colonial Architecture
- No HOA
- Tennis Courts
About This Home
Welcome to 9410 Daniels Road in Seville—your peaceful country retreat with space to spread out and updates where it counts! Sitting on 2.8 beautiful acres, this 4-bedroom, 2.5-bath home blends comfort, charm, and functionality—plus a serious bonus: a 32' x 48' pole barn ready for work or play. Step inside and you’ll find oversized rooms with crown molding, solid wood doors, and a cozy brick fireplace with a rustic farm beam mantle. The kitchen features granite countertops, stainless steel appliances, and just the right amount of cabinetry—perfectly efficient without being overwhelming. The dining room adds elegance with a chandelier, and a large laundry room (washer/dryer stay!) makes life easier. Off the back is a fully screened 3-season sunroom with tile and carpet—ideal for quiet mornings or summer nights. Upstairs, all four bedrooms are generously sized, and the full bath was just refreshed in 2025 with a new tub and surround. Major upgrades include a new furnace (2025), hot water tank (2024), front windows (2024), sump pumps (2025), metal roof (2019), septic (2019), and carpet (2020)—move-in ready peace of mind! The pole barn is a showstopper—8-ft ceilings, concrete floor, its own 120/220 panel, water line, dual sliding doors, and a rear section with an oil furnace. Tinker, store, build, or create—it’s your blank canvas. You’ll also love the oversized 2-car garage with built-in workspace. Located in Cloverleaf Local Schools with brand-new middle and high school buildings, and just minutes from Westfield Country Club, walking trails, and the Chippewa Lake boat launch. Grab dinner at The Tilted Farmer, The Village Inn, or lakeside at The Oaks—all close by! Space, updates, and country charm—it’s all here. Come see what life on Daniels Road is all about!
Last Listed By
Berkshire Hathaway HomeServices Stouffer Realty Brokerage Email: tamerajerome@tprsold.com 440-897-0550 License #2019002758 Listed on: 05/30/2025

Home Details
Home Type
- Single Family
Est. Annual Taxes
- $3,293
Year Built
- Built in 1978
Lot Details
- 2.85 Acre Lot
- East Facing Home
Parking
- 2 Car Attached Garage
- Front Facing Garage
- Garage Door Opener
- Driveway
Home Design
- Colonial Architecture
- Metal Roof
- Vinyl Siding
Interior Spaces
- 2-Story Property
- Ceiling Fan
- Wood Burning Fireplace
- Raised Hearth
- Family Room with Fireplace
- Basement Fills Entire Space Under The House
- Property Views
Kitchen
- Range
- Disposal
Bedrooms and Bathrooms
- 4 Bedrooms
- 2.5 Bathrooms
Laundry
- Dryer
- Washer
Outdoor Features
- Front Porch
Utilities
- Central Air
- Heating System Uses Oil
- Baseboard Heating
- Water Softener
- Septic Tank
Listing and Financial Details
- Assessor Parcel Number 041-15D-08-008
Community Details
Overview
- No Home Owners Association
- Schultz Subdivision
- Community Lake
Recreation
- Golf Course Community
- Tennis Courts
- Community Pool
Map
Home Values in the Area
Average Home Value in this Area
Tax History
| Year | Tax Paid | Tax Assessment Tax Assessment Total Assessment is a certain percentage of the fair market value that is determined by local assessors to be the total taxable value of land and additions on the property. | Land | Improvement |
|---|---|---|---|---|
| 2024 | $3,309 | $88,830 | $29,180 | $59,650 |
| 2023 | $3,309 | $88,830 | $29,180 | $59,650 |
| 2022 | $3,399 | $88,830 | $29,180 | $59,650 |
| 2021 | $2,874 | $67,810 | $22,270 | $45,540 |
| 2020 | $2,926 | $67,810 | $22,270 | $45,540 |
| 2019 | $2,944 | $67,810 | $22,270 | $45,540 |
| 2018 | $2,914 | $64,550 | $20,100 | $44,450 |
| 2017 | $2,796 | $64,550 | $20,100 | $44,450 |
| 2016 | $2,835 | $64,550 | $20,100 | $44,450 |
| 2015 | $2,755 | $60,900 | $18,960 | $41,940 |
| 2014 | $2,744 | $60,900 | $18,960 | $41,940 |
| 2013 | $2,533 | $60,900 | $18,960 | $41,940 |
Property History
| Date | Event | Price | Change | Sq Ft Price |
|---|---|---|---|---|
| 05/30/2025 05/30/25 | For Sale | $385,000 | -- | $125 / Sq Ft |
Purchase History
| Date | Type | Sale Price | Title Company |
|---|---|---|---|
| Deed | $195,000 | -- |
Mortgage History
| Date | Status | Loan Amount | Loan Type |
|---|---|---|---|
| Open | $30,000 | Credit Line Revolving | |
| Open | $154,000 | Future Advance Clause Open End Mortgage | |
| Closed | $156,000 | Future Advance Clause Open End Mortgage | |
| Previous Owner | $105,000 | Credit Line Revolving | |
| Previous Owner | $95,000 | Credit Line Revolving | |
| Previous Owner | $20,000 | Credit Line Revolving |
Similar Homes in Seville, OH
Source: MLS Now
MLS Number: 5127157
APN: 041-15D-08-008
- 9376 Daniels Rd
- 9330 Daniels Rd
- 6535 Greenwich Rd
- 6711 Mcvay Dr
- 8876 N Leroy Rd
- 3285 Greenwich Rd
- 5220 Greenwich Rd Unit 7
- 5220 Greenwich Rd Unit 2
- 35 W Maple Dr
- 110 Parkside Dr
- 5058 Catawba Place Ln
- 67 Pleasant St
- 0 Burbank St
- 2921 Kestrell Ln
- 474 Bates Ave
- 9252 Woodland Blue Dr
- 72 Shawnee Ln
- 7045 Buffham Rd
- 97 Water St
- 13 Cherokee Ln






