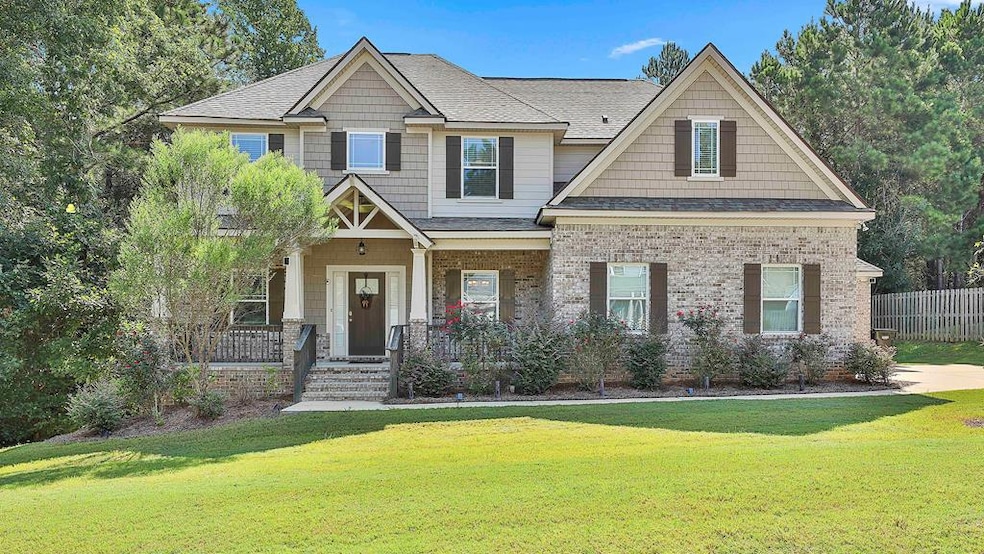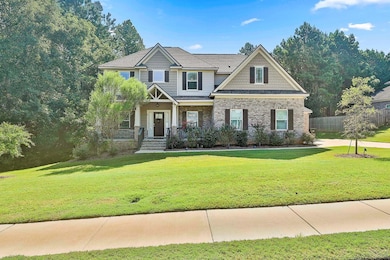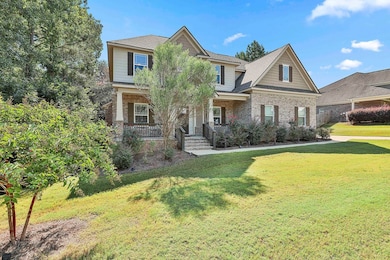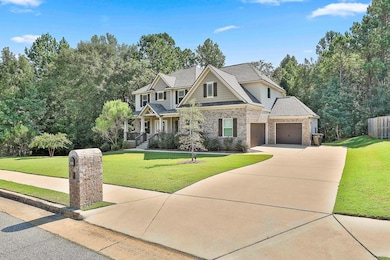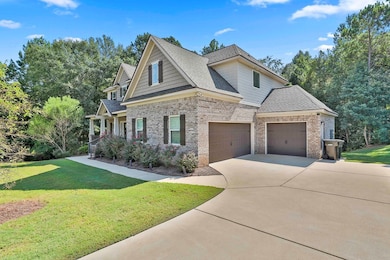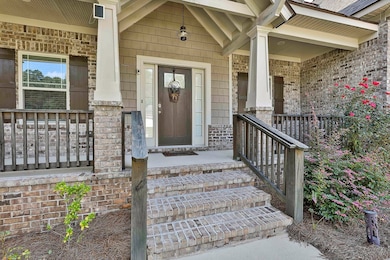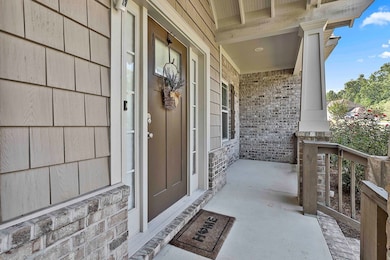9410 Forest Crown Dr Columbus, GA 31808
Northern Columbus NeighborhoodEstimated payment $2,696/month
Highlights
- Popular Property
- Deck
- Breakfast Area or Nook
- Northside High School Rated A-
- Traditional Architecture
- Thermal Windows
About This Home
This BEAUTIFUL & well-maintained home in Georgia's coveted Ivy Park - Highlands community, Fortson is sure to impress! 4 bedrooms and 2 1/1 bathrooms with a Bonus room on the main & Unfinished Basement, Separate dining area, Living area/Study, Breakfast area and 3 Car Garages. LVP flooring all living areas. Tiled Floor Bathrooms and Laundry room. This homes offers a Hugh bonus room ON THE MAIN for guests or family. Upstairs you will find a Master bedroom with tray ceiling and 3 additional bedrooms, one very large loft that could be used as a game room or bonus room for multiple purposes. Luxurious Owner's Suite with Tiled Floor, Separate Shower, Garden Tub. Kitchen offering Huge Granite countertops and a Granite island, Stone backsplash and stainless steel appliances! Upgraded wall micro and oven, a Vent hood. Gorgeous stone stacked fireplace. Private backyard with a Hugh deck - an entertainers paradise! Great opportunity for investor or first-time homeowners. PRIME Forston/Columbus location convenient to stores, schools, interstate, entertaining, etc. Best Muscogee County School! Move-in ready. Tour today!
Listing Agent
Hughston Homes Marketing, Inc Brokerage Phone: 7065687650 License #349885 Listed on: 11/16/2025
Home Details
Home Type
- Single Family
Est. Annual Taxes
- $4,522
Year Built
- Built in 2020
Lot Details
- Landscaped
- Sprinkler System
- Back Yard
Parking
- 3 Car Attached Garage
- Side or Rear Entrance to Parking
Home Design
- Traditional Architecture
- Brick Exterior Construction
- Cement Siding
Interior Spaces
- 3,170 Sq Ft Home
- 3-Story Property
- Tray Ceiling
- Ceiling Fan
- Thermal Windows
- Entrance Foyer
- Family Room with Fireplace
- Basement
Kitchen
- Breakfast Area or Nook
- Electric Range
- Microwave
- Dishwasher
- Disposal
Bedrooms and Bathrooms
- 4 Bedrooms
- Walk-In Closet
- Double Vanity
- Soaking Tub
Laundry
- Laundry Room
- Laundry on upper level
Outdoor Features
- Deck
Utilities
- Zoned Heating and Cooling
- Heat Pump System
Community Details
- Property has a Home Owners Association
- Ivy Park Highlands Subdivision
Listing and Financial Details
- Assessor Parcel Number 078 006 024
Map
Home Values in the Area
Average Home Value in this Area
Tax History
| Year | Tax Paid | Tax Assessment Tax Assessment Total Assessment is a certain percentage of the fair market value that is determined by local assessors to be the total taxable value of land and additions on the property. | Land | Improvement |
|---|---|---|---|---|
| 2025 | $4,522 | $176,160 | $33,372 | $142,788 |
| 2024 | $4,520 | $176,160 | $33,372 | $142,788 |
| 2023 | $3,967 | $176,160 | $33,372 | $142,788 |
| 2022 | $4,750 | $149,464 | $33,372 | $116,092 |
| 2021 | $5,422 | $155,572 | $33,372 | $122,200 |
| 2020 | $1,163 | $33,372 | $33,372 | $0 |
| 2019 | $1,168 | $33,372 | $33,372 | $0 |
| 2018 | $1,168 | $33,372 | $33,372 | $0 |
| 2017 | $1,172 | $33,372 | $33,372 | $0 |
| 2016 | $705 | $20,000 | $20,000 | $0 |
| 2015 | $706 | $20,000 | $20,000 | $0 |
| 2014 | $707 | $20,000 | $20,000 | $0 |
| 2013 | -- | $20,000 | $20,000 | $0 |
Property History
| Date | Event | Price | List to Sale | Price per Sq Ft |
|---|---|---|---|---|
| 11/16/2025 11/16/25 | For Sale | $440,000 | -- | $139 / Sq Ft |
Purchase History
| Date | Type | Sale Price | Title Company |
|---|---|---|---|
| Quit Claim Deed | -- | None Listed On Document | |
| Warranty Deed | $375,000 | None Listed On Document | |
| Limited Warranty Deed | $375,000 | -- | |
| Warranty Deed | $333,400 | None Listed On Document | |
| Limited Warranty Deed | $8,869,776 | -- | |
| Warranty Deed | $70,000 | -- |
Mortgage History
| Date | Status | Loan Amount | Loan Type |
|---|---|---|---|
| Previous Owner | $355,000 | New Conventional |
Source: Columbus Board of REALTORS® (GA)
MLS Number: 224550
APN: 078-006-024
- 9397 Forest Crown Dr
- 9536 English Ivy Ct
- 7901 Ivy Park Dr
- 4677 Ivy Patch Dr
- 4040 Wooldridge Rd
- 9700 Wooldridge Heights Dr
- 8000 Ivy Park Dr
- 8848 Promenade Place
- 3860 Essex Heights Trail
- 8507 Galena Rd
- 2040 Old Guard Rd
- 172-6 Almond Ridge Dr
- 4571 Carnoustie Ln
- 654 Grey Rock Rd
- 4880 Turnberry Ln
- 4840 Spring Ridge Dr
- 4848 Spring Ridge Dr
- 7933 Prestwick Ct
- 8000 Cooper Creek Rd
- 2100 Old Guard Rd
- 8400 Veterans Pkwy
- 8160 Veterans Pkwy
- 8272 Dream Boat Dr
- 7840 Moon Rd
- 7778 Schomburg Rd
- 3071 Williams Rd
- 4600 S Stadium Dr
- 4956 Daybreak Ln Unit ID1043906P
- 7175 Moon Rd
- 7738 Fortson Rd
- 7728 Aurora Dr
- 8500 Franciscan Woods Dr
- 7401 Blackmon Rd
- 1701 Williams Ct
- 4709 Teak Dr
- 6500 Whittlesey Blvd
- 3 Mace Ct Unit ID1225447P
- 6900 Schomburg Rd
- 1700 Fountain Ct
