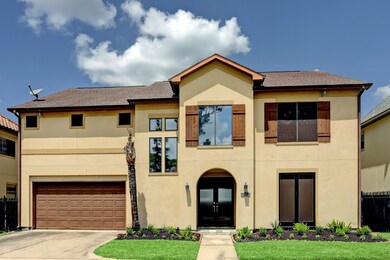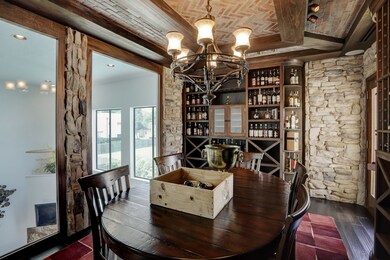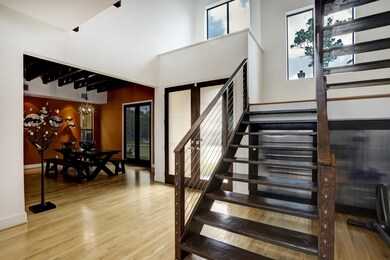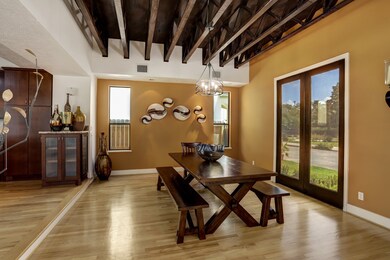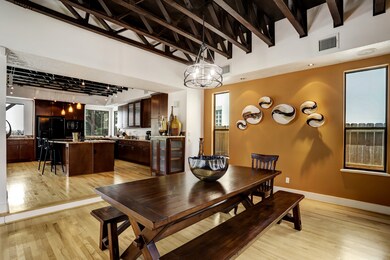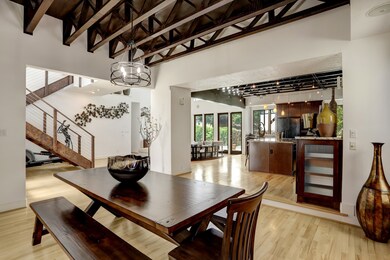
9410 Shady Lane Ct Houston, TX 77063
Mid West NeighborhoodHighlights
- Wine Room
- Deck
- Wood Flooring
- Gunite Pool
- Traditional Architecture
- Outdoor Kitchen
About This Home
As of December 2021Beautiful home with inviting open spaces, perfect for entertaining. High ceilings and abundant natural light. Master suite with balcony overlooking pool area. Surround Sound system inside and out. Outdoor kitchen with trellis covered veranda. Heated saltwater pool with Jacuzzi. 10 minutes from City Centre, the Galleria, Energy Corridor, with easy access to Beltway 8 and Westpark Tollway. This low maintenance home offers is in a great neighborhood with no HOA???????????????????????????????????????? fees.
Last Agent to Sell the Property
Compass RE Texas, LLC - Houston License #0517570 Listed on: 08/24/2021

Home Details
Home Type
- Single Family
Est. Annual Taxes
- $15,718
Year Built
- Built in 2005
Lot Details
- 5,092 Sq Ft Lot
- South Facing Home
- Back Yard Fenced
- Sprinkler System
Parking
- 2 Car Attached Garage
- Driveway
Home Design
- Traditional Architecture
- Slab Foundation
- Composition Roof
- Stucco
Interior Spaces
- 2,831 Sq Ft Home
- 2-Story Property
- High Ceiling
- Ceiling Fan
- Gas Log Fireplace
- Window Treatments
- Insulated Doors
- Wine Room
- Family Room Off Kitchen
- Living Room
- Dining Room
- Utility Room
- Washer and Electric Dryer Hookup
- Fire and Smoke Detector
Kitchen
- Breakfast Bar
- Electric Oven
- Gas Cooktop
- Microwave
- Dishwasher
- Kitchen Island
- Granite Countertops
- Disposal
Flooring
- Wood
- Tile
Bedrooms and Bathrooms
- 3 Bedrooms
- 3 Full Bathrooms
- Double Vanity
- Single Vanity
- Hydromassage or Jetted Bathtub
- Separate Shower
Eco-Friendly Details
- Energy-Efficient Windows with Low Emissivity
- Energy-Efficient Doors
- Energy-Efficient Thermostat
- Ventilation
Pool
- Gunite Pool
- Spa
Outdoor Features
- Balcony
- Deck
- Covered patio or porch
- Outdoor Kitchen
Schools
- Emerson Elementary School
- Revere Middle School
- Wisdom High School
Utilities
- Central Heating and Cooling System
- Heating System Uses Gas
- Programmable Thermostat
Community Details
- Villas/Piney Point Estates Subdivision
Ownership History
Purchase Details
Home Financials for this Owner
Home Financials are based on the most recent Mortgage that was taken out on this home.Purchase Details
Home Financials for this Owner
Home Financials are based on the most recent Mortgage that was taken out on this home.Purchase Details
Home Financials for this Owner
Home Financials are based on the most recent Mortgage that was taken out on this home.Similar Homes in Houston, TX
Home Values in the Area
Average Home Value in this Area
Purchase History
| Date | Type | Sale Price | Title Company |
|---|---|---|---|
| Vendors Lien | -- | Chicago Title | |
| Vendors Lien | -- | First American Title | |
| Vendors Lien | -- | Stewart Title Company |
Mortgage History
| Date | Status | Loan Amount | Loan Type |
|---|---|---|---|
| Open | $572,000 | New Conventional | |
| Previous Owner | $560,250 | Adjustable Rate Mortgage/ARM | |
| Previous Owner | $234,350 | Unknown | |
| Previous Owner | $404,700 | Construction |
Property History
| Date | Event | Price | Change | Sq Ft Price |
|---|---|---|---|---|
| 03/24/2025 03/24/25 | Price Changed | $799,000 | -2.0% | $282 / Sq Ft |
| 02/18/2025 02/18/25 | For Sale | $815,000 | 0.0% | $288 / Sq Ft |
| 04/08/2024 04/08/24 | Rented | $8,765 | +34.8% | -- |
| 03/30/2024 03/30/24 | Under Contract | -- | -- | -- |
| 02/26/2024 02/26/24 | For Rent | $6,500 | 0.0% | -- |
| 12/08/2021 12/08/21 | Sold | -- | -- | -- |
| 11/08/2021 11/08/21 | Pending | -- | -- | -- |
| 08/24/2021 08/24/21 | For Sale | $749,000 | -- | $265 / Sq Ft |
Tax History Compared to Growth
Tax History
| Year | Tax Paid | Tax Assessment Tax Assessment Total Assessment is a certain percentage of the fair market value that is determined by local assessors to be the total taxable value of land and additions on the property. | Land | Improvement |
|---|---|---|---|---|
| 2024 | $14,105 | $674,130 | $251,799 | $422,331 |
| 2023 | $14,105 | $688,771 | $251,799 | $436,972 |
| 2022 | $15,501 | $704,000 | $251,799 | $452,201 |
| 2021 | $15,268 | $655,100 | $193,241 | $461,859 |
| 2020 | $15,864 | $655,100 | $193,241 | $461,859 |
| 2019 | $16,577 | $655,100 | $193,241 | $461,859 |
| 2018 | $16,577 | $655,100 | $193,241 | $461,859 |
| 2017 | $16,565 | $655,100 | $193,241 | $461,859 |
| 2016 | $16,565 | $655,100 | $193,241 | $461,859 |
| 2015 | $13,363 | $655,100 | $193,241 | $461,859 |
| 2014 | $13,363 | $655,100 | $193,241 | $461,859 |
Agents Affiliated with this Home
-
Kathy Garrison-Angelle
K
Seller's Agent in 2025
Kathy Garrison-Angelle
BHHS Karapasha Realty
(281) 381-8644
4 in this area
241 Total Sales
-
Charles Neath

Seller's Agent in 2021
Charles Neath
Compass RE Texas, LLC - Houston
(713) 545-0901
7 in this area
64 Total Sales
Map
Source: Houston Association of REALTORS®
MLS Number: 98911391
APN: 1261670010003
- 0 W Shady Ln
- 32 E Shady Ln
- 9422 Val Verde St
- 9200 Westheimer Rd Unit 203
- 9200 Westheimer Rd Unit 1607
- 9200 Westheimer Rd Unit 902
- 9200 Westheimer Rd Unit 1905
- 9200 Westheimer Rd Unit 608
- 9200 Westheimer Rd Unit 1304
- 9423 Val Verde St
- 22 E Shady Ln Unit E
- 2800 Jeanetta St Unit 2502
- 2800 Jeanetta St Unit 1206
- 2800 Jeanetta St Unit 2304
- 2800 Jeanetta St Unit 1110
- 2800 Jeanetta St Unit 2104
- 2800 Jeanetta St Unit 801
- 2800 Jeanetta St Unit 2412
- 2800 Jeanetta St Unit 2701
- 2800 Jeanetta St Unit 2002

