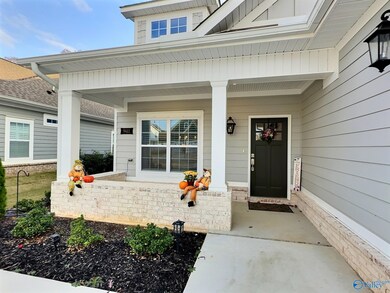
9411 Crested Iris Ln Madison, AL 35757
Monrovia NeighborhoodHighlights
- Covered patio or porch
- Central Heating and Cooling System
- Gas Log Fireplace
- 2 Car Attached Garage
- Privacy Fence
About This Home
As of September 2024Beautiful Craftsman home with 3 Bedroom & Office has an Open Floor plan with stunning interior features that feels like home the moment you walk in the door! Gas Flamed light greets you at your front door, open dining leads into gorgeous Vaulted Ceilings, Shiplap accented Fireplace w/built-ins & light hardwood floors. Spacious kitchen with lg kitchen island, coffee bar, gas stove top with wood accent hood, a wall microwave & oven, plus Quartz Countertops in Kitchen & Baths. Owner's suite with trey ceiling & master bath with stand alone tub, tiled shower, double vanities, & dual closets. Two Bedrooms connected to ensuite guest bath with double vanities, plus an extra powder bath & Drop Zone.
Home Details
Home Type
- Single Family
Est. Annual Taxes
- $2,119
Year Built
- 2021
Lot Details
- 8,276 Sq Ft Lot
- Privacy Fence
Parking
- 2 Car Attached Garage
- Garage Door Opener
Home Design
- Slab Foundation
Interior Spaces
- 2,341 Sq Ft Home
- Property has 1 Level
- Gas Log Fireplace
Kitchen
- Gas Oven
- Microwave
- Dishwasher
- Disposal
Bedrooms and Bathrooms
- 3 Bedrooms
Schools
- Williams Elementary School
- Columbia High School
Additional Features
- Covered patio or porch
- Central Heating and Cooling System
Listing and Financial Details
- Legal Lot and Block 15 / 1
- Assessor Parcel Number 1505160002045079
Community Details
Overview
- Property has a Home Owners Association
- Wildwood HOA, Phone Number (256) 830-9000
- Wildwood Subdivision
Amenities
- Common Area
Ownership History
Purchase Details
Home Financials for this Owner
Home Financials are based on the most recent Mortgage that was taken out on this home.Purchase Details
Home Financials for this Owner
Home Financials are based on the most recent Mortgage that was taken out on this home.Purchase Details
Home Financials for this Owner
Home Financials are based on the most recent Mortgage that was taken out on this home.Purchase Details
Home Financials for this Owner
Home Financials are based on the most recent Mortgage that was taken out on this home.Map
Similar Homes in Madison, AL
Home Values in the Area
Average Home Value in this Area
Purchase History
| Date | Type | Sale Price | Title Company |
|---|---|---|---|
| Deed | $458,000 | None Listed On Document | |
| Deed | $458,000 | None Listed On Document | |
| Warranty Deed | $449,000 | -- | |
| Warranty Deed | $353,042 | None Available | |
| Warranty Deed | $65,000 | None Available |
Mortgage History
| Date | Status | Loan Amount | Loan Type |
|---|---|---|---|
| Open | $313,175 | New Conventional | |
| Closed | $313,175 | New Conventional | |
| Previous Owner | $465,164 | VA | |
| Previous Owner | $335,389 | New Conventional | |
| Previous Owner | $282,306 | Construction |
Property History
| Date | Event | Price | Change | Sq Ft Price |
|---|---|---|---|---|
| 09/30/2024 09/30/24 | Sold | $458,900 | +30.0% | $195 / Sq Ft |
| 08/18/2024 08/18/24 | Off Market | $353,042 | -- | -- |
| 07/09/2024 07/09/24 | Price Changed | $479,900 | -2.1% | $204 / Sq Ft |
| 05/17/2024 05/17/24 | For Sale | $490,000 | +9.1% | $209 / Sq Ft |
| 02/24/2023 02/24/23 | Sold | $449,000 | 0.0% | $192 / Sq Ft |
| 01/03/2023 01/03/23 | Price Changed | $449,000 | -0.2% | $192 / Sq Ft |
| 11/19/2022 11/19/22 | For Sale | $450,000 | +27.5% | $192 / Sq Ft |
| 01/19/2022 01/19/22 | Pending | -- | -- | -- |
| 07/06/2021 07/06/21 | Sold | $353,042 | -0.7% | $153 / Sq Ft |
| 07/06/2021 07/06/21 | Pending | -- | -- | -- |
| 07/06/2021 07/06/21 | For Sale | $355,362 | -- | $154 / Sq Ft |
Tax History
| Year | Tax Paid | Tax Assessment Tax Assessment Total Assessment is a certain percentage of the fair market value that is determined by local assessors to be the total taxable value of land and additions on the property. | Land | Improvement |
|---|---|---|---|---|
| 2024 | $2,119 | $41,580 | $8,500 | $33,080 |
| 2023 | $2,119 | $37,900 | $6,000 | $31,900 |
| 2022 | $1,952 | $34,480 | $6,000 | $28,480 |
| 2021 | $522 | $9,000 | $9,000 | $0 |
| 2020 | $522 | $12,000 | $12,000 | $0 |
Source: ValleyMLS.com
MLS Number: 1823077
APN: 15-05-16-0-002-045.079
- 6604 Abbington Glen Dr
- 101 Nettles Dr NW
- 6515 Landsmere Ln
- 6513 Landsmere Ln
- 9574 Abington Cove Blvd NW
- 201 Mantle Dr
- 6614 Camilla Dr
- 6612 Camilla Dr NW
- 6609 Camilla Dr
- 6610 Camilla Dr
- 9566 Abington Cove Blvd
- 9558 Abington Cove Blvd NW
- 9556 Abington Cove Blvd NW
- 109 High Green Dr
- 225 Nettles Dr NW
- 0 Capshaw Rd Unit 11337174
- 113 Suffolk Dr
- 777 Capshaw Rd NW
- 113 Norfolk Cir
- 114 Norfolk Cir






