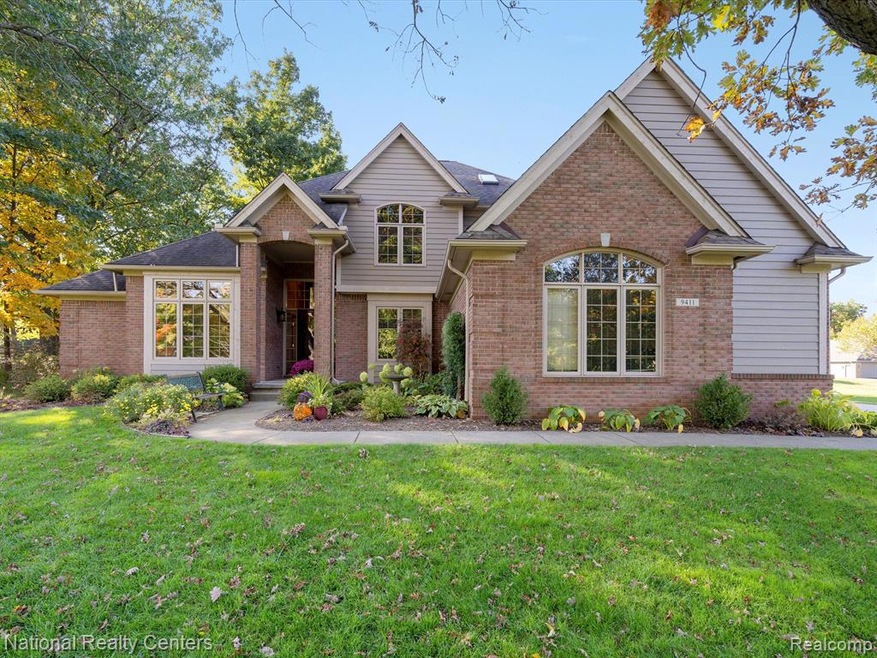
$800,000
- 4 Beds
- 3.5 Baths
- 3,177 Sq Ft
- 9869 Dartmouth Rd
- Clarkston, MI
Absolutely stunning newer-construction lakefront home on Coulter Lake, thoughtfully designed to maximize breathtaking lake views on a rare acreage setting. 4 Bedrooms, 3.5 bathrooms, and 3177 sf of tastefully appointed living space will welcome you home daily and enhance your quality of life! The heart of the home is the soaring cathedral-ceiling great room, featuring a dramatic wall of windows
Nathan Oake Griffith Realty
