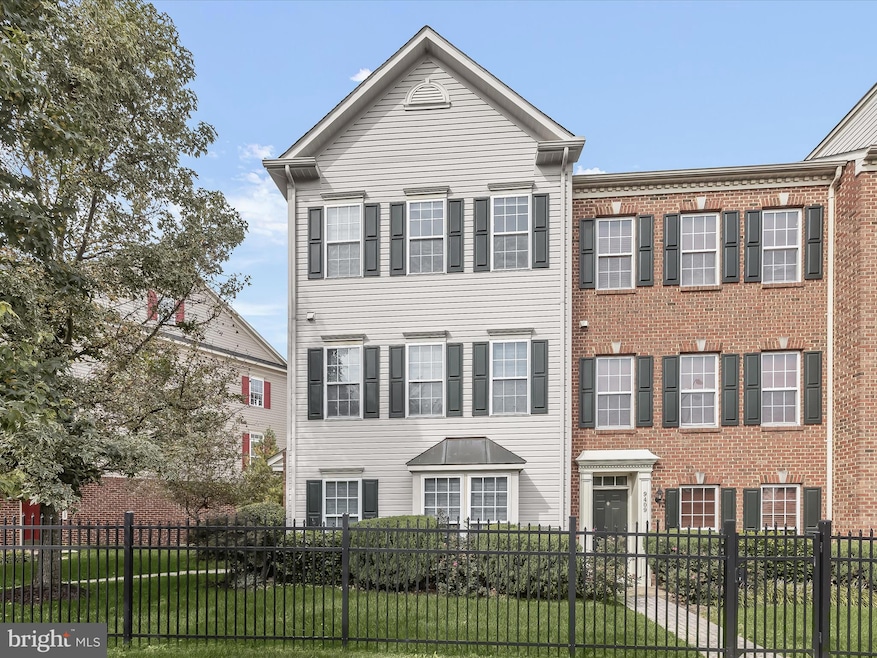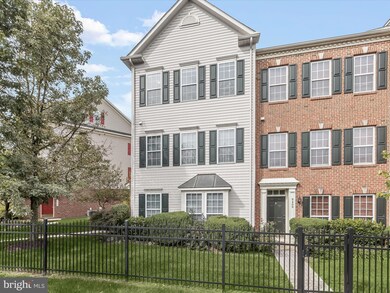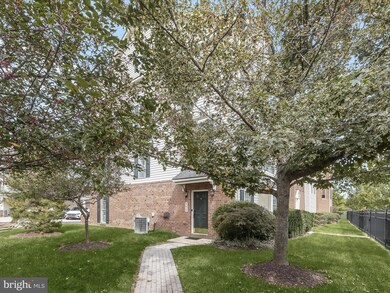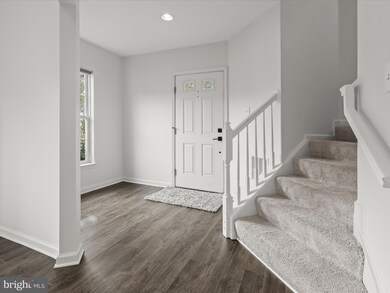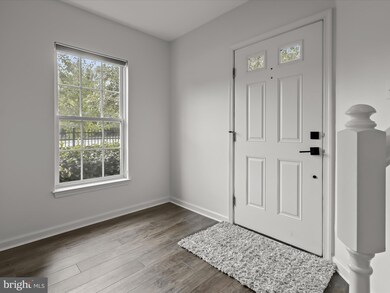
9411 Manor Forge Way Owings Mills, MD 21117
Highlights
- View of Trees or Woods
- Deck
- Main Floor Bedroom
- Colonial Architecture
- Vaulted Ceiling
- Attic
About This Home
As of December 2024Welcome home to this end-unit townhome-style condominium in the Preserve at Manor Woods offering three bedrooms with two full and two half bathrooms, spread across three and a half levels of luxurious living space. Completely updated, it boasts high ceilings, a neutral color theme, elegant accent trim moldings, and sun-filled windows with custom treatments throughout. Enter through the foyer, where modern luxury vinyl plank flooring flows continues through the lower and main levels. The versatile bonus room on this level has an attached half bathroom and can serve as an office,extra bedroom, den, or exercise space. Also located on this level, the laundry room provides access to the rear-loading two-car garage. Upstairs, the open-concept main level includes a spacious kitchen with stainless steel appliances, granite counters, 42” cabinets, a center island, and a walk-in pantry. The adjacent dining room opens to a large deck that spans the entire width of the home for indoor-outdoor living. Kick your feet up and relax in the living room, with a half bathroom finishing this level. Ascend upstairs to the upper level that hosts the primary bedroom suite with a soaring vaulted ceiling, walk-in closet, and a loft as a possible bedroom for added flexibility. The ensuite bathroom offers a glass-enclosed shower, soaking tub, and dual-sink vanity. Two additional bedrooms and a second full bathroom with a tub shower complete this floor. This fantastic location is conveniently close to everything you need with tons of nearby shopping, dining and entertainment options, just minutes away. Additionally, this home also features recent upgrades including a new dishwasher and water heater.
Townhouse Details
Home Type
- Townhome
Est. Annual Taxes
- $4,262
Year Built
- Built in 2005
Lot Details
- Landscaped
- Property is in excellent condition
HOA Fees
- $210 Monthly HOA Fees
Parking
- 2 Car Direct Access Garage
- 2 Driveway Spaces
- Rear-Facing Garage
- Garage Door Opener
Property Views
- Woods
- Garden
Home Design
- Colonial Architecture
- Brick Exterior Construction
- Brick Foundation
- Shingle Roof
- Vinyl Siding
Interior Spaces
- Property has 3.5 Levels
- Chair Railings
- Crown Molding
- Wainscoting
- Vaulted Ceiling
- Ceiling Fan
- Recessed Lighting
- Double Pane Windows
- Vinyl Clad Windows
- Insulated Windows
- Double Hung Windows
- Transom Windows
- Casement Windows
- Window Screens
- Six Panel Doors
- Entrance Foyer
- Living Room
- Combination Kitchen and Dining Room
- Loft
- Bonus Room
- Attic
- Basement
Kitchen
- Breakfast Area or Nook
- Eat-In Kitchen
- Gas Oven or Range
- Built-In Microwave
- Ice Maker
- Dishwasher
- Stainless Steel Appliances
- Kitchen Island
- Upgraded Countertops
- Disposal
Flooring
- Carpet
- Ceramic Tile
- Luxury Vinyl Plank Tile
Bedrooms and Bathrooms
- 3 Bedrooms
- Main Floor Bedroom
- En-Suite Primary Bedroom
- En-Suite Bathroom
- Walk-In Closet
- Soaking Tub
- Bathtub with Shower
- Walk-in Shower
Laundry
- Laundry on lower level
- Dryer
- Washer
Home Security
Outdoor Features
- Deck
- Exterior Lighting
- Rain Gutters
Schools
- Lyons Mill Elementary School
- Deer Park Middle Magnet School
Utilities
- Forced Air Heating and Cooling System
- Vented Exhaust Fan
- Programmable Thermostat
- Water Dispenser
- Natural Gas Water Heater
Additional Features
- Doors with lever handles
- Energy-Efficient Windows
Listing and Financial Details
- Assessor Parcel Number 04022400012760
- $500 Front Foot Fee per year
Community Details
Overview
- Association fees include water, trash, snow removal, exterior building maintenance
- Preserve At Manor Woods Condos
- Preserve At Manor Woods Subdivision
Pet Policy
- Pets allowed on a case-by-case basis
Security
- Fire and Smoke Detector
- Fire Sprinkler System
Ownership History
Purchase Details
Home Financials for this Owner
Home Financials are based on the most recent Mortgage that was taken out on this home.Purchase Details
Home Financials for this Owner
Home Financials are based on the most recent Mortgage that was taken out on this home.Purchase Details
Home Financials for this Owner
Home Financials are based on the most recent Mortgage that was taken out on this home.Purchase Details
Home Financials for this Owner
Home Financials are based on the most recent Mortgage that was taken out on this home.Similar Homes in Owings Mills, MD
Home Values in the Area
Average Home Value in this Area
Purchase History
| Date | Type | Sale Price | Title Company |
|---|---|---|---|
| Deed | $410,000 | Old Republic National Title In | |
| Deed | $395,000 | R&P Settlement Group | |
| Deed | $379,895 | -- | |
| Deed | $379,895 | -- |
Mortgage History
| Date | Status | Loan Amount | Loan Type |
|---|---|---|---|
| Open | $307,500 | New Conventional | |
| Previous Owner | $355,500 | New Conventional | |
| Previous Owner | $208,000 | New Conventional | |
| Previous Owner | $280,489 | Stand Alone Second | |
| Previous Owner | $37,989 | Stand Alone Second | |
| Previous Owner | $303,916 | Purchase Money Mortgage | |
| Previous Owner | $303,916 | Purchase Money Mortgage |
Property History
| Date | Event | Price | Change | Sq Ft Price |
|---|---|---|---|---|
| 12/19/2024 12/19/24 | Sold | $410,000 | -1.2% | $157 / Sq Ft |
| 11/07/2024 11/07/24 | Pending | -- | -- | -- |
| 10/25/2024 10/25/24 | Price Changed | $415,000 | 0.0% | $159 / Sq Ft |
| 10/25/2024 10/25/24 | For Sale | $415,000 | -2.4% | $159 / Sq Ft |
| 09/26/2024 09/26/24 | Pending | -- | -- | -- |
| 09/19/2024 09/19/24 | For Sale | $425,000 | +7.6% | $163 / Sq Ft |
| 04/05/2023 04/05/23 | Sold | $395,000 | +8.2% | $151 / Sq Ft |
| 03/08/2023 03/08/23 | For Sale | $365,000 | -- | $140 / Sq Ft |
| 03/05/2023 03/05/23 | Pending | -- | -- | -- |
Tax History Compared to Growth
Tax History
| Year | Tax Paid | Tax Assessment Tax Assessment Total Assessment is a certain percentage of the fair market value that is determined by local assessors to be the total taxable value of land and additions on the property. | Land | Improvement |
|---|---|---|---|---|
| 2024 | $4,659 | $299,800 | $67,400 | $232,400 |
| 2023 | $2,243 | $285,100 | $0 | $0 |
| 2022 | $4,232 | $270,400 | $0 | $0 |
| 2021 | $3,775 | $255,700 | $67,400 | $188,300 |
| 2020 | $3,084 | $254,467 | $0 | $0 |
| 2019 | $3,069 | $253,233 | $0 | $0 |
| 2018 | $3,922 | $252,000 | $67,400 | $184,600 |
| 2017 | $3,505 | $241,067 | $0 | $0 |
| 2016 | $3,466 | $230,133 | $0 | $0 |
| 2015 | $3,466 | $219,200 | $0 | $0 |
| 2014 | $3,466 | $219,200 | $0 | $0 |
Agents Affiliated with this Home
-
Hyung Bae

Seller's Agent in 2024
Hyung Bae
Creig Northrop Team of Long & Foster
(443) 756-1657
1 in this area
50 Total Sales
-
Babina Mahbub

Buyer's Agent in 2024
Babina Mahbub
Samson Properties
(443) 743-6838
1 in this area
38 Total Sales
-
Kelly Schuit

Seller's Agent in 2023
Kelly Schuit
Next Step Realty
(301) 758-6678
14 in this area
423 Total Sales
-
Ozan Unal
O
Buyer's Agent in 2023
Ozan Unal
Cummings & Co. Realtors
(410) 486-6666
1 in this area
44 Total Sales
Map
Source: Bright MLS
MLS Number: MDBC2107226
APN: 02-2400012760
- 9375 Seney Ln Unit 513
- 9366 Seney Ln Unit 563
- 4450 Potts Ct Unit 575
- 4444 Potts Ct
- 9402 James MacGowan Ln Unit 611
- 9435 James MacGowan Ln Unit 439
- 4526 Vermeer Ct
- 9447 James MacGowan Ln Unit 433
- 9400 Wordsworth Way Unit 301
- 4650 Alcott Way Unit 306
- 4800 Coyle Rd Unit 303
- 9440 Adelaide Ln
- 9212 Owings Choice Ct
- 4623 Kings Mill Way
- 2 Kentbury Ct
- 9217 Leigh Choice Ct
- 9401 Lyonswood Dr
- 9608 Julia Ln
- 4400 Silverbrook Ln
- 9104 Marlove Oaks Ln
