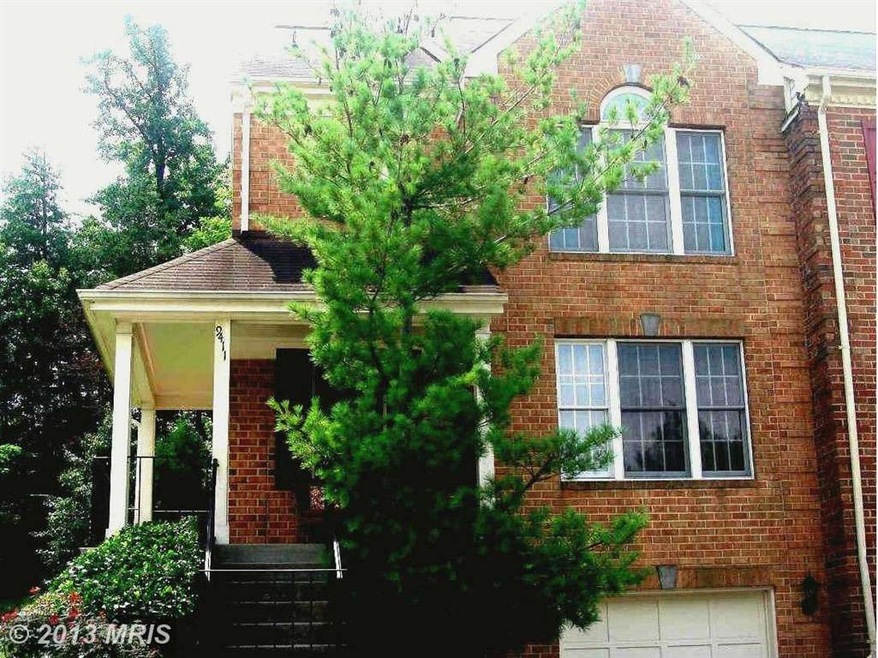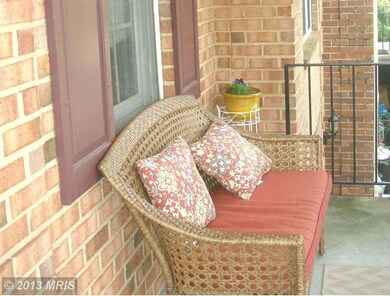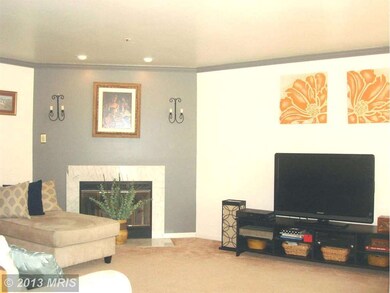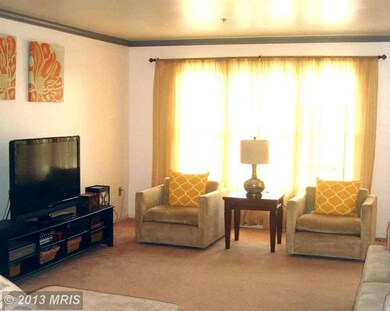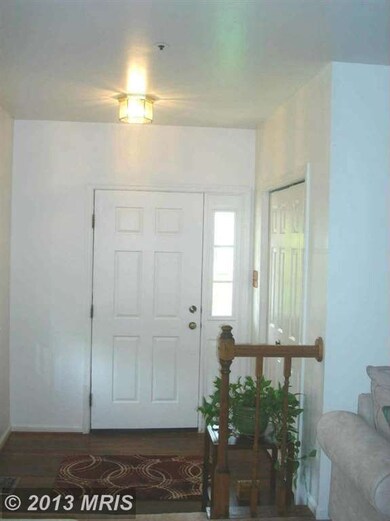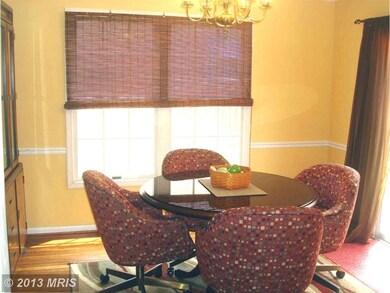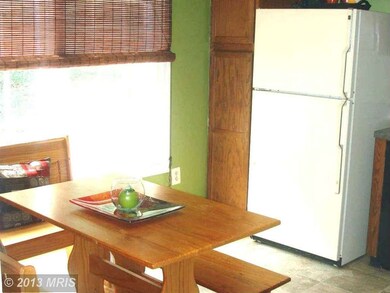
9411 Rosmarin Way Laurel, MD 20708
South Laurel NeighborhoodHighlights
- Contemporary Architecture
- Traditional Floor Plan
- Palladian Windows
- Vaulted Ceiling
- 1 Fireplace
- 1 Car Attached Garage
About This Home
As of April 2021Welcome home to this contemporary. all brick, end unit garage townhome that awaits you. This home features an embracing living room centered with a wood burning fireplace that flows nicely into a large eat-in kitchen. Relax on the wrap around front porch or rear deck.Entertain your guests in the full finished basement. Single family space at townhome prices. Back up the truck and move right in.
Last Buyer's Agent
Reginald Chambers
Coldwell Banker Realty
Townhouse Details
Home Type
- Townhome
Est. Annual Taxes
- $3,826
Year Built
- Built in 1989
Lot Details
- 2,400 Sq Ft Lot
- 1 Common Wall
HOA Fees
- $55 Monthly HOA Fees
Parking
- 1 Car Attached Garage
- Garage Door Opener
Home Design
- Contemporary Architecture
- Brick Exterior Construction
Interior Spaces
- Property has 3 Levels
- Traditional Floor Plan
- Vaulted Ceiling
- 1 Fireplace
- Heatilator
- Palladian Windows
- Dining Area
- Eat-In Kitchen
- Finished Basement
Bedrooms and Bathrooms
- 3 Bedrooms
- En-Suite Bathroom
- 2.5 Bathrooms
Utilities
- Forced Air Heating and Cooling System
- Programmable Thermostat
- 60 Gallon+ Electric Water Heater
Community Details
- Montpelier Hills Subdivision
Listing and Financial Details
- Home warranty included in the sale of the property
- Tax Lot 17
- Assessor Parcel Number 17101002328
Ownership History
Purchase Details
Home Financials for this Owner
Home Financials are based on the most recent Mortgage that was taken out on this home.Purchase Details
Home Financials for this Owner
Home Financials are based on the most recent Mortgage that was taken out on this home.Purchase Details
Purchase Details
Similar Homes in Laurel, MD
Home Values in the Area
Average Home Value in this Area
Purchase History
| Date | Type | Sale Price | Title Company |
|---|---|---|---|
| Special Warranty Deed | $385,000 | Accommodation | |
| Deed | $270,000 | Home First Title Group Llc | |
| Deed | -- | -- | |
| Deed | $169,800 | -- |
Mortgage History
| Date | Status | Loan Amount | Loan Type |
|---|---|---|---|
| Open | $308,000 | New Conventional | |
| Previous Owner | $37,660 | Future Advance Clause Open End Mortgage | |
| Previous Owner | $259,024 | New Conventional | |
| Previous Owner | $270,000 | New Conventional |
Property History
| Date | Event | Price | Change | Sq Ft Price |
|---|---|---|---|---|
| 04/07/2021 04/07/21 | Sold | $385,000 | 0.0% | $218 / Sq Ft |
| 03/07/2021 03/07/21 | Pending | -- | -- | -- |
| 03/07/2021 03/07/21 | Price Changed | $385,000 | +10.3% | $218 / Sq Ft |
| 03/03/2021 03/03/21 | For Sale | $349,000 | +29.3% | $197 / Sq Ft |
| 09/27/2013 09/27/13 | Sold | $270,000 | 0.0% | $153 / Sq Ft |
| 08/14/2013 08/14/13 | Pending | -- | -- | -- |
| 08/14/2013 08/14/13 | Off Market | $270,000 | -- | -- |
| 08/09/2013 08/09/13 | For Sale | $275,000 | -- | $156 / Sq Ft |
Tax History Compared to Growth
Tax History
| Year | Tax Paid | Tax Assessment Tax Assessment Total Assessment is a certain percentage of the fair market value that is determined by local assessors to be the total taxable value of land and additions on the property. | Land | Improvement |
|---|---|---|---|---|
| 2024 | $5,851 | $367,467 | $0 | $0 |
| 2023 | $5,417 | $338,333 | $0 | $0 |
| 2022 | $4,984 | $309,200 | $75,000 | $234,200 |
| 2021 | $4,778 | $295,333 | $0 | $0 |
| 2020 | $4,431 | $281,467 | $0 | $0 |
| 2019 | $3,832 | $267,600 | $100,000 | $167,600 |
| 2018 | $4,166 | $261,500 | $0 | $0 |
| 2017 | $4,071 | $255,400 | $0 | $0 |
| 2016 | -- | $249,300 | $0 | $0 |
| 2015 | $3,294 | $247,033 | $0 | $0 |
| 2014 | $3,294 | $244,767 | $0 | $0 |
Agents Affiliated with this Home
-

Seller's Agent in 2021
Michael Lopez
RE/MAX
(443) 420-7385
1 in this area
274 Total Sales
-
E
Buyer's Agent in 2021
Eva Rice
Redfin Corp
-

Seller's Agent in 2013
Linwood Harris
Taylor Properties
(301) 873-0253
29 Total Sales
-
R
Buyer's Agent in 2013
Reginald Chambers
Coldwell Banker (NRT-Southeast-MidAtlantic)
Map
Source: Bright MLS
MLS Number: 1003668904
APN: 10-1002328
- 12101 Ivory Fashion Ct
- 9903 Mallard Dr
- 12513 Laurel Bowie Rd
- 12008 Montague Dr
- 12016 Montague Dr
- 11900 Orvis Way
- 10114 Snowden Rd
- 9213 Fairlane Place
- 12803 Cedarbrook Ln
- 9003 Eastbourne Ln
- 11393 Laurelwalk Dr
- 11299 Laurelwalk Dr
- 8805 Admiral Dr
- 8908 Eastbourne Ln
- 9301 Montpelier Dr
- 11304 Laurelwalk Dr
- 8717 Oxwell Ln
- 11803 Bristolwood Terrace
- 11801 Bristolwood Terrace
- 10316 Balsamwood Ct
