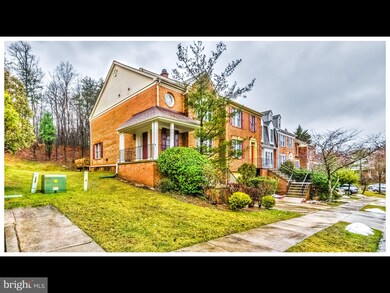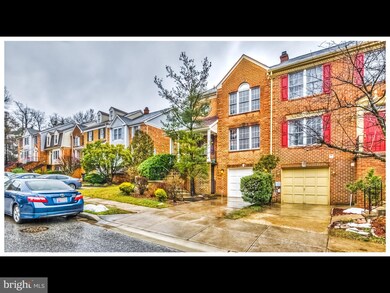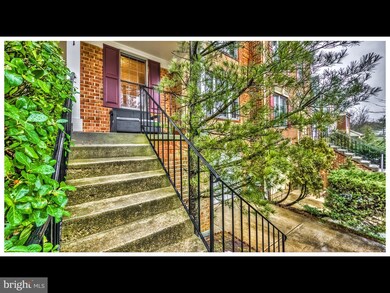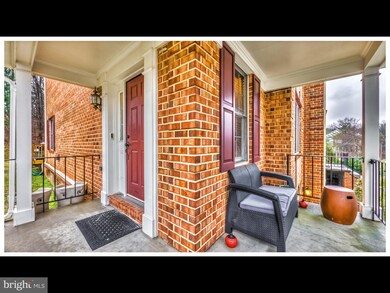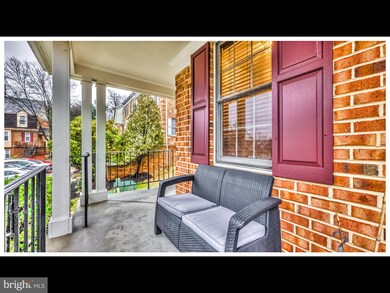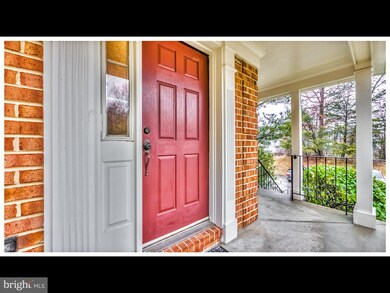
9411 Rosmarin Way Laurel, MD 20708
South Laurel NeighborhoodHighlights
- Colonial Architecture
- 1 Car Attached Garage
- Heat Pump System
- 1 Fireplace
- Central Air
About This Home
As of April 2021Welcome home to 9411 Rosmarin Way! This beautiful end of unit townhome features 3 beds, 2.5 baths, one car garage, rear deck and so much more! As you enter the home you immediately notice gleaming natural light from all angles of this end unit. The spacious living room with a wood burning fireplace is the perfect place to relax. Moving toward the rear of the floor you have a half bath and sizable laundry room. The open concept chef's kitchen / dining room contains modern amenities such as stainless steel appliances and gorgeous countertop. Opening the sliding door to the outside you’re greeted with a large TREX deck, perfect for entertaining, grilling in the summer or just enjoying a morning cup of coffee. As you descend to the lower level you have a large space that can be utilized as a secondary living room, kid’s play area, office, or many other options. The front of this space contains access to the one car garage and utility room with plenty of storage area. Making your way to the second floor of 9411 Rosmarin you have three bedrooms and two full bathrooms. The master bedroom contains a well suited walk in closet and a recently updated, high end master bathroom with soaking tub, his/her vanity, and custom shower. Come enjoy the gorgeous summer weather at your new home, 9411 Rosmarin Way! Do not miss out!! **UPGRADES: HVAV 2015 / Roof 2019 / Deck 2018 / Master Bath 2021 **
Last Agent to Sell the Property
RE/MAX Distinctive Real Estate, Inc. License #667949 Listed on: 03/03/2021

Last Buyer's Agent
Eva Rice
Redfin Corp License #675250

Townhouse Details
Home Type
- Townhome
Est. Annual Taxes
- $4,572
Year Built
- Built in 1989
Lot Details
- 2,400 Sq Ft Lot
HOA Fees
- $57 Monthly HOA Fees
Parking
- 1 Car Attached Garage
- 1 Driveway Space
- Front Facing Garage
Home Design
- Colonial Architecture
Interior Spaces
- 1,768 Sq Ft Home
- Property has 3 Levels
- 1 Fireplace
- Finished Basement
Bedrooms and Bathrooms
- 3 Bedrooms
Utilities
- Central Air
- Heat Pump System
- Electric Water Heater
Community Details
- Laurel Subdivision
Listing and Financial Details
- Tax Lot 17
- Assessor Parcel Number 17101002328
Ownership History
Purchase Details
Home Financials for this Owner
Home Financials are based on the most recent Mortgage that was taken out on this home.Purchase Details
Home Financials for this Owner
Home Financials are based on the most recent Mortgage that was taken out on this home.Purchase Details
Purchase Details
Similar Homes in Laurel, MD
Home Values in the Area
Average Home Value in this Area
Purchase History
| Date | Type | Sale Price | Title Company |
|---|---|---|---|
| Special Warranty Deed | $385,000 | Accommodation | |
| Deed | $270,000 | Home First Title Group Llc | |
| Deed | -- | -- | |
| Deed | $169,800 | -- |
Mortgage History
| Date | Status | Loan Amount | Loan Type |
|---|---|---|---|
| Open | $308,000 | New Conventional | |
| Previous Owner | $37,660 | Future Advance Clause Open End Mortgage | |
| Previous Owner | $259,024 | New Conventional | |
| Previous Owner | $270,000 | New Conventional |
Property History
| Date | Event | Price | Change | Sq Ft Price |
|---|---|---|---|---|
| 04/07/2021 04/07/21 | Sold | $385,000 | 0.0% | $218 / Sq Ft |
| 03/07/2021 03/07/21 | Pending | -- | -- | -- |
| 03/07/2021 03/07/21 | Price Changed | $385,000 | +10.3% | $218 / Sq Ft |
| 03/03/2021 03/03/21 | For Sale | $349,000 | +29.3% | $197 / Sq Ft |
| 09/27/2013 09/27/13 | Sold | $270,000 | 0.0% | $153 / Sq Ft |
| 08/14/2013 08/14/13 | Pending | -- | -- | -- |
| 08/14/2013 08/14/13 | Off Market | $270,000 | -- | -- |
| 08/09/2013 08/09/13 | For Sale | $275,000 | -- | $156 / Sq Ft |
Tax History Compared to Growth
Tax History
| Year | Tax Paid | Tax Assessment Tax Assessment Total Assessment is a certain percentage of the fair market value that is determined by local assessors to be the total taxable value of land and additions on the property. | Land | Improvement |
|---|---|---|---|---|
| 2024 | $5,851 | $367,467 | $0 | $0 |
| 2023 | $5,417 | $338,333 | $0 | $0 |
| 2022 | $4,984 | $309,200 | $75,000 | $234,200 |
| 2021 | $4,778 | $295,333 | $0 | $0 |
| 2020 | $4,431 | $281,467 | $0 | $0 |
| 2019 | $3,832 | $267,600 | $100,000 | $167,600 |
| 2018 | $4,166 | $261,500 | $0 | $0 |
| 2017 | $4,071 | $255,400 | $0 | $0 |
| 2016 | -- | $249,300 | $0 | $0 |
| 2015 | $3,294 | $247,033 | $0 | $0 |
| 2014 | $3,294 | $244,767 | $0 | $0 |
Agents Affiliated with this Home
-
Michael Lopez

Seller's Agent in 2021
Michael Lopez
RE/MAX
(443) 420-7385
1 in this area
277 Total Sales
-
E
Buyer's Agent in 2021
Eva Rice
Redfin Corp
-
Linwood Harris

Seller's Agent in 2013
Linwood Harris
Taylor Properties
(301) 873-0253
30 Total Sales
-
R
Buyer's Agent in 2013
Reginald Chambers
Coldwell Banker (NRT-Southeast-MidAtlantic)
Map
Source: Bright MLS
MLS Number: MDPG598024
APN: 10-1002328
- 12513 Laurel Bowie Rd
- 12008 Montague Dr
- 8905 Briardale Ln
- 12016 Montague Dr
- 11900 Orvis Way
- 10114 Snowden Rd
- 9213 Fairlane Place
- 12803 Cedarbrook Ln
- 9003 Eastbourne Ln
- 11393 Laurelwalk Dr
- 8805 Admiral Dr
- 8908 Eastbourne Ln
- 9301 Montpelier Dr
- 11304 Laurelwalk Dr
- 8717 Oxwell Ln
- 11803 Bristolwood Terrace
- 11801 Bristolwood Terrace
- 10316 Balsamwood Ct
- 11206 Hickory Grove Ct
- 10111 Goose Pond Ct

