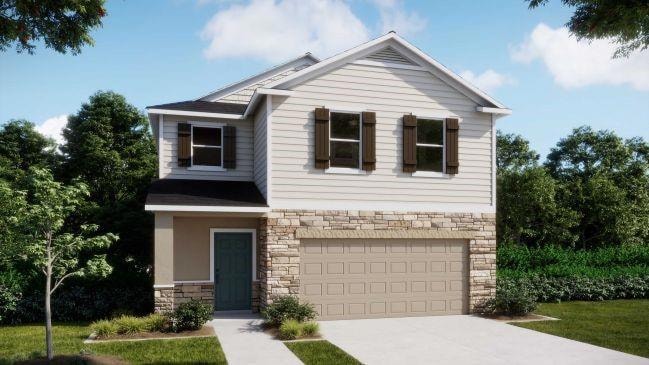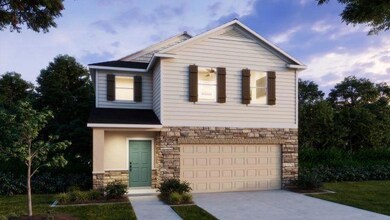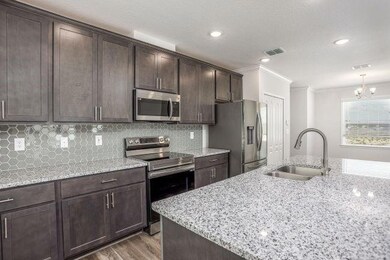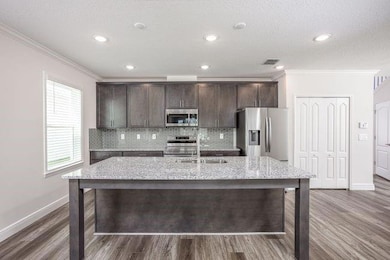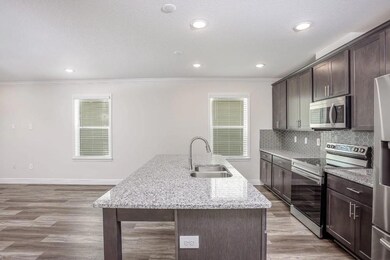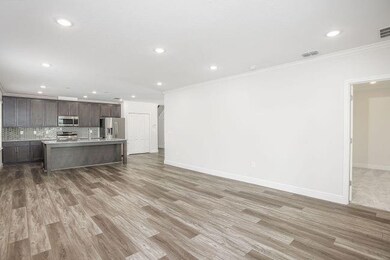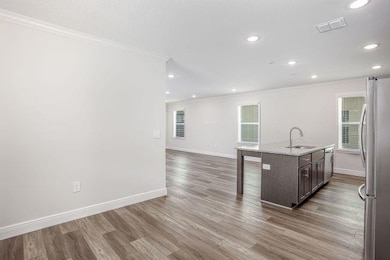9411 Serapis Way Port St. Lucie, FL 34987
Verano NeighborhoodEstimated payment $2,892/month
Highlights
- 35 Feet of Waterfront
- Lake View
- Loft
- Media Room
- Clubhouse
- Great Room
About This Home
The Carrington captures the essence of refined living in Central Park, spanning 320 acres with a 10-acre recreation hub, residents enjoy a resort-style pool, clubhouse, splash pad, jogging paths, dog park, playground, and courts for pickleball, basketball, and tennis—creating a lifestyle that’s as active as it is luxurious.
Designed with timeless craftsmanship, this elegant two-story home features a stone-accent exterior and detailed crown molding throughout. Inside, thoughtful design meets everyday convenience with dual primary suites, one on each level—ideal for multi-generational living or guest privacy. Each suite includes a private ensuite bath with modern tile shower enclosures, while the first-floor suite adds ease with a stackable washer & dryer.
Home Details
Home Type
- Single Family
Est. Annual Taxes
- $3,363
Year Built
- Home Under Construction
Lot Details
- 5,009 Sq Ft Lot
- 35 Feet of Waterfront
- Lake Front
- Southwest Facing Home
HOA Fees
- $30 Monthly HOA Fees
Parking
- 2 Car Attached Garage
- Garage Door Opener
- Driveway
Home Design
- Frame Construction
- Shingle Roof
- Composition Roof
- Stone
Interior Spaces
- 3,087 Sq Ft Home
- 2-Story Property
- Crown Molding
- Blinds
- Entrance Foyer
- Great Room
- Combination Kitchen and Dining Room
- Media Room
- Den
- Loft
- Utility Room
- Lake Views
Kitchen
- Electric Range
- Microwave
- Dishwasher
- Kitchen Island
- Disposal
Flooring
- Carpet
- Ceramic Tile
Bedrooms and Bathrooms
- 4 Bedrooms | 1 Main Level Bedroom
- Walk-In Closet
- Dual Sinks
Laundry
- Laundry Room
- Dryer
Home Security
- Impact Glass
- Fire and Smoke Detector
Outdoor Features
- Patio
Schools
- St. Lucie West K-8 Middle School
- St. Lucie West Centennial High School
Utilities
- Central Heating and Cooling System
- Electric Water Heater
Listing and Financial Details
- Tax Lot 402
- Assessor Parcel Number 3332-700-0434-000-9
Community Details
Overview
- Built by Maronda Homes
- Verano South Pud 1 Pod Subdivision, Carrington Floorplan
Amenities
- Clubhouse
Recreation
- Tennis Courts
- Pickleball Courts
- Community Pool
- Dog Park
Map
Home Values in the Area
Average Home Value in this Area
Tax History
| Year | Tax Paid | Tax Assessment Tax Assessment Total Assessment is a certain percentage of the fair market value that is determined by local assessors to be the total taxable value of land and additions on the property. | Land | Improvement |
|---|---|---|---|---|
| 2024 | $3,541 | $53,900 | $53,900 | -- |
| 2023 | $3,541 | $40,500 | $40,500 | $0 |
| 2022 | $394 | $11,700 | $11,700 | $0 |
| 2021 | $296 | $7,100 | $7,100 | $0 |
Property History
| Date | Event | Price | List to Sale | Price per Sq Ft |
|---|---|---|---|---|
| 11/07/2025 11/07/25 | For Sale | $489,900 | -- | $159 / Sq Ft |
Source: BeachesMLS (Greater Fort Lauderdale)
MLS Number: F10535822
APN: 3332-700-0434-000-9
- Ashton Plan at Central Park
- Carlisle Plan at Central Park
- The Ventura Plan at Central Park
- 9398 Serapis Way
- 9454 SW Libertas Way
- 9473 SW Libertas Way
- 12713 SW Orvieto Way
- 12532 SW Forli Way
- 12255 SW Forli Way
- 12225 SW Roma Cir
- Victoria Plan at Astor Creek Golf and Country Club - Madison Collection
- Katherine Plan at Astor Creek Golf and Country Club - Cassidy Collection
- Leslie Plan at Astor Creek Golf and Country Club - Cassidy Collection
- Madeline Plan at Astor Creek Golf and Country Club - Cassidy Collection
- Zara Plan at Astor Creek Golf and Country Club - Thompson Collection
- Sophia Plan at Astor Creek Golf and Country Club - Hudson Collection
- Jordan Plan at Astor Creek Golf and Country Club - Cassidy Collection
- Xena Plan at Astor Creek Golf and Country Club - Thompson Collection
- Waverly Plan at Astor Creek Golf and Country Club - Madison Collection
- Tori Plan at Astor Creek Golf and Country Club - Madison Collection
- 9399 SW Serapis Way
- 9431 SW Libertas Way
- 9509 SW Libertas Way
- 9387 SW Pepoli Way
- 12304 SW Forli Way
- 12291 SW Forli Way
- 9725 SW Triton Way
- 13138 SW Valletta Way
- 13138 SW Valletta Way Unit 32-185
- 13138 SW Valletta Way Unit 1-007
- 13138 SW Valletta Way Unit 32-190
- 12440 Rimini Way
- 12251 Nettuno Way
- 12134 Rimini Way
- 12152 Rimini Way
- 12500 SW Roma Way
- 9177 SW Pepoli Way
- 11590 SW Roma Way
- 9084 SW Arco Way
- 11460 SW Pietra Way Unit 11460
