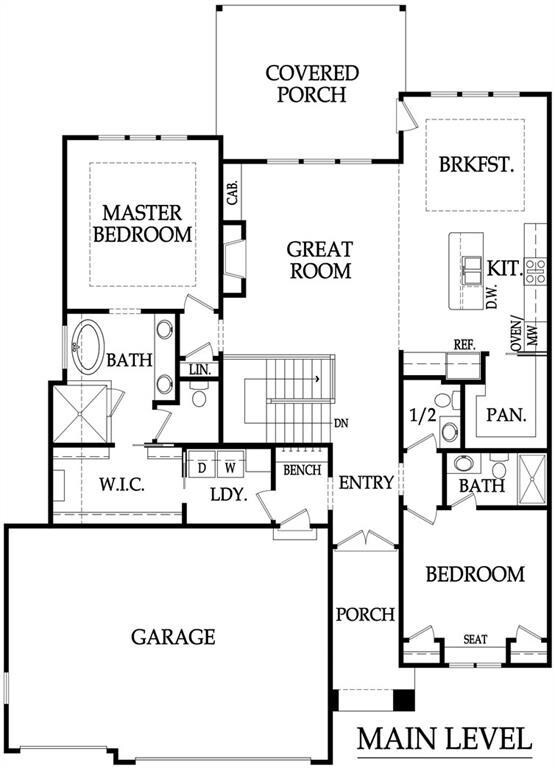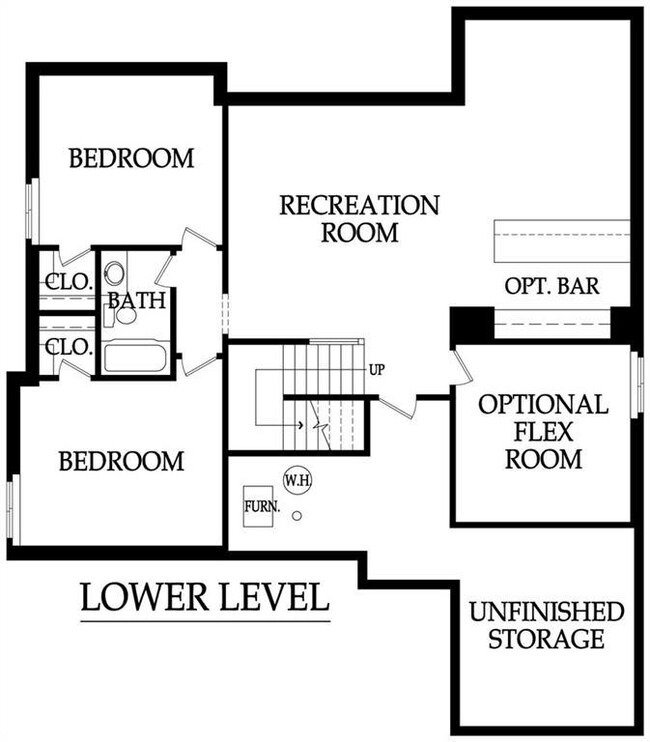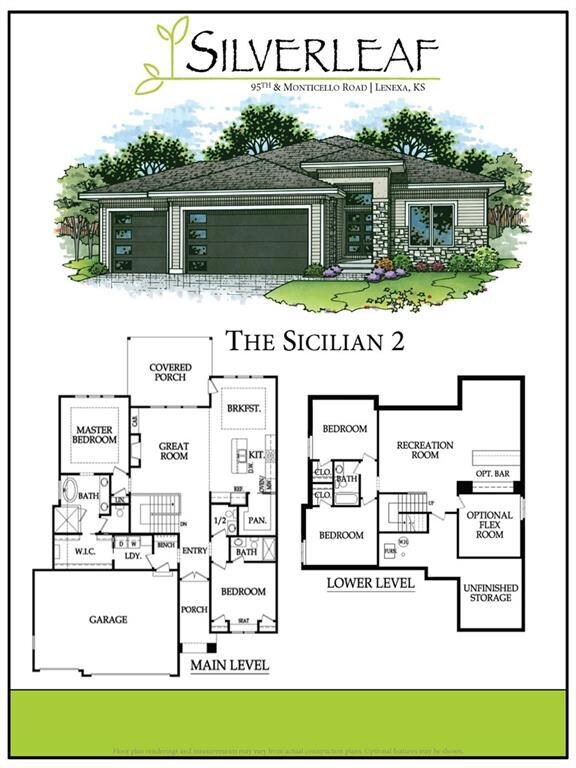
9412 Aurora St Lenexa, KS 66220
Highlights
- Custom Closet System
- Traditional Architecture
- Main Floor Primary Bedroom
- Manchester Park Elementary School Rated A
- Wood Flooring
- Great Room
About This Home
As of November 2023Award winning Sicilian 2 plan by Pauli Homes. Spacious, open main level. Kitchen features a large island that offers plenty of room for cooking and eating. The nearby dining area features multiple windows that allow for an abundance of natural light. The master bath is complete with a bathtub, double quartz vanities, and a walk-in shower. Laundry room directly from the master walk in closet or access the laundry room from the entryway. The spacious lower level has two bedrooms and a large recreational room. Estimated Completion Summer 2023. Taxes are estimated. Silverleaf is a new homes community w/ high-quality homes available. If you’re interested in a ground-up build, we have fabulous lots, 5 reputable builders to choose from w/ fantastic plans.
Silverleaf is a luxury single villa nestled alongside Black Hoof Park and Lake Lenexa. All homes will back to green space: a wooded stream corridor on the east, Black Hoof Park on the north, and common areas in the interior and along the south and west perimeters of the neighborhood. Berms with dense landscaping will be installed on the south and west perimeters to screen houses from view of adjacent streets. A streamway corridor in the northwest will be retained as open space, and a pedestrian trail through the central common area will link the neighborhood to public sidewalks and trails through Black Hoof Park. You won't have to worry about mowing your beautiful yard or shoveling snow in this maintenance provided community! Instead, you can spend your weekends enjoying all the fabulous amenities Lenexa has to offer!
Last Agent to Sell the Property
Prime Development Land Co LLC License #SP00039130 Listed on: 12/29/2022
Home Details
Home Type
- Single Family
Est. Annual Taxes
- $9,711
Lot Details
- 0.28 Acre Lot
- Side Green Space
- Level Lot
HOA Fees
- $195 Monthly HOA Fees
Parking
- 3 Car Attached Garage
- Front Facing Garage
Home Design
- Home Under Construction
- Traditional Architecture
- Villa
- Frame Construction
- Composition Roof
- Stone Trim
Interior Spaces
- Wet Bar
- Thermal Windows
- Entryway
- Great Room
- Family Room Downstairs
- Living Room with Fireplace
- Breakfast Room
Kitchen
- Eat-In Kitchen
- Gas Range
- Dishwasher
- Stainless Steel Appliances
- Kitchen Island
- Disposal
Flooring
- Wood
- Carpet
- Ceramic Tile
Bedrooms and Bathrooms
- 4 Bedrooms
- Primary Bedroom on Main
- Custom Closet System
- Walk-In Closet
Laundry
- Laundry Room
- Laundry on main level
Finished Basement
- Bedroom in Basement
- Basement Window Egress
Schools
- Manchester Park Elementary School
- Olathe Northwest High School
Additional Features
- Covered Patio or Porch
- City Lot
- Forced Air Heating and Cooling System
Listing and Financial Details
- Assessor Parcel Number IP68500000-0060
- $126 special tax assessment
Community Details
Overview
- Association fees include lawn service, snow removal
- Silverleaf Subdivision, Sicilian 2 Floorplan
Recreation
- Trails
Ownership History
Purchase Details
Home Financials for this Owner
Home Financials are based on the most recent Mortgage that was taken out on this home.Purchase Details
Purchase Details
Purchase Details
Similar Homes in the area
Home Values in the Area
Average Home Value in this Area
Purchase History
| Date | Type | Sale Price | Title Company |
|---|---|---|---|
| Warranty Deed | -- | Thomson Affinity Title Llc | |
| Warranty Deed | -- | Thomson Affinity Title Llc | |
| Warranty Deed | -- | Alpha Title | |
| Warranty Deed | -- | Alpha Title | |
| Warranty Deed | -- | Alpha Title | |
| Warranty Deed | -- | -- |
Property History
| Date | Event | Price | Change | Sq Ft Price |
|---|---|---|---|---|
| 08/21/2025 08/21/25 | Price Changed | $697,500 | -0.4% | $217 / Sq Ft |
| 06/27/2025 06/27/25 | For Sale | $700,000 | +5.3% | $218 / Sq Ft |
| 11/01/2023 11/01/23 | Sold | -- | -- | -- |
| 08/27/2023 08/27/23 | Pending | -- | -- | -- |
| 03/24/2023 03/24/23 | Price Changed | $664,950 | +0.8% | $213 / Sq Ft |
| 12/29/2022 12/29/22 | For Sale | $659,500 | -- | $211 / Sq Ft |
Tax History Compared to Growth
Tax History
| Year | Tax Paid | Tax Assessment Tax Assessment Total Assessment is a certain percentage of the fair market value that is determined by local assessors to be the total taxable value of land and additions on the property. | Land | Improvement |
|---|---|---|---|---|
| 2024 | $9,686 | $78,648 | $16,478 | $62,170 |
| 2023 | $2,137 | $17,005 | $13,026 | $3,979 |
Agents Affiliated with this Home
-
Doug Mitts

Seller's Agent in 2025
Doug Mitts
Keller Williams Realty Partners Inc.
(913) 266-5825
15 in this area
185 Total Sales
-
Teresa Acklin
T
Seller's Agent in 2023
Teresa Acklin
Prime Development Land Co LLC
(913) 461-4618
118 in this area
133 Total Sales
-
Debbie Sinclair

Seller Co-Listing Agent in 2023
Debbie Sinclair
Prime Development Land Co LLC
(816) 419-1994
90 in this area
164 Total Sales
-
Kimberly Maxon
K
Buyer's Agent in 2023
Kimberly Maxon
ReeceNichols- Leawood Town Center
(913) 638-3838
2 in this area
36 Total Sales
Map
Source: Heartland MLS
MLS Number: 2416346
APN: IP68500000-0060
- Rosebud Plan at Silverleaf
- 8709 Pine St
- 9408 Pinnacle St
- 20308 W 92nd St
- 17821 W 86th St
- 18245 W 94th St
- 0 W 95th St
- 18065 W 94th St
- 8525 Haven St
- 9626 Falcon Valley Dr
- 19819 W 96th Terrace
- 9517 Falcon Ridge Dr
- 20602 W 95th Terrace
- 20825 W 94th Terrace
- 9595 Jupiter St
- 9593 Jupiter St
- 9581 Jupiter St
- 9579 Jupiter St
- 9567 Jupiter St
- 9565 Jupiter St






