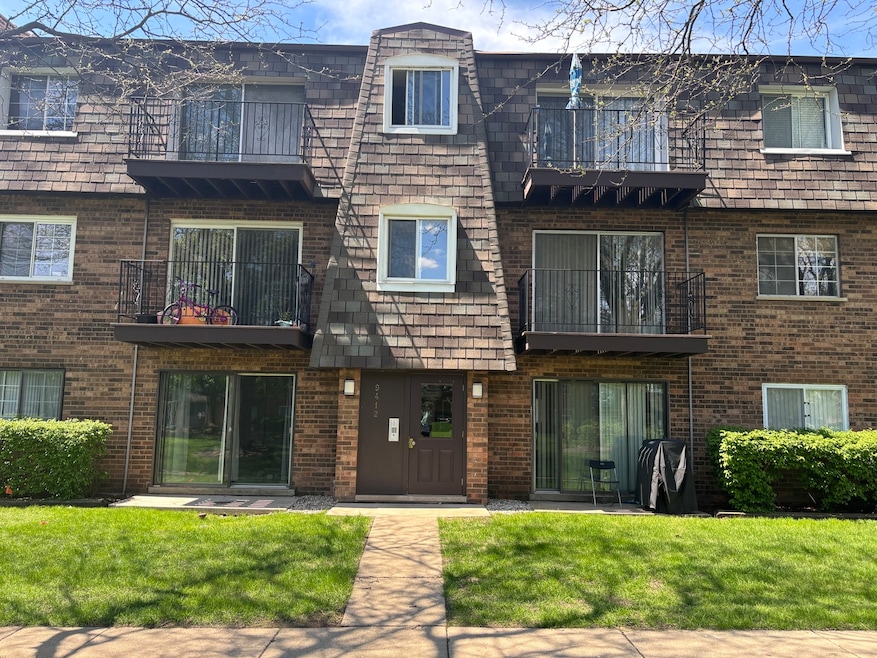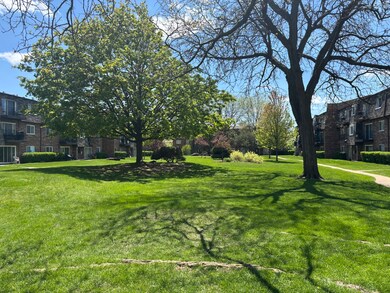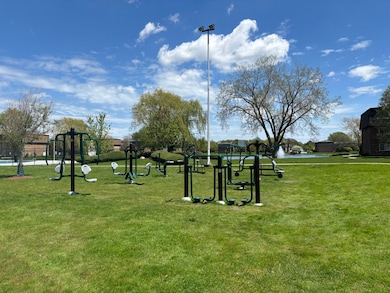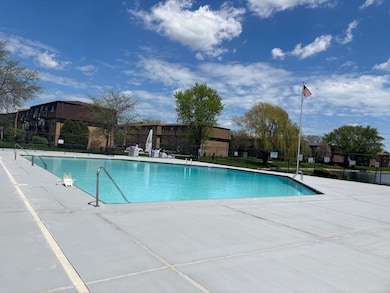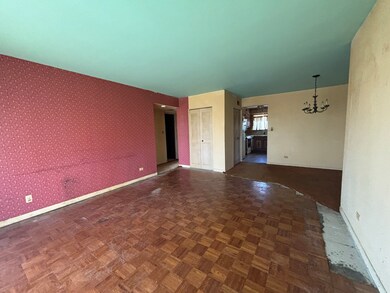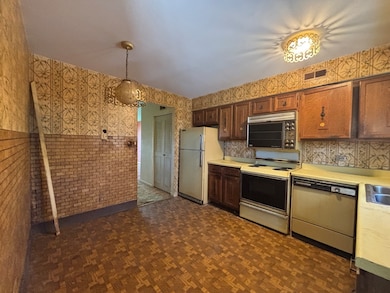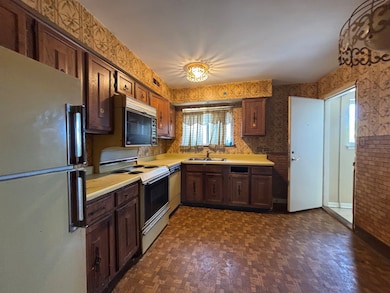
9412 Bay Colony Dr Unit 3S Des Plaines, IL 60016
Estimated payment $1,349/month
Highlights
- Community Pool
- Living Room
- Laundry Room
- Maine East High School Rated A
- Park
- Central Air
About This Home
Opportunity knocks in sought-after Bay Colony! This top-floor 2 bed/1 bath condo is ready for your vision and personal touch. Unit needs TLC but location is great. Overlooking a peaceful courtyard from your large balcony. Amenities include pool, clubhouse, tennis courts, playground, and a pond with walking path. Laundry in building. Convenient access to I-294 and local shopping. Investor-friendly. Bring your ideas-great value in a well-managed community! Unit is being sold as-is by the Cook County Public Guardian's office and subject to court approval.
Listing Agent
@properties Christie's International Real Estate License #471012760 Listed on: 05/07/2025

Property Details
Home Type
- Condominium
Year Built
- Built in 1997
HOA Fees
- $364 Monthly HOA Fees
Home Design
- Brick Exterior Construction
Interior Spaces
- 1,063 Sq Ft Home
- 3-Story Property
- Family Room
- Living Room
- Dining Room
- Laundry Room
Flooring
- Parquet
- Carpet
Bedrooms and Bathrooms
- 2 Bedrooms
- 2 Potential Bedrooms
- 1 Full Bathroom
Parking
- 1 Parking Space
- Parking Included in Price
- Assigned Parking
Schools
- North Elementary School
- Chippewa Middle School
- Maine East High School
Utilities
- Central Air
- Heating Available
- Lake Michigan Water
Listing and Financial Details
- Senior Tax Exemptions
- Homeowner Tax Exemptions
- Senior Freeze Tax Exemptions
Community Details
Overview
- Association fees include water, parking, insurance, clubhouse, pool, lawn care, scavenger, snow removal
- 6 Units
- Property Manager Association, Phone Number (630) 627-3303
- Bay Colony Subdivision
- Property managed by Hillcrest
Recreation
- Community Pool
- Park
Pet Policy
- Pets up to 20 lbs
- Dogs and Cats Allowed
Map
Home Values in the Area
Average Home Value in this Area
Tax History
| Year | Tax Paid | Tax Assessment Tax Assessment Total Assessment is a certain percentage of the fair market value that is determined by local assessors to be the total taxable value of land and additions on the property. | Land | Improvement |
|---|---|---|---|---|
| 2024 | -- | $13,827 | $1,196 | $12,631 |
| 2023 | -- | $13,827 | $1,196 | $12,631 |
| 2022 | $0 | $13,827 | $1,196 | $12,631 |
| 2021 | $380 | $9,468 | $1,839 | $7,629 |
| 2020 | $380 | $9,468 | $1,839 | $7,629 |
| 2019 | $0 | $10,594 | $1,839 | $8,755 |
| 2018 | $0 | $8,376 | $1,609 | $6,767 |
| 2017 | $209 | $8,376 | $1,609 | $6,767 |
| 2016 | $380 | $8,376 | $1,609 | $6,767 |
| 2015 | $435 | $5,875 | $1,379 | $4,496 |
| 2014 | $413 | $5,875 | $1,379 | $4,496 |
| 2013 | $413 | $5,875 | $1,379 | $4,496 |
Property History
| Date | Event | Price | Change | Sq Ft Price |
|---|---|---|---|---|
| 05/22/2025 05/22/25 | Pending | -- | -- | -- |
| 05/07/2025 05/07/25 | For Sale | $149,900 | -- | $141 / Sq Ft |
Similar Homes in Des Plaines, IL
Source: Midwest Real Estate Data (MRED)
MLS Number: 12358039
APN: 09-15-101-024-1342
- 9416 Bay Colony Dr Unit 3
- 9468 Bay Colony Dr Unit 3N
- 9463 Bay Colony Dr Unit 2S
- 9356 Bay Colony Dr Unit 1S
- 9452 Bay Colony Dr Unit 2W
- 9397 Bay Colony Dr Unit 1E
- 85 Bender Rd
- 9423 Bay Colony Dr Unit 3N
- 2550 E Church St
- 489 Good Ave
- 9205 Potter Rd Unit 1C
- 9204 Bumble Bee Dr Unit 1H
- 9209 Bumble Bee Dr Unit 2G
- 9656 Reding Cir
- 180 N East River Rd
- 9344 Noel Ave Unit B
- 182 E River Rd
- 184 E River Rd
- 186 E River Rd
- 225 N East River Rd
