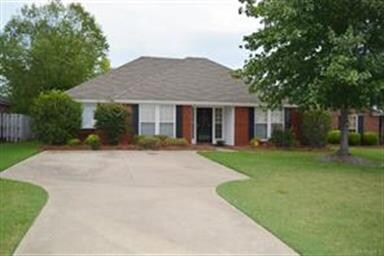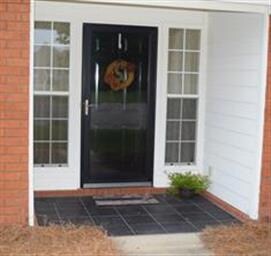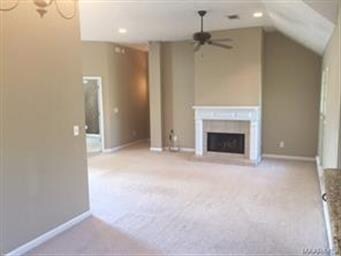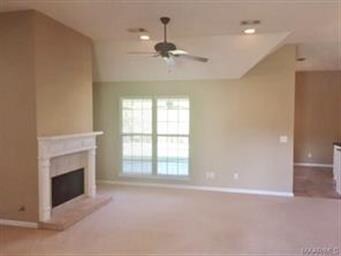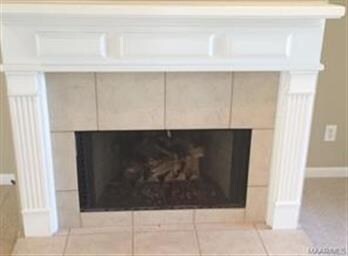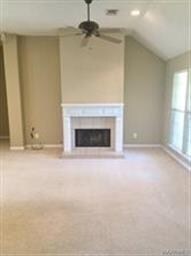
9412 Briarlea Ct Montgomery, AL 36117
Outer East NeighborhoodHighlights
- Outdoor Pool
- Hydromassage or Jetted Bathtub
- Double Vanity
- Mature Trees
- Covered patio or porch
- Walk-In Closet
About This Home
As of May 2017Don't pass this one by..great price in a wonderful location! Located on a quiet cul-de-sac in desirable Deer Creek, this 3 bedroom,2 bath home makes great use of space with an open floor plan and plenty of storage space. An open kitchen features granite countertops, an undermount sink and island work space. Spacious Master bedroom with double closets, a jetted master tub, a tiled shower and double sinks. A gorgeous back yard with mature trees is fully fenced and private with an entertaining patio with 2 ceiling fans & wired for cable TV. All appliances, refrigerator, washer and dryer to remain. All Blinds to remain and home is wired for security and surround sound, with speakers to remain. Call for appointment.
Last Buyer's Agent
Amy Sanchez
Realty Central License #0112967
Home Details
Home Type
- Single Family
Est. Annual Taxes
- $1,846
Year Built
- Built in 2001
Lot Details
- Property is Fully Fenced
- Privacy Fence
- Mature Trees
HOA Fees
- $63 Monthly HOA Fees
Home Design
- Brick Exterior Construction
- Slab Foundation
Interior Spaces
- 1,522 Sq Ft Home
- 1-Story Property
- Gas Log Fireplace
- Blinds
Kitchen
- Breakfast Bar
- Electric Range
- Microwave
- Dishwasher
- Disposal
Flooring
- Wall to Wall Carpet
- Tile
Bedrooms and Bathrooms
- 3 Bedrooms
- Walk-In Closet
- 2 Full Bathrooms
- Double Vanity
- Hydromassage or Jetted Bathtub
- Separate Shower
Laundry
- Dryer
- Washer
Home Security
- Home Security System
- Storm Doors
- Fire and Smoke Detector
Parking
- 2 Driveway Spaces
- Parking Pad
Outdoor Features
- Outdoor Pool
- Covered patio or porch
Schools
- Wilson Elementary School
- Carr Middle School
- Park Crossing High School
Utilities
- Central Heating and Cooling System
- Gas Water Heater
- High Speed Internet
- Cable TV Available
Listing and Financial Details
- Assessor Parcel Number 03-09-08-34-00-009-019000
Community Details
Recreation
- Community Pool
Ownership History
Purchase Details
Home Financials for this Owner
Home Financials are based on the most recent Mortgage that was taken out on this home.Purchase Details
Home Financials for this Owner
Home Financials are based on the most recent Mortgage that was taken out on this home.Purchase Details
Home Financials for this Owner
Home Financials are based on the most recent Mortgage that was taken out on this home.Similar Homes in the area
Home Values in the Area
Average Home Value in this Area
Purchase History
| Date | Type | Sale Price | Title Company |
|---|---|---|---|
| Warranty Deed | $160,000 | None Available | |
| Warranty Deed | $152,900 | None Available | |
| Corporate Deed | $129,181 | -- |
Mortgage History
| Date | Status | Loan Amount | Loan Type |
|---|---|---|---|
| Open | $155,200 | New Conventional | |
| Previous Owner | $145,000 | Unknown | |
| Previous Owner | $39,949 | Unknown | |
| Previous Owner | $43,400 | Stand Alone Second | |
| Previous Owner | $43,400 | Stand Alone Second | |
| Previous Owner | $103,181 | No Value Available | |
| Closed | $19,346 | No Value Available |
Property History
| Date | Event | Price | Change | Sq Ft Price |
|---|---|---|---|---|
| 05/24/2017 05/24/17 | Sold | $160,000 | -1.2% | $105 / Sq Ft |
| 05/24/2017 05/24/17 | Pending | -- | -- | -- |
| 06/13/2016 06/13/16 | For Sale | $162,000 | +6.0% | $106 / Sq Ft |
| 09/27/2012 09/27/12 | Sold | $152,900 | -1.3% | $100 / Sq Ft |
| 08/05/2012 08/05/12 | Pending | -- | -- | -- |
| 07/11/2012 07/11/12 | For Sale | $154,900 | -- | $102 / Sq Ft |
Tax History Compared to Growth
Tax History
| Year | Tax Paid | Tax Assessment Tax Assessment Total Assessment is a certain percentage of the fair market value that is determined by local assessors to be the total taxable value of land and additions on the property. | Land | Improvement |
|---|---|---|---|---|
| 2024 | $1,846 | $37,900 | $7,000 | $30,900 |
| 2023 | $1,846 | $37,700 | $7,000 | $30,700 |
| 2022 | $1,194 | $32,700 | $7,000 | $25,700 |
| 2021 | $1,104 | $30,240 | $7,000 | $23,240 |
| 2020 | $1,099 | $30,100 | $7,000 | $23,100 |
| 2019 | $498 | $29,500 | $7,000 | $22,500 |
| 2018 | $1,080 | $14,800 | $3,500 | $11,300 |
| 2017 | $1,052 | $28,820 | $7,000 | $21,820 |
| 2014 | -- | $14,600 | $3,500 | $11,100 |
| 2013 | -- | $15,010 | $4,500 | $10,510 |
Agents Affiliated with this Home
-
Sherry Jones

Seller's Agent in 2017
Sherry Jones
ARC Realty
(334) 651-1979
43 in this area
83 Total Sales
-
A
Buyer's Agent in 2017
Amy Sanchez
Realty Central
-

Seller's Agent in 2012
Cheryl Ashurst
RE/MAX
(334) 224-8222
16 in this area
40 Total Sales
-
Betty Cannon

Seller Co-Listing Agent in 2012
Betty Cannon
RE/MAX
(334) 224-8311
59 in this area
122 Total Sales
-
S
Buyer's Agent in 2012
Susan Houghland
RE/MAX
(571) 279-3057
3 Total Sales
Map
Source: Montgomery Area Association of REALTORS®
MLS Number: 404527
APN: 09-08-34-0-009-019.000
- 9685 Greythorne Way
- 9500 Greythorne Ct
- 8742 Polo Ridge
- 8731 Carillion Place
- 1315 Richton Rd
- 1516 Hallwood Ln
- 1207 Stafford Dr
- 8531 Pipit Ct
- 9206 Harrington Cir
- 8900 Stoneridge Place
- 1201 Hallwood Ln
- 1506 Melissa Ln
- 8849 Ashland Park Place
- 8745 Hallwood Dr
- 8901 Caraway Ln
- 8740 Hallwood Dr
- 8820 Andress Ct
- 8919 Register Ridge
- 9272 Whispine Ct
- 8925 Thompson Ridge Loop

