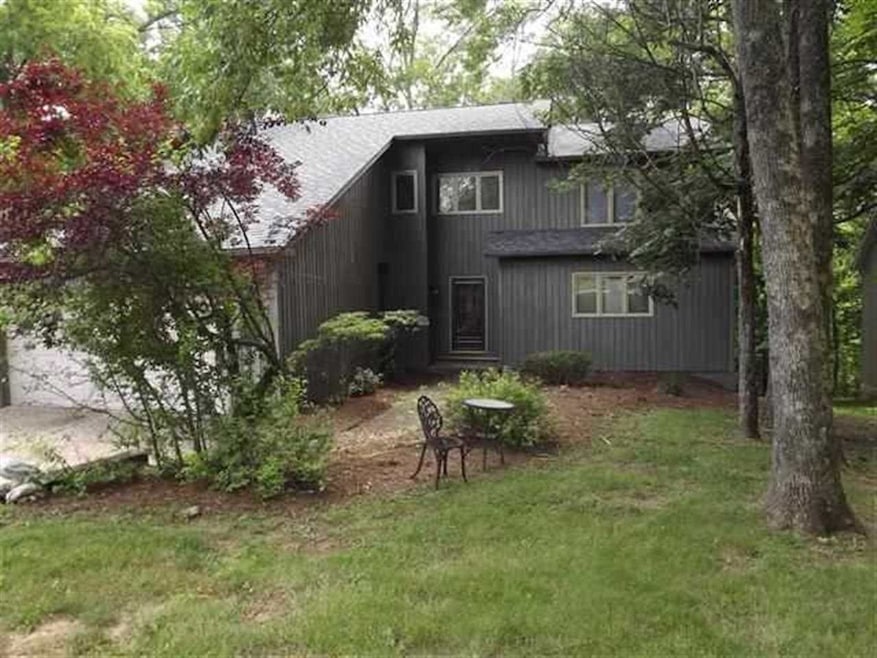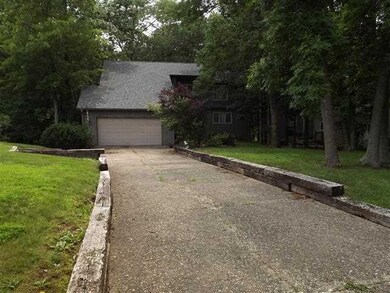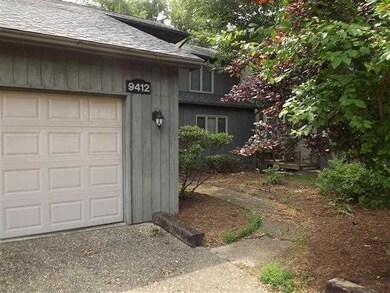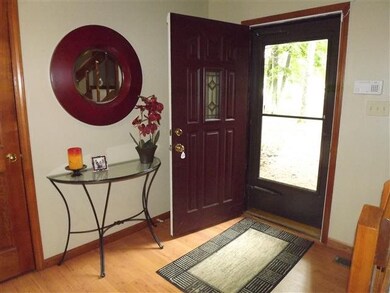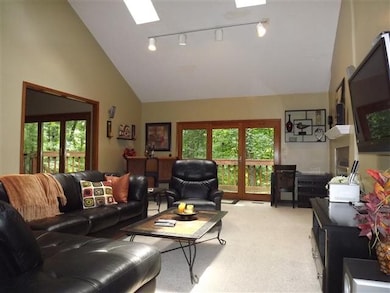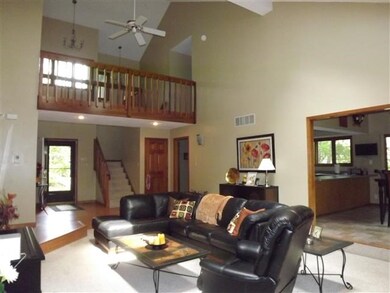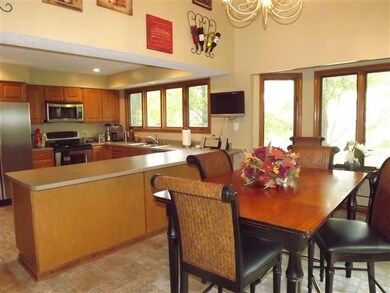9412 S Harbour Pointe Dr Bloomington, IN 47401
Estimated Value: $433,675 - $557,000
Highlights
- Golf Course Community
- Public Beach
- Fitness Center
- Jackson Creek Middle School Rated A
- Access To Lake
- Basketball Court
About This Home
As of February 2015This 3 bed/2.5 bath home is 2,583 s.f. of spacious light and elegance. Its stylish beauty is highlighted by the natural wood trim and doors throughout the home, the vaulted ceilings, and sophisticated laminate wood and tile flooring. The sunken living room is carpeted in a neutral berber, and has a gas fireplace and two skylights overhead. The master bedroom carries the wood laminate floors through from the entry, and boasts its own gas fireplace. The master bath is almost decadently large, with two sinks on an L-shaped vanity in the corner, and a deep garden tub on a raised tile platform next to the oversized shower. Step up from the living room into the dining area, and enjoy the view through the bay window, or step out to dine on the deck. The kitchen is just on the other side of the bar counter. The stainless steel appliances stand out against the natural wood cabinets and tile floor. The wood casement windows over the double sink are operable if you like to feel a breeze while you cook. On the way back to the two-car garage, you'll pass the half bath, a pantry and the full-size washer and dryer. The carpeted stairs to the upper level come out onto a bridge overlooking the living room. One direction takes you to a large bedroom with two closets (one of them a walk-in), and an under-eave storage area that has been converted into a small office. The other side of the bridge leads to a second bedroom and the upstairs bathroom. The entire home is furnished with taste and elegance. Two four-poster beds, a large leather L-shaped couch and matching recliner, flat screen TVs with surround sound and tasteful art - all the furnishings are well worth negotiating for as a separate purchase (the refrigerator in the garage is excluded, however). The back deck runs the width of the house, and offers access down a stairway to the ground level. There is a view of the lake inlet through the tree trunks. The front yard is large and nicely landscaped.
Home Details
Home Type
- Single Family
Est. Annual Taxes
- $2,560
Year Built
- Built in 1989
Lot Details
- 0.3 Acre Lot
- Public Beach
- Backs to Open Ground
- Landscaped
- Partially Wooded Lot
- Zoning described as RS-Residential Single-family
HOA Fees
- $146 Monthly HOA Fees
Parking
- 2 Car Attached Garage
- Garage Door Opener
Home Design
- Contemporary Architecture
- Planned Development
- Poured Concrete
- Shingle Roof
- Wood Siding
Interior Spaces
- 1.5-Story Property
- Open Floorplan
- Vaulted Ceiling
- Ceiling Fan
- Skylights
- Gas Log Fireplace
- Insulated Windows
- Living Room with Fireplace
- 2 Fireplaces
- Wood Flooring
- Golf Course Views
- Crawl Space
- Fire and Smoke Detector
Kitchen
- Breakfast Bar
- Walk-In Pantry
- Solid Surface Countertops
- Disposal
Bedrooms and Bathrooms
- 3 Bedrooms
- Fireplace in Bedroom
- Primary Bedroom Suite
- Walk-In Closet
- Double Vanity
- Whirlpool Bathtub
- Bathtub with Shower
Outdoor Features
- Access To Lake
- Lake Property
- Lake, Pond or Stream
- Basketball Court
- Patio
Utilities
- Forced Air Heating and Cooling System
- Heating System Uses Gas
Listing and Financial Details
- Assessor Parcel Number 53-00-40-297-305.000-006
Community Details
Overview
- $47 Other Monthly Fees
Recreation
- Waterfront Owned by Association
- Golf Course Community
- Tennis Courts
- Fitness Center
- Community Pool
Additional Features
- Clubhouse
- Security Service
Ownership History
Purchase Details
Purchase Details
Home Financials for this Owner
Home Financials are based on the most recent Mortgage that was taken out on this home.Purchase Details
Home Financials for this Owner
Home Financials are based on the most recent Mortgage that was taken out on this home.Home Values in the Area
Average Home Value in this Area
Purchase History
| Date | Buyer | Sale Price | Title Company |
|---|---|---|---|
| Shive Ralph C | -- | None Available | |
| Shive Ralph C | -- | None Available | |
| Harris Gloria J | -- | None Available |
Mortgage History
| Date | Status | Borrower | Loan Amount |
|---|---|---|---|
| Previous Owner | Harris Gloria J | $147,500 |
Property History
| Date | Event | Price | Change | Sq Ft Price |
|---|---|---|---|---|
| 02/05/2015 02/05/15 | Sold | $200,000 | -17.5% | $77 / Sq Ft |
| 02/05/2015 02/05/15 | Pending | -- | -- | -- |
| 12/22/2014 12/22/14 | For Sale | $242,500 | -- | $94 / Sq Ft |
Tax History Compared to Growth
Tax History
| Year | Tax Paid | Tax Assessment Tax Assessment Total Assessment is a certain percentage of the fair market value that is determined by local assessors to be the total taxable value of land and additions on the property. | Land | Improvement |
|---|---|---|---|---|
| 2024 | $11,903 | $382,900 | $67,600 | $315,300 |
| 2023 | $5,655 | $364,600 | $65,000 | $299,600 |
| 2022 | $4,857 | $327,800 | $65,000 | $262,800 |
| 2021 | $4,200 | $274,400 | $55,000 | $219,400 |
| 2020 | $4,414 | $274,400 | $55,000 | $219,400 |
| 2019 | $3,777 | $271,100 | $55,000 | $216,100 |
| 2018 | $3,020 | $214,400 | $55,000 | $159,400 |
| 2017 | $2,911 | $206,600 | $55,000 | $151,600 |
| 2016 | $2,827 | $204,200 | $55,000 | $149,200 |
| 2014 | $2,488 | $188,000 | $55,000 | $133,000 |
| 2013 | $2,488 | $191,600 | $55,000 | $136,600 |
Map
Source: Indiana Regional MLS
MLS Number: 201453578
APN: 53-00-40-297-305.000-006
- 9463 S Pointe Retreat Dr
- 9473 S Pointe Retreat Dr
- 1550 E Pointe Club Dr
- 9982 S Saint Andrews Ln
- 9126 S Pointe Ridge Ln Unit 47
- 9012 S Pointe Ridge Ln
- 9011 S Pointe Ridge Ln
- 9011 S Pointe Ridge Ln Unit 6
- 9384 S Lake Ridge Dr Unit 90
- 9406 S Lake Ridge Dr
- 9406 S Lake Ridge Dr Unit 101
- 9371 S Lake Ridge Dr Unit 193
- 9109 S Front Nine Dr
- 9428 S Lake Ridge Dr
- 9410 S Lake Ridge Dr
- 9326 S Lake Ridge Dr Unit 61
- 9324 S Lake Ridge Dr Unit 60
- 9322 S Lake Ridge Dr Unit 59
- 9335 S Lake Ridge Dr Unit 175
- 9479 S Lake Ridge Dr Unit 147A
- 9412 S Harbour Pointe Dr Unit 9
- 9408 S Harbour Pointe Dr
- 9416 S Harbour Pointe Dr
- 9416 S Harbour Pointe Dr
- 9388 S Harbour Pointe Dr
- 9404 S Harbour Pointe Dr
- 9420 S Harbour Pointe Dr
- 9420 S Harbour Pointe Dr Unit B7 U1
- 9420 S Harbour Pointe Dr Unit 97
- 9402 S Harbour Pointe Dr
- 9417 S Harbour Pointe Dr
- 9415 S Harbour Pointe Dr
- 9424 S Harbour Pointe Dr
- 9411 S Harbour Pointe Dr
- 9398 S Harbour Pointe Dr
- 9398 S Harbour Pointe Dr Unit 3
- 9409 S Harbour Pointe Dr
- 15 S Harbour Pointe Dr
- 15 S Harbour Pointe Dr Unit 15
- 9407 S Harbour Pointe Dr
