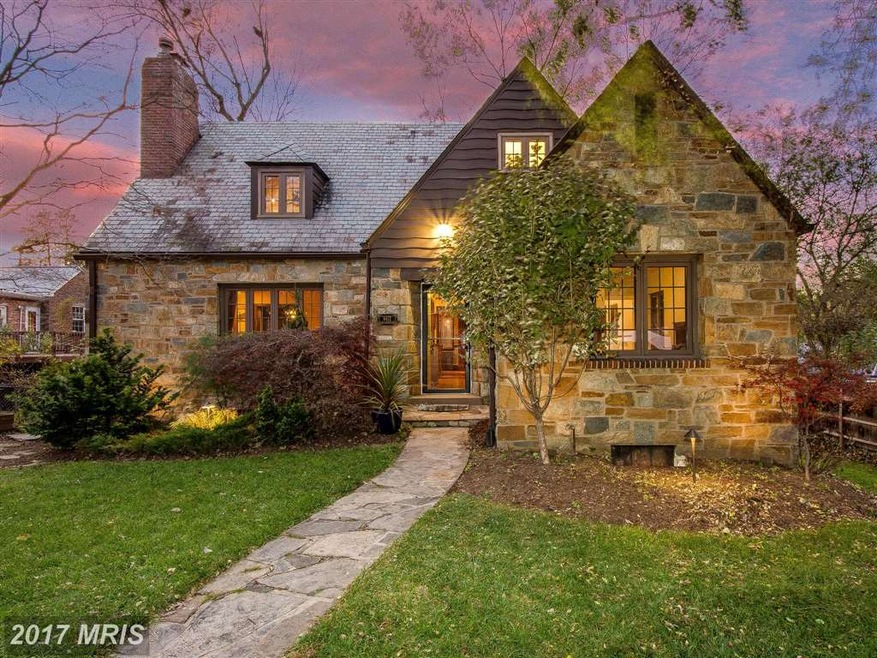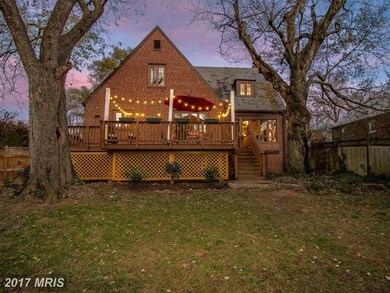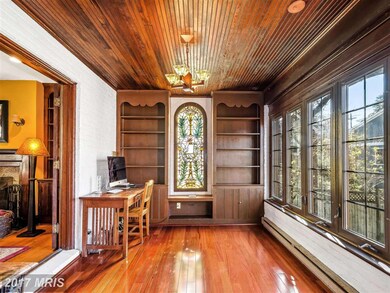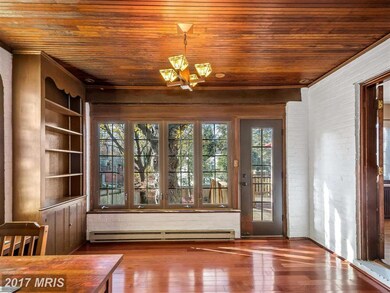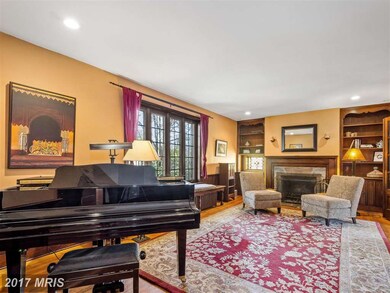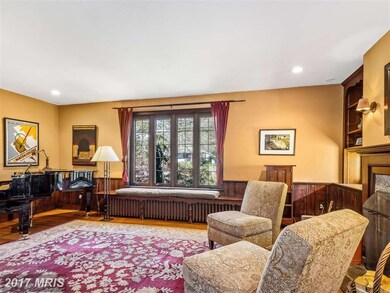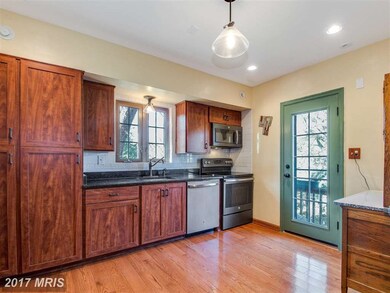
9412 Saint Andrews Way Silver Spring, MD 20901
3
Beds
3
Baths
1,824
Sq Ft
7,581
Sq Ft Lot
Highlights
- Deck
- Traditional Floor Plan
- Main Floor Bedroom
- Sligo Creek Elementary School Rated A
- Wood Flooring
- Tudor Architecture
About This Home
As of January 2018Rare 3 bed/3 bath Tudor w/ tons of character & charm w/ modern amenities! Features updated kitchen w/ new appliances, new cabinets & floors, new HiVel AC, whole-house HEPA filter, new furnace, new entry doors, remodel laundry room & WO basement. 2 fireplaces, built ins & stained glass windows. Exterior: fully fenced yard w/ flowering shrubs, wrap around deck, prof lighting, garage & new gutters.
Home Details
Home Type
- Single Family
Est. Annual Taxes
- $6,816
Year Built
- Built in 1936
Lot Details
- 7,581 Sq Ft Lot
- Property is Fully Fenced
- Stone Retaining Walls
- Landscaped
- The property's topography is level
- Property is in very good condition
- Property is zoned R60
Parking
- On-Street Parking
Home Design
- Tudor Architecture
- Brick Exterior Construction
- Stone Siding
Interior Spaces
- Property has 3 Levels
- Traditional Floor Plan
- Built-In Features
- 2 Fireplaces
- Entrance Foyer
- Living Room
- Dining Room
- Library
- Game Room
- Wood Flooring
Kitchen
- Breakfast Area or Nook
- Electric Oven or Range
- Microwave
- Dishwasher
- Disposal
Bedrooms and Bathrooms
- 3 Bedrooms | 1 Main Level Bedroom
- En-Suite Primary Bedroom
- 3 Full Bathrooms
Laundry
- Dryer
- Washer
Finished Basement
- Heated Basement
- Walk-Out Basement
- Connecting Stairway
- Rear Basement Entry
- Natural lighting in basement
Outdoor Features
- Deck
Utilities
- Central Air
- Radiator
- Natural Gas Water Heater
Community Details
- No Home Owners Association
- North Hills Subdivision
Listing and Financial Details
- Tax Lot 13
- Assessor Parcel Number 161301030092
Ownership History
Date
Name
Owned For
Owner Type
Purchase Details
Listed on
Mar 9, 2018
Closed on
Jan 26, 2018
Sold by
Lyerla Robin L
Bought by
Herman Scott A and Herman Crystal B
Seller's Agent
Rhonda Mortensen
Compass
Buyer's Agent
Rhonda Mortensen
Compass
Sold Price
$3,200
Current Estimated Value
Home Financials for this Owner
Home Financials are based on the most recent Mortgage that was taken out on this home.
Estimated Appreciation
$920,477
Avg. Annual Appreciation
3.16%
Original Mortgage
$435,000
Interest Rate
3.95%
Mortgage Type
New Conventional
Purchase Details
Closed on
Sep 8, 2009
Sold by
Gasser Robert A and Gasser K S
Bought by
Lyerla Robin L
Home Financials for this Owner
Home Financials are based on the most recent Mortgage that was taken out on this home.
Original Mortgage
$638,335
Interest Rate
5.36%
Mortgage Type
VA
Similar Homes in the area
Create a Home Valuation Report for This Property
The Home Valuation Report is an in-depth analysis detailing your home's value as well as a comparison with similar homes in the area
Home Values in the Area
Average Home Value in this Area
Purchase History
| Date | Type | Sale Price | Title Company |
|---|---|---|---|
| Deed | $725,000 | None Available | |
| Deed | $624,900 | -- |
Source: Public Records
Mortgage History
| Date | Status | Loan Amount | Loan Type |
|---|---|---|---|
| Open | $460,000 | New Conventional | |
| Closed | $435,000 | New Conventional | |
| Previous Owner | $632,300 | VA | |
| Previous Owner | $641,800 | VA | |
| Previous Owner | $638,335 | VA | |
| Previous Owner | $100,000 | Credit Line Revolving |
Source: Public Records
Property History
| Date | Event | Price | Change | Sq Ft Price |
|---|---|---|---|---|
| 03/15/2018 03/15/18 | Rented | $3,200 | 0.0% | -- |
| 03/15/2018 03/15/18 | Under Contract | -- | -- | -- |
| 03/09/2018 03/09/18 | For Rent | $3,200 | 0.0% | -- |
| 01/26/2018 01/26/18 | Sold | $739,000 | -1.3% | $405 / Sq Ft |
| 12/17/2017 12/17/17 | Pending | -- | -- | -- |
| 11/25/2017 11/25/17 | For Sale | $749,000 | -- | $411 / Sq Ft |
Source: Bright MLS
Tax History Compared to Growth
Tax History
| Year | Tax Paid | Tax Assessment Tax Assessment Total Assessment is a certain percentage of the fair market value that is determined by local assessors to be the total taxable value of land and additions on the property. | Land | Improvement |
|---|---|---|---|---|
| 2024 | $9,202 | $741,800 | $314,100 | $427,700 |
| 2023 | $8,413 | $734,700 | $0 | $0 |
| 2022 | $7,931 | $727,600 | $0 | $0 |
| 2021 | $8,479 | $720,500 | $314,100 | $406,400 |
| 2020 | $7,947 | $675,067 | $0 | $0 |
| 2019 | $7,412 | $629,633 | $0 | $0 |
| 2018 | $6,891 | $584,200 | $263,400 | $320,800 |
| 2017 | $6,124 | $570,133 | $0 | $0 |
| 2016 | $5,272 | $556,067 | $0 | $0 |
| 2015 | $5,272 | $542,000 | $0 | $0 |
| 2014 | $5,272 | $534,400 | $0 | $0 |
Source: Public Records
Agents Affiliated with this Home
-

Seller's Agent in 2018
Rhonda Mortensen
Compass
(301) 326-6401
10 in this area
101 Total Sales
-

Buyer's Agent in 2018
Jason Koitz
Compass
(202) 679-1020
1 in this area
61 Total Sales
Map
Source: Bright MLS
MLS Number: 1004139217
APN: 13-01030092
Nearby Homes
- 302 Ellsworth Dr
- 9210 Watson Rd
- 9207 Summit Rd
- 3 Knox Place
- 305 Hamilton Ave
- 9330 Caroline Ave
- 9226 Three Oaks Dr
- 9101 Sligo Creek Pkwy
- 512 Ellsworth Dr
- 9039 Sligo Creek Pkwy Unit 510
- 9039 Sligo Creek Pkwy Unit 706
- 812 Forest Glen Rd
- 117 Normandy Dr
- 9905 Portland Rd
- 9123 Eton Rd
- 1407 Crestridge Dr
- 6 E Hamilton Ave
- 10004 Kinross Ave
- 617 Greenbrier Dr
- 10019 Greenock Rd
