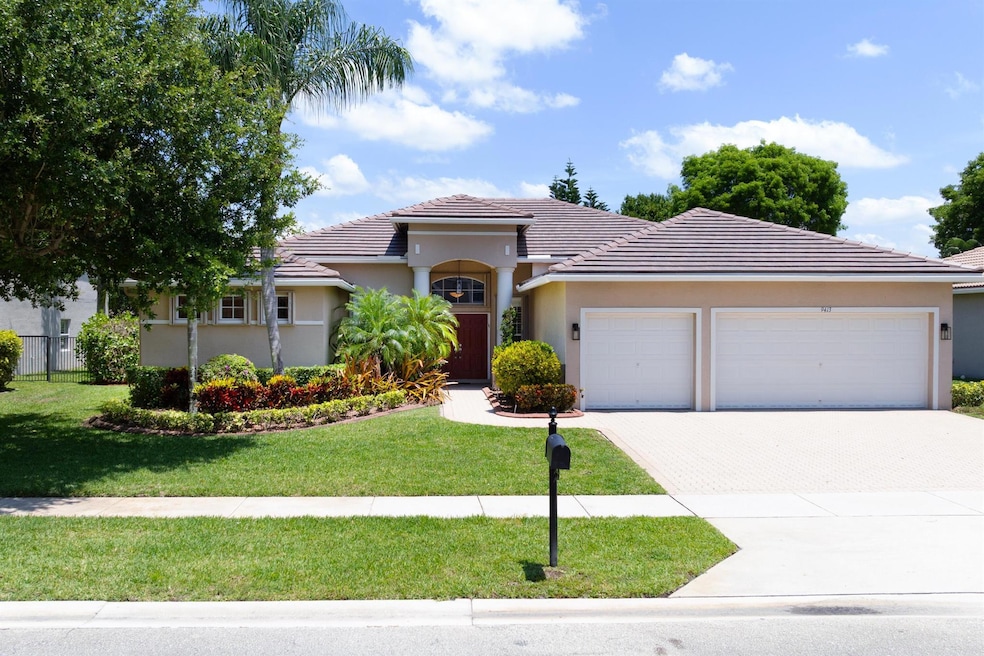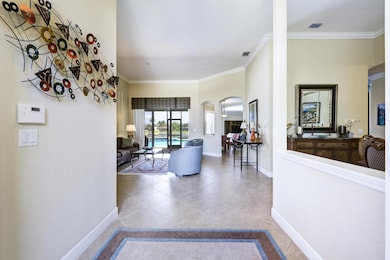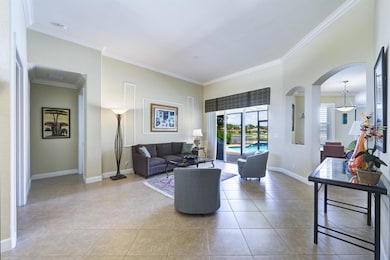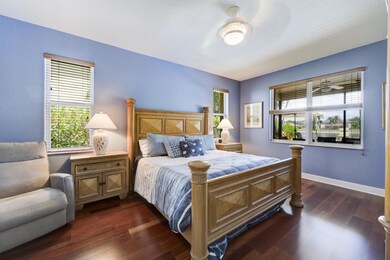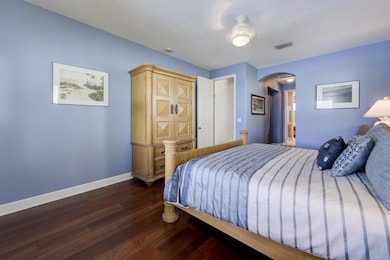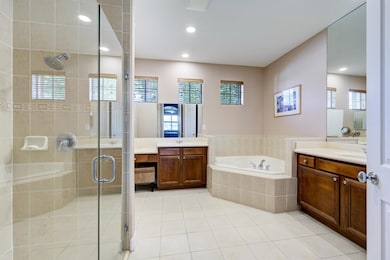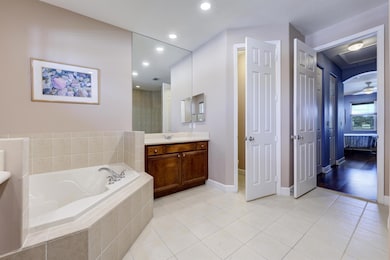
9413 Bristol Ridge Ct West Palm Beach, FL 33411
Estimated payment $5,075/month
Highlights
- Lake Front
- Gated with Attendant
- Clubhouse
- Equestrian Trails Elementary School Rated A
- Heated Pool
- Deck
About This Home
Welcome to your spacious, single-story lakefront Estate home located on a premium lot in Stonehaven, a gated community. With over 3600 total square feet this home boasts a BRAND NEW ROOF, 4 bedrooms, 3 full baths + Den, and a 3 car garage. Relax on your screened patio with ideal Northern exposure or enjoy a swim in your freeform pool that stays cool in the summer and warm in the winter. Fully fenced backyard. A/C replaced in 2024. Many interior upgrades such as crown molding and 42'' kitchen cabinetry. Volume ceilings and fabulous split floor plan. 4th bedroom can be used as an in-law or nanny suite with private access. Complete hurricane coverage. Quiet, cut-de-sac street.Top rated schools, shopping, restaurants, and equestrian events.
Home Details
Home Type
- Single Family
Est. Annual Taxes
- $5,449
Year Built
- Built in 2003
Lot Details
- 10,285 Sq Ft Lot
- Lake Front
- Cul-De-Sac
- Fenced
- Sprinkler System
- Property is zoned PUD
HOA Fees
- $330 Monthly HOA Fees
Parking
- 3 Car Attached Garage
- Garage Door Opener
Home Design
- Concrete Roof
Interior Spaces
- 2,729 Sq Ft Home
- 1-Story Property
- Vaulted Ceiling
- Plantation Shutters
- Blinds
- Entrance Foyer
- Formal Dining Room
- Den
- Lake Views
Kitchen
- Eat-In Kitchen
- Breakfast Bar
- Built-In Oven
- Electric Range
- Microwave
- Ice Maker
- Dishwasher
- Disposal
Flooring
- Wood
- Ceramic Tile
Bedrooms and Bathrooms
- 4 Bedrooms
- Split Bedroom Floorplan
- Walk-In Closet
- In-Law or Guest Suite
- 3 Full Bathrooms
- Dual Sinks
- Roman Tub
- Jettted Tub and Separate Shower in Primary Bathroom
Laundry
- Laundry Room
- Dryer
- Washer
- Laundry Tub
Home Security
- Home Security System
- Fire and Smoke Detector
Outdoor Features
- Heated Pool
- Deck
- Patio
Schools
- Equestrian Trails Elementary School
- Emerald Cove Middle School
- Palm Beach Central High School
Utilities
- Central Heating and Cooling System
- Electric Water Heater
- Cable TV Available
Listing and Financial Details
- Assessor Parcel Number 00424407010001270
- Seller Considering Concessions
Community Details
Overview
- Association fees include management, common areas, cable TV, security
- Stonehaven Pud Subdivision, Kingstone Floorplan
Amenities
- Clubhouse
Recreation
- Tennis Courts
- Pickleball Courts
- Community Pool
- Trails
Security
- Gated with Attendant
- Resident Manager or Management On Site
Map
Home Values in the Area
Average Home Value in this Area
Tax History
| Year | Tax Paid | Tax Assessment Tax Assessment Total Assessment is a certain percentage of the fair market value that is determined by local assessors to be the total taxable value of land and additions on the property. | Land | Improvement |
|---|---|---|---|---|
| 2024 | $5,449 | $342,042 | -- | -- |
| 2023 | $5,312 | $332,080 | $0 | $0 |
| 2022 | $5,265 | $322,408 | $0 | $0 |
| 2021 | $5,220 | $313,017 | $0 | $0 |
| 2020 | $5,179 | $308,695 | $0 | $0 |
| 2019 | $5,117 | $301,755 | $0 | $0 |
| 2018 | $4,835 | $296,129 | $0 | $0 |
| 2017 | $4,760 | $290,038 | $0 | $0 |
| 2016 | $4,772 | $284,072 | $0 | $0 |
| 2015 | $4,886 | $282,097 | $0 | $0 |
| 2014 | $4,897 | $279,858 | $0 | $0 |
Property History
| Date | Event | Price | Change | Sq Ft Price |
|---|---|---|---|---|
| 06/25/2025 06/25/25 | Price Changed | $789,000 | -1.3% | $289 / Sq Ft |
| 05/22/2025 05/22/25 | For Sale | $799,000 | -- | $293 / Sq Ft |
Purchase History
| Date | Type | Sale Price | Title Company |
|---|---|---|---|
| Warranty Deed | $522,500 | Eastern Title Company Llc | |
| Warranty Deed | $325,141 | Commerce Title Company |
Mortgage History
| Date | Status | Loan Amount | Loan Type |
|---|---|---|---|
| Open | $254,500 | New Conventional | |
| Closed | $309,303 | New Conventional | |
| Closed | $325,000 | Purchase Money Mortgage | |
| Previous Owner | $50,000 | Credit Line Revolving | |
| Previous Owner | $260,000 | Purchase Money Mortgage |
Similar Homes in West Palm Beach, FL
Source: BeachesMLS
MLS Number: R11093003
APN: 00-42-44-07-01-000-1270
- 1599 Newhaven Point Ln
- 1420 Stonehaven Estates Dr
- 9469 Via Elegante
- 9544 Via Elegante
- 9783 Via Grandezza W
- 9724 Via Grandezza W
- 9350 Via Classico W
- 1848 Via Castello
- 9314 Via Classico W
- 864 Whippoorwill Row
- 9230 Via Classico E
- 1914 Via Castello
- 8965 Cypress Grove Ln
- 9672 Wyeth Ct
- 8873 Via Brilliante
- 9719 Wyeth Ct
- 775 Montclaire Ct
- 8854 Via Brilliante
- 9910 Shepard Place
- 850 Pioneer Way
- 1534 Newhaven Point Ln
- 9919 Royal Cardigan Way
- 1282 Pebble Ridge Ln
- 1090 Quaye Lake Cir
- 9315 Via Classico W
- 9350 Via Classico W
- 9329 Via Grande W
- 1902 Via Castello
- 9885 Woodworth Ct
- 8854 Via Brilliante
- 8790 Wellington View Dr
- 2183 Widener Terrace
- 350 Pioneer Way
- 1950 Polo Lake Blvd
- 113 Canterbury Place
- 570 Christina Dr
- 1540 Pioneer Way
- 1510 Pioneer Way
- 152 Canterbury Place
- 10469 Galleria St
