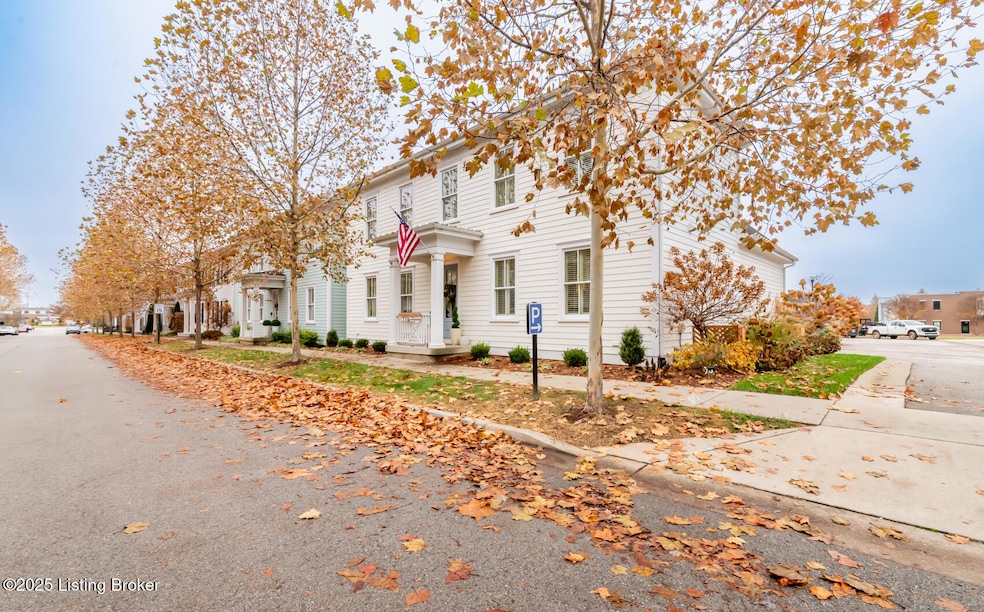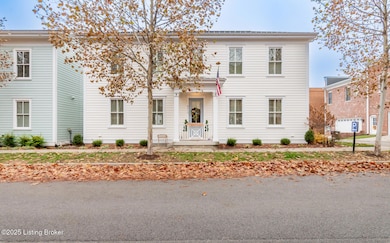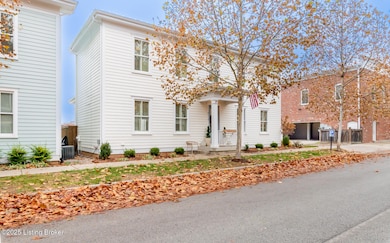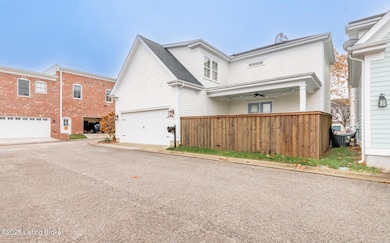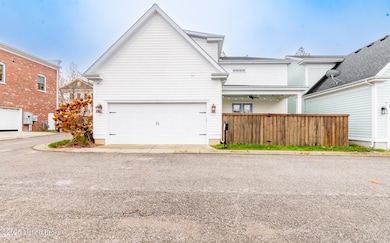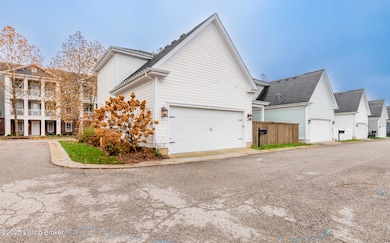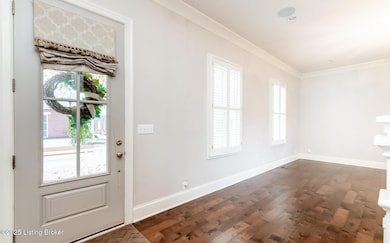9413 Civic Way Prospect, KY 40059
Highlights
- Porch
- 2 Car Attached Garage
- Central Air
- Norton Elementary School Rated A-
- Patio
- Heating System Uses Natural Gas
About This Home
Welcome to this beautifully maintained home nestled in the sought-after community of Norton Commons (South Village). With its thoughtful layout and modern finishes, this residence offers a refined yet comfortable lifestyle. Interior Highlights
A spacious and open first floor featuring hardwood floors throughout the main living area, showcasing architectural elegance and seamless flow. The gourmet kitchen includes custom cabinetry and a generous island—ideal for entertaining and everyday living. Upstairs, you'll find three well-sized bedrooms, including a primary suite with two walk-in closets, paired with a convenient upstairs laundry area. A half-bath on the main level and full bath upstairs round out the living spaces Exterior & Location Features: Built in 2016, this home offers the benefits of modern constructionenergy efficiency, contemporary styling, and low maintenance. The outdoor living space includes a covered porch, perfect for morning coffee or relaxed evenings. Located in a vibrant mixed-use neighborhood that offers shopping, dining, recreational amenities and a sense of communityall within walking distance. Excellent access to major roads, making your commute or weekend outings effortless. This property strikes a perfect balance between elegance and livability. Whether you're entertaining friends in the open great room, enjoying a quiet moment on the porch, or taking advantage of all the amenities this community has to offer, you'll appreciate the thoughtful design and desirable location. Ideal for professionals, growing families, or anyone seeking a modern home in a charming neighborhood. Additional Details
Two-car attached garage for convenience and storage. Community details and homeowner association information available upon request. Ready for your personal touches and move-in ready.
Home Details
Home Type
- Single Family
Est. Annual Taxes
- $6,487
Year Built
- Built in 2018
Parking
- 2 Car Attached Garage
- Side or Rear Entrance to Parking
Home Design
- Patio Home
- Shingle Roof
Interior Spaces
- 2-Story Property
- Basement
Bedrooms and Bathrooms
- 3 Bedrooms
Outdoor Features
- Patio
- Porch
Utilities
- Central Air
- Heating System Uses Natural Gas
Community Details
- Property has a Home Owners Association
- Norton Commons Subdivision
Listing and Financial Details
- Tenant pays for sewer, cable TV, electricity, gas, water
- The owner pays for trash collection
- Assessor Parcel Number 21396904890000
Map
Source: Metro Search, Inc.
MLS Number: 1704058
APN: 396904890000
- 9405 Delphinium St Unit A
- 9511 Civic Way
- 9508 Delphinium St
- 9214 Featherbell Blvd
- 9508 Featherbell Blvd
- 10619 Meeting St Unit 212
- 9915 Coby Way
- 5208 Telford Ln
- 10302 Southern Meadows Dr Unit 302
- 5105 Magdalen Square Unit 5105
- 10725 Impatiens St
- 10404 Southern Meadows Dr Unit 103
- 8804 Wolf Pen Branch Rd
- 5010 Merton Square Unit 5010
- 5407 Merribrook Ln
- 10502 Southern Meadows Dr Unit 103
- 8814 Featherbell Blvd
- 9205 Bergamot Dr
- 8909 Dolls Eyes St
- 11008 Kings Crown Dr
- 9506 Civic Way
- 10619 Meeting St Unit 304
- 5201 Eagles Peak Way
- 9422 Norton Commons Blvd Unit 201
- 10603 Norton Commons Walk
- 9419 Norton Commons Blvd Unit 304
- 10711 Impatiens St
- 5012 Kames Square Unit 5012
- 10910 Kings Crown Dr
- 10143 Spring Gate Dr
- 5307 Rolling Rock Ct Unit 302
- 10628 Hite Creek Rd
- 6301 Meeting St Unit 203
- 6224 Mistflower Cir
- 10704 Copper Ridge Dr
- 12079 River Beauty Loop Unit 201
- 12101 River Beauty Loop Unit 201
- 6324 Meeting St
- 10945 Symington Cir
- 10923 Keene Rd
