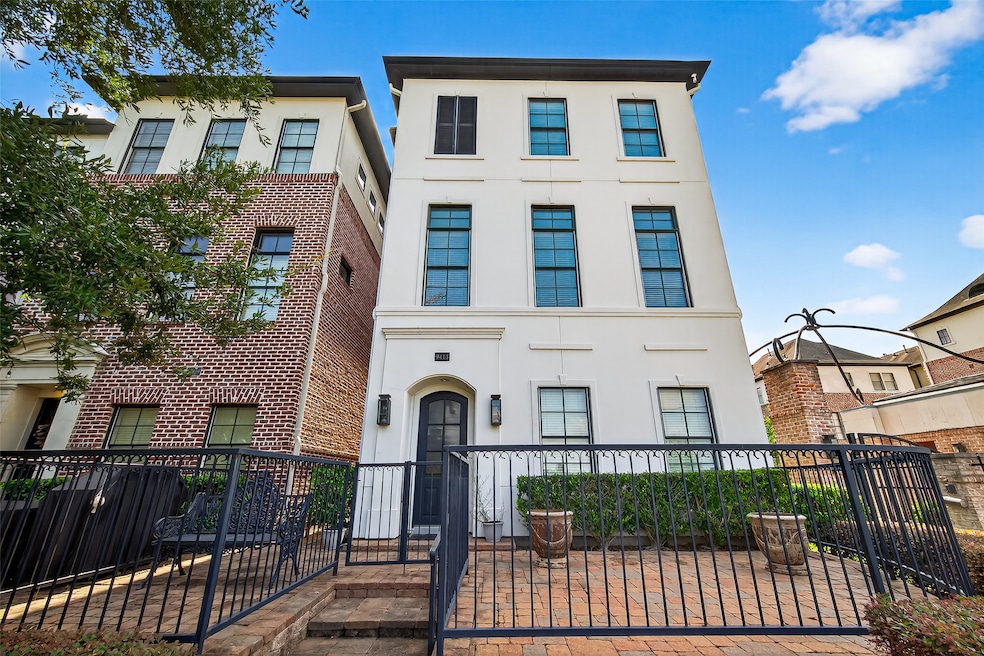9413 Fannin St Houston, TX 77045
Central Southwest NeighborhoodHighlights
- Gated with Attendant
- Vaulted Ceiling
- Spanish Architecture
- Deck
- Wood Flooring
- Hydromassage or Jetted Bathtub
About This Home
FURNISHED LEASE LISTING! SECURE LUXURY URBAN LIVING NEAR MEDICAL CENTER & NRG STADIUM! Exquisite 3-bedroom, one bedroom down and 2 at the top floor/3.5 bathroom, Brick and Stucco home on a corner lot in the front of Fannin Station gated community! Home was originally the model and has a large gated fully paved front patio, a 2-car garage with extra storage areas fro bikes, custom wood floors through-out, a spacious open floor plan with 12-foot ceilings in the living area, curved solid wood staircases, island kitchen, recess lighting, breakfast area, dining area, an intimate covered patio on the 2nd floor, interior/exterior security cameras, & surround sound. Recent painting, including gates/garage. All full baths are en-suite & the master features marble on the counters, floors, and in the shower. The home is adjacent to the manned booth at the front of the community. Community has a pool, pond, and walking/jogging trails! Easy to & from MedCenter, just 2 miles! Schedule showing today
Home Details
Home Type
- Single Family
Est. Annual Taxes
- $6,615
Year Built
- Built in 2010
Lot Details
- 1,663 Sq Ft Lot
- Fenced Yard
- Partially Fenced Property
- Corner Lot
Parking
- 2 Car Attached Garage
- Additional Parking
Home Design
- Spanish Architecture
- Mediterranean Architecture
- Split Level Home
Interior Spaces
- 2,633 Sq Ft Home
- 3-Story Property
- Furnished
- Wired For Sound
- Vaulted Ceiling
- Ceiling Fan
- Free Standing Fireplace
- Gas Log Fireplace
- Living Room
- Breakfast Room
- Combination Kitchen and Dining Room
- Utility Room
Kitchen
- Breakfast Bar
- Walk-In Pantry
- Electric Oven
- Gas Cooktop
- Microwave
- Ice Maker
- Dishwasher
- Self-Closing Drawers
- Trash Compactor
- Disposal
Flooring
- Wood
- Tile
Bedrooms and Bathrooms
- 3 Bedrooms
- En-Suite Primary Bedroom
- Hydromassage or Jetted Bathtub
- Separate Shower
Laundry
- Dryer
- Washer
Home Security
- Security System Leased
- Security Gate
- Hurricane or Storm Shutters
- Fire and Smoke Detector
Eco-Friendly Details
- ENERGY STAR Qualified Appliances
- Energy-Efficient HVAC
- Energy-Efficient Lighting
- Energy-Efficient Insulation
- Energy-Efficient Thermostat
- Ventilation
Outdoor Features
- Balcony
- Deck
- Patio
Schools
- Hobby Elementary School
- Lawson Middle School
- Madison High School
Utilities
- Cooling System Powered By Gas
- Zoned Heating and Cooling System
- Heating System Uses Gas
- Programmable Thermostat
- Tankless Water Heater
- Municipal Trash
- Cable TV Available
Listing and Financial Details
- Property Available on 8/7/25
- Long Term Lease
Community Details
Overview
- Front Yard Maintenance
- Associa Property Management Association
- Fannin Station Sec 1 Subdivision
Recreation
- Community Pool
Pet Policy
- No Pets Allowed
Security
- Gated with Attendant
- Controlled Access
Map
Source: Houston Association of REALTORS®
MLS Number: 43848624
APN: 1317790010001
- 9622 Fannin Station W
- 9443 Fannin St
- 9450 London Bridge Station
- 2003 Covent Garden Station
- 2059 Fannin Station N
- 2019 Covent Garden Station
- 9660 Knight Rd
- 9662 Knight Rd
- 9520 London Bridge Station
- 9618 Cambridge Manor Ln
- 9624 Cambridge Manor Ln
- 10812 Almeda Park Dr
- 10830 Almeda Park Dr
- 2203 Via Cami Ln
- 2205 Via Cami Ln
- 2207 Via Cami Ln
- 2209 Via Cami Ln
- 9115 La Pau Ln
- 9119 La Pau Ln
- Allen ii Plan at Piccolina
- 9622 Fannin Station W
- 2033 Fannin Station N
- 9603 Cambridge Manor Ln
- 9662 Knight Rd
- 9610 Knights Station Dr
- 10819 Almeda Park Dr
- 9779 Fannin Rail Way
- 1818 Fannin Speedway
- 10000 Fannin St
- 2605 Reed Rd
- 9000 Almeda Rd
- 9111 Lakes at 610 Dr
- 8526 S David St
- 9134 Lakes at 610 Dr
- 2103 Naomi St Unit A
- 2115 Naomi St Unit B
- 2226 Naomi St
- 9133 Creekstone Lake Dr
- 8877 Lakes at 610 Dr
- 8877 Lakes at 610 Dr Unit 401







