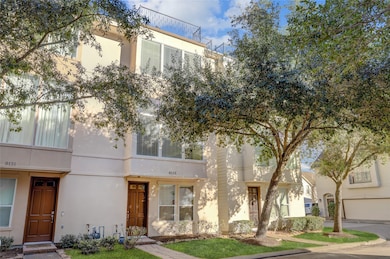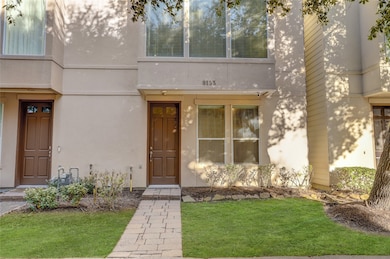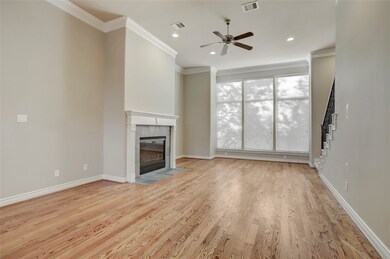9133 Creekstone Lake Dr Houston, TX 77054
South Main NeighborhoodHighlights
- Traditional Architecture
- Hydromassage or Jetted Bathtub
- Granite Countertops
- Wood Flooring
- High Ceiling
- Community Pool
About This Home
**Move in Ready**Indulge in the captivating allure of this impeccably designed home, offering the perfect blend of luxury, comfort, and convenience. Expansive windows fill the space with natural light, complementing soaring high ceilings and an open floor plan that seamlessly connects the living, dining, and kitchen areas, ideal for entertaining or relaxing. Hardwood floors enhance the aesthetic appeal, while the ensuite guest bedroom on the first floor provides privacy and convenience. The expansive primary suite is a true retreat with a spa-like bath and ample closet space. On the fourth floor, a versatile flex room offers endless possibilities. Step outside to the rooftop terrace, the perfect spot to unwind and enjoy breathtaking sunsets. This meticulously maintained home features. Located in a prestigious gated community with 24/7 security, residents enjoy an abundance of amenities. Come experience comfort, elegance, and accessibility at their finest!
Home Details
Home Type
- Single Family
Est. Annual Taxes
- $5,526
Year Built
- Built in 2006
Lot Details
- 1,400 Sq Ft Lot
- West Facing Home
Parking
- 2 Car Attached Garage
Home Design
- Traditional Architecture
Interior Spaces
- 2,464 Sq Ft Home
- 4-Story Property
- Crown Molding
- High Ceiling
- Ceiling Fan
- Gas Log Fireplace
- Window Treatments
- Family Room Off Kitchen
- Combination Dining and Living Room
- Home Office
- Utility Room
Kitchen
- Breakfast Bar
- Electric Oven
- Electric Range
- Microwave
- Dishwasher
- Kitchen Island
- Granite Countertops
- Disposal
Flooring
- Wood
- Carpet
- Tile
Bedrooms and Bathrooms
- 3 Bedrooms
- En-Suite Primary Bedroom
- Double Vanity
- Single Vanity
- Hydromassage or Jetted Bathtub
- Separate Shower
Home Security
- Security System Owned
- Fire and Smoke Detector
Eco-Friendly Details
- Energy-Efficient Windows with Low Emissivity
- Energy-Efficient HVAC
- Energy-Efficient Lighting
- Energy-Efficient Thermostat
- Ventilation
Schools
- Shearn Elementary School
- Pershing Middle School
- Madison High School
Utilities
- Central Heating and Cooling System
- Heating System Uses Gas
- Programmable Thermostat
- Municipal Trash
Listing and Financial Details
- Property Available on 6/24/25
- Long Term Lease
Community Details
Overview
- Bedford Falls Amd 1 Subdivision
Recreation
- Community Pool
- Trails
Pet Policy
- Call for details about the types of pets allowed
- Pet Deposit Required
Security
- Security Service
- Controlled Access
Map
Source: Houston Association of REALTORS®
MLS Number: 27781968
APN: 1244040060002
- 2617 Edgefield Lakes Dr
- 9103 Creekstone Lake Dr
- 9030 Lakes at 610 Dr
- 9026 Lakes at 610 Dr
- 9007 Harbor Hills Dr
- 9008 Harbor Hills Dr
- 2708 Grand Fountains Dr Unit H
- 2708 Grand Fountains Dr Unit E
- 2708 Grand Fountains Dr Unit G
- 2708 Grand Fountains Dr Unit F
- 2708 Grand Fountains Dr Unit B
- 2706 Grand Fountains Dr Unit B
- 2610 Starboard Point Dr
- 2612 Starboard Point Dr
- 2624 Starboard Point Dr
- 2802 Grand Fountains Dr Unit C
- 2804 Grand Fountains Dr Unit F
- 2818 Grand Fountains Dr Unit C
- 0 Buffalo Speedway Unit 93601896
- 9907 Adeline Ln
- 9134 Lakes at 610 Dr
- 2615 Cheshire Oaks Dr
- 9038 Lakes at 610 Dr
- 9111 Lakes at 610 Dr
- 9007 Harbor Hills Dr
- 2716 Grand Fountains Dr Unit E
- 2612 Starboard Point Dr
- 2701 W Bellfort Ave Unit 1422
- 2701 W Bellfort Ave Unit 1410
- 2701 W Bellfort Ave Unit 510
- 2701 W Bellfort Ave Unit 1409
- 2701 W Bellfort Ave Unit 1315
- 2701 W Bellfort Ave Unit 1314
- 2701 W Bellfort Ave Unit 517
- 2701 W Bellfort Ave Unit 515
- 2701 W Bellfort Ave Unit 509
- 2701 W Bellfort Ave Unit 1424
- 2701 W Bellfort Ave Unit 1417
- 2701 W Bellfort Ave Unit 1418
- 2701 W Bellfort Ave Unit 1407







