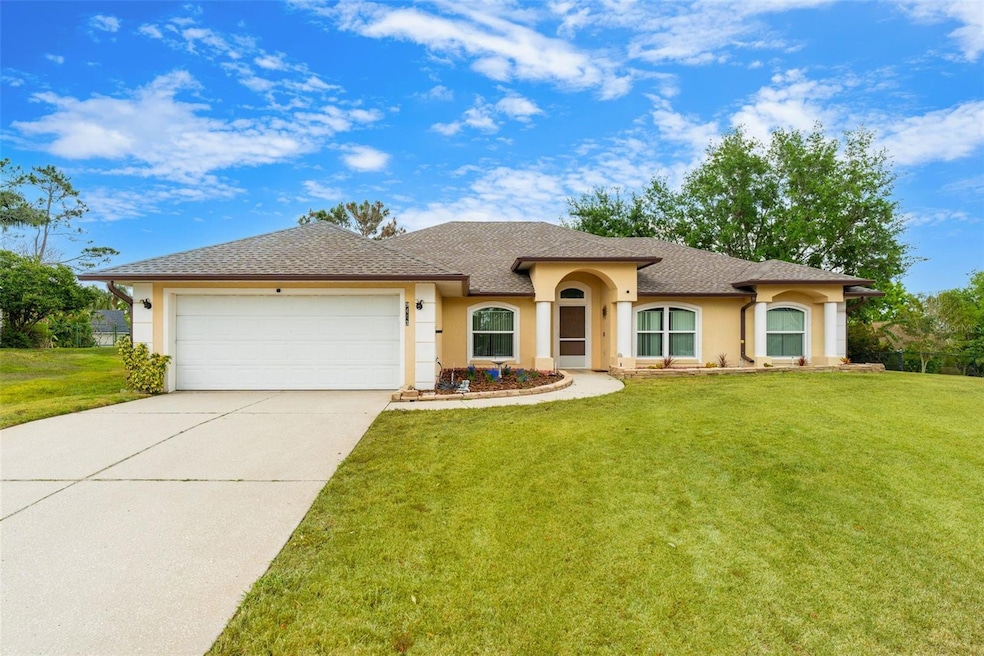
9413 Lighthouse Ct Clermont, FL 34711
Highlights
- Boat Ramp
- Tennis Courts
- Cul-De-Sac
- Access To Chain Of Lakes
- Covered Patio or Porch
- 2 Car Attached Garage
About This Home
As of August 2025Tucked away on a quiet cul-de-sac, this charming 3-bedroom, 2-bath home sits on nearly half an acre and has everything you need to enjoy the laid-back Clermont lifestyle. With newer windows (2021), a newer roof (2023) and a newer HVAC system (2020), the big stuff is already taken care of - just move in and make it your own! Inside, you'll find a bright and cozy layout with plenty of space to spread out. The kitchen and living areas flow nicely for everyday living or hosting friends and family. Both bathrooms have been completely updated, so no work needed there either. Everything feels fresh, clean, and move-in ready. Step out back to your screened-in porch, the perfect spot to sip your morning coffee or unwind in the evenings while looking out over the spacious yard. But the real highlight? This home comes with deeded access to a private boat ramp that connects to the Clermont Chain of Lakes - perfect for boating, fishing, or just cruising around on the water whenever you feel like it. Come check it out and see for yourself!
Last Agent to Sell the Property
BHHS FLORIDA PROPERTIES GROUP Brokerage Phone: 813-251-2002 License #3559461 Listed on: 03/27/2025

Co-Listed By
BHHS FLORIDA PROPERTIES GROUP Brokerage Phone: 813-251-2002 License #3441979
Home Details
Home Type
- Single Family
Est. Annual Taxes
- $2,396
Year Built
- Built in 2000
Lot Details
- 0.45 Acre Lot
- Cul-De-Sac
- Southwest Facing Home
- Irrigation Equipment
- Property is zoned R-6
HOA Fees
- $60 Monthly HOA Fees
Parking
- 2 Car Attached Garage
Home Design
- Block Foundation
- Shingle Roof
- Block Exterior
- Stucco
Interior Spaces
- 1,814 Sq Ft Home
- 1-Story Property
- Living Room
- Tile Flooring
- Laundry Room
Kitchen
- Range
- Microwave
- Dishwasher
Bedrooms and Bathrooms
- 3 Bedrooms
- 2 Full Bathrooms
Outdoor Features
- Access To Chain Of Lakes
- Boat Ramp
- Covered Patio or Porch
- Rain Gutters
- Private Mailbox
Schools
- Pine Ridge Elementary School
- Gray Middle School
- South Lake High School
Utilities
- Central Heating and Cooling System
- Electric Water Heater
- Septic Tank
- Cable TV Available
Listing and Financial Details
- Visit Down Payment Resource Website
- Tax Lot 142
- Assessor Parcel Number 13-23-25-1910-000-14200
Community Details
Overview
- Saira Arroyo Association, Phone Number (352) 243-4595
- Hills Lake Louisa Ph 03 Subdivision
- The community has rules related to deed restrictions
Recreation
- Tennis Courts
Ownership History
Purchase Details
Home Financials for this Owner
Home Financials are based on the most recent Mortgage that was taken out on this home.Similar Homes in Clermont, FL
Home Values in the Area
Average Home Value in this Area
Purchase History
| Date | Type | Sale Price | Title Company |
|---|---|---|---|
| Warranty Deed | $144,700 | -- |
Mortgage History
| Date | Status | Loan Amount | Loan Type |
|---|---|---|---|
| Open | $115,700 | No Value Available |
Property History
| Date | Event | Price | Change | Sq Ft Price |
|---|---|---|---|---|
| 08/18/2025 08/18/25 | Sold | $415,000 | -3.5% | $229 / Sq Ft |
| 07/01/2025 07/01/25 | Pending | -- | -- | -- |
| 05/12/2025 05/12/25 | Price Changed | $429,900 | -1.2% | $237 / Sq Ft |
| 03/27/2025 03/27/25 | For Sale | $435,000 | -- | $240 / Sq Ft |
Tax History Compared to Growth
Tax History
| Year | Tax Paid | Tax Assessment Tax Assessment Total Assessment is a certain percentage of the fair market value that is determined by local assessors to be the total taxable value of land and additions on the property. | Land | Improvement |
|---|---|---|---|---|
| 2025 | $2,159 | $167,580 | -- | -- |
| 2024 | $2,159 | $167,580 | -- | -- |
| 2023 | $2,159 | $157,970 | $0 | $0 |
| 2022 | $1,953 | $153,370 | $0 | $0 |
| 2021 | $1,935 | $148,906 | $0 | $0 |
| 2020 | $1,930 | $146,851 | $0 | $0 |
| 2019 | $1,960 | $143,550 | $0 | $0 |
| 2018 | $1,872 | $140,874 | $0 | $0 |
| 2017 | $1,805 | $137,977 | $0 | $0 |
| 2016 | $1,800 | $135,140 | $0 | $0 |
| 2015 | $1,842 | $134,201 | $0 | $0 |
| 2014 | $1,844 | $133,136 | $0 | $0 |
Agents Affiliated with this Home
-
Stephanie Paz
S
Seller's Agent in 2025
Stephanie Paz
BHHS FLORIDA PROPERTIES GROUP
(813) 735-9010
13 Total Sales
-
Carlos Paz
C
Seller Co-Listing Agent in 2025
Carlos Paz
BHHS FLORIDA PROPERTIES GROUP
(813) 493-2913
10 Total Sales
-
Corey Smallman

Buyer's Agent in 2025
Corey Smallman
MARKET CONNECT REALTY LLC
(407) 744-2765
143 Total Sales
Map
Source: Stellar MLS
MLS Number: TB8367165
APN: 13-23-25-1910-000-14200
- 9249 Ivywood St
- 11313 Little Nellie Dr
- 11512 Grand Bay Blvd
- 9413 Ivywood St
- 9518 Lynwood St
- 9045 Mossy Oak Ln
- 11817 Oswalt Rd
- 11057 Nellie Crossing Cir
- 11033 Nellie Crossing Cir
- 11054 Nellie Crossing Cir
- 11018 Nellie Crossing Cir
- 11030 Nellie Crossing Cir
- 11026 Cir
- 11206 Nellie Crossing Cir
- 11450 Nellie Oaks Bend
- 10017 Weathers Loop
- 11341 Autumn Wind Loop
- 11034 Nellie Crossing Cir
- 12117 Cypress Ln
- 11430 Wishing Well Ln
