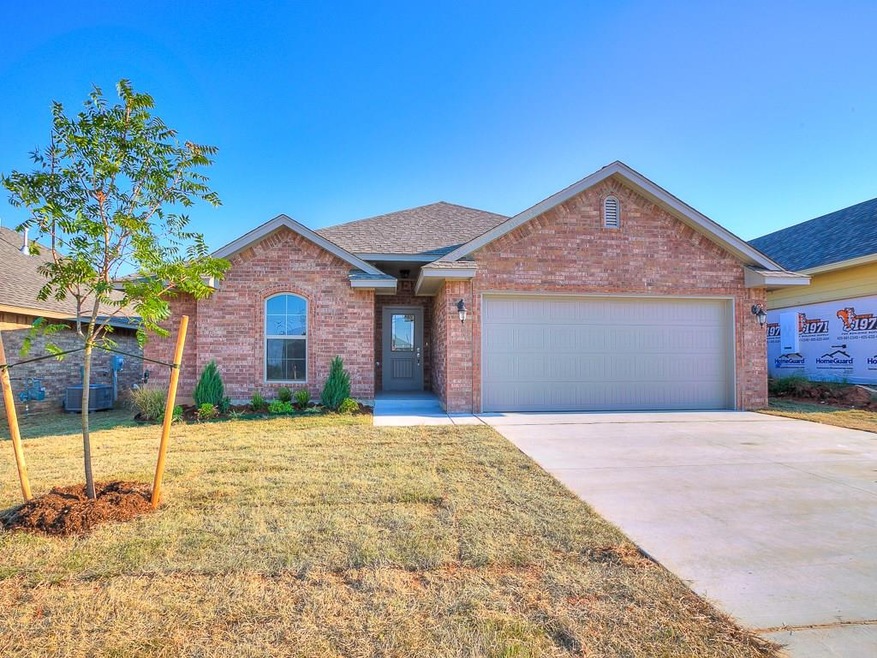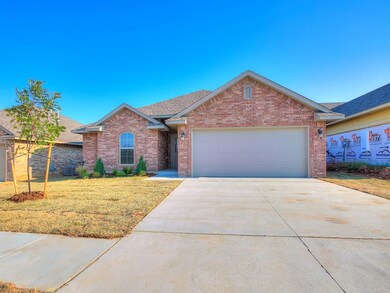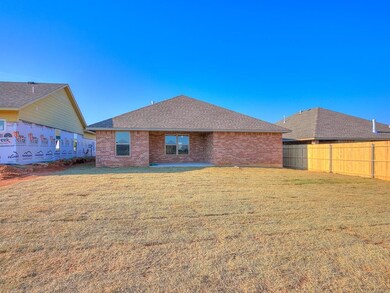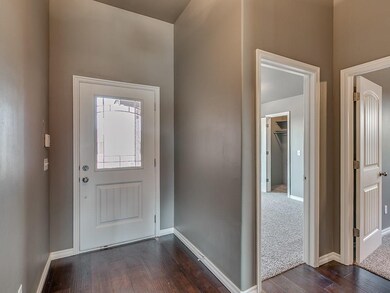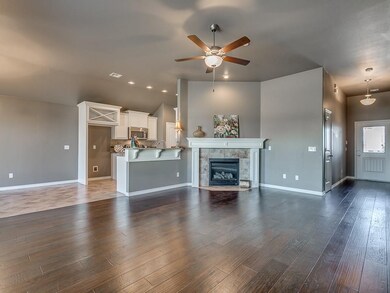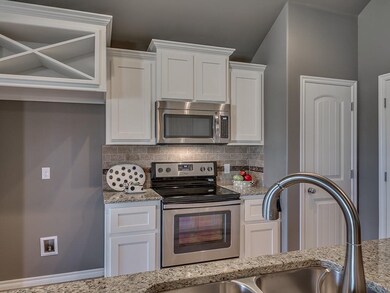
9413 N West 89th St Yukon, OK 73099
Harvest Hills West NeighborhoodEstimated Value: $248,250 - $262,000
About This Home
As of April 2016Builder will Assist up to $5,000 in Closing Costs and or Upgrades. This Home is Due to be completed in April 2016. 3 Bedroom, 2 Bath, 2 Car Garage Home is Perfect for First Time Home Buyer's. Plan Maximizes the space perfectly. Open Concept Living/Kitchen. Some of Standard Features are 3 cm Granite in Kitchen and Baths, Custom Qtr. Panel or Shaker Maple Cabinets, Raised Height Vanity Cabinets in Baths, Garage Door Opener, Stainless Steel Appliances, Landscape Package, Fully Sodded Yard and so much more. Choose your colors. Pictures are of Model and some items are upgrades.
Ownership History
Purchase Details
Home Financials for this Owner
Home Financials are based on the most recent Mortgage that was taken out on this home.Purchase Details
Similar Homes in Yukon, OK
Home Values in the Area
Average Home Value in this Area
Purchase History
| Date | Buyer | Sale Price | Title Company |
|---|---|---|---|
| Moore Natalie R | $165,000 | American Eagle Title Group | |
| Mirage Homes Llc | $33,000 | American Eagle Title Group |
Mortgage History
| Date | Status | Borrower | Loan Amount |
|---|---|---|---|
| Open | Moore Natalie R | $131,800 |
Property History
| Date | Event | Price | Change | Sq Ft Price |
|---|---|---|---|---|
| 04/22/2016 04/22/16 | Sold | $164,750 | +0.8% | $117 / Sq Ft |
| 12/23/2015 12/23/15 | Pending | -- | -- | -- |
| 11/17/2015 11/17/15 | For Sale | $163,500 | -- | $116 / Sq Ft |
Tax History Compared to Growth
Tax History
| Year | Tax Paid | Tax Assessment Tax Assessment Total Assessment is a certain percentage of the fair market value that is determined by local assessors to be the total taxable value of land and additions on the property. | Land | Improvement |
|---|---|---|---|---|
| 2024 | $2,426 | $21,782 | $4,084 | $17,698 |
| 2023 | $2,426 | $21,147 | $4,000 | $17,147 |
| 2022 | $2,366 | $20,531 | $3,900 | $16,631 |
| 2021 | $2,281 | $19,933 | $3,900 | $16,033 |
| 2020 | $2,226 | $19,618 | $3,900 | $15,718 |
| 2019 | $2,236 | $19,697 | $3,900 | $15,797 |
| 2018 | $2,169 | $19,124 | $3,900 | $15,224 |
| 2017 | $2,094 | $18,567 | $3,900 | $14,667 |
| 2016 | $42 | $356 | $356 | $0 |
| 2015 | -- | $356 | $356 | $0 |
Agents Affiliated with this Home
-
Mary Wittrock

Seller's Agent in 2016
Mary Wittrock
Sidewalk Real Estate
(405) 659-7995
2 in this area
48 Total Sales
Map
Source: MLSOK
MLS Number: 710549
APN: 090127507
- 9409 NW 91st Cir
- 9116 Arman Dr
- 9445 NW 88th St
- 9308 NW 88th St
- 9309 NW 87th St
- 9305 NW 87th St
- 9216 Poppey Place
- 9301 NW 87th St
- 9308 NW 87th St
- 9220 NW 89th St
- 9304 NW 87th St
- 9105 Yassir Blvd
- 9312 Poppey Place
- 8713 Ryker Rd
- 9304 Yassir Blvd
- 9320 Poppey Place
- 9236 NW 86th St
- 9241 NW 86th St
- 9201 NW 87th St
- 9312 NW 86th St
- 9413 N West 89th St
- 9409 NW 89th St
- 9409 N West 89th St
- 9417 N West 89th St
- 9405 N West 89th St
- 9421 NW 89th St
- 9448 NW 89th St
- 9444 NW 89th St
- 9412 NW 91st Cir
- 9416 NW 91st Cir
- 9408 NW 91st Cir
- 9416 NW 89th St
- 9420 NW 89th St
- 9412 N West 89th St
- 9412 NW 89th St
- 9408 NW 89th St
- 9401 N West 89th St
- 9404 NW 91st Cir
- 9424 N West 89th St
