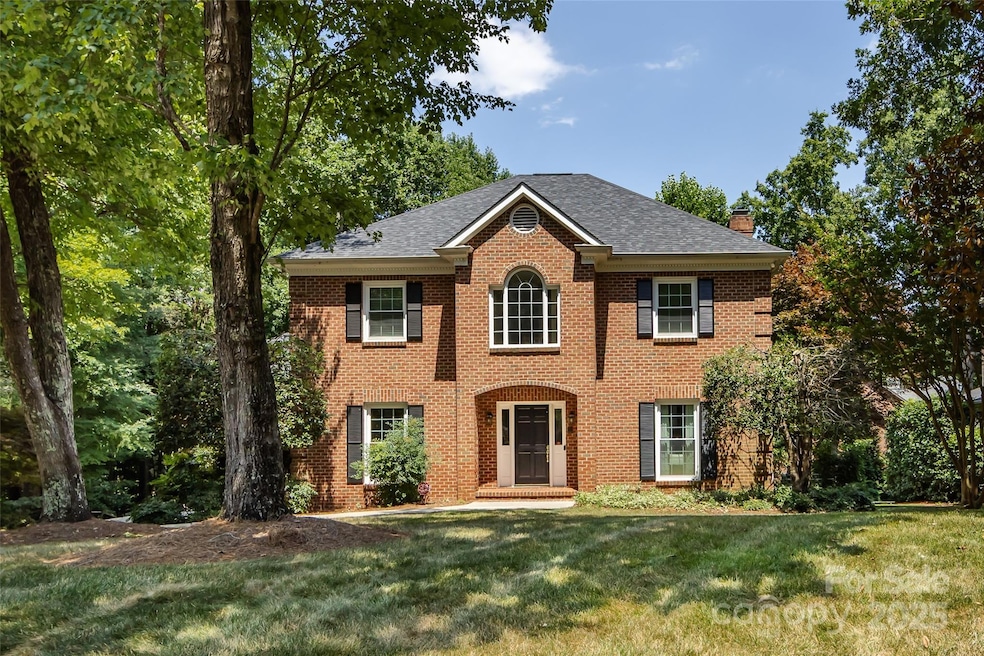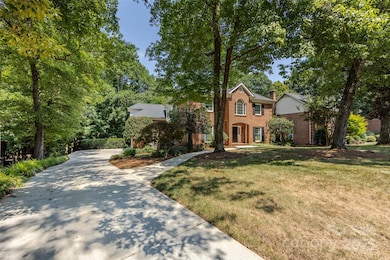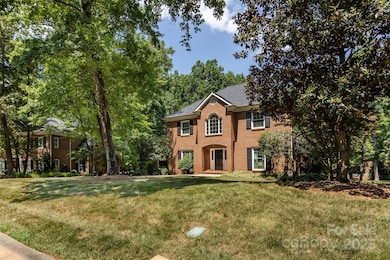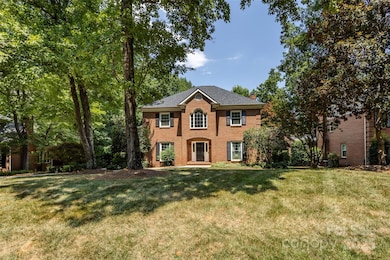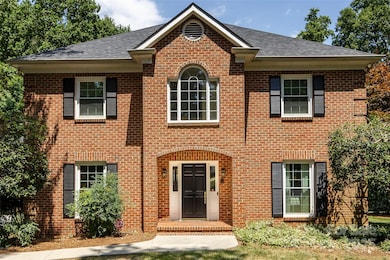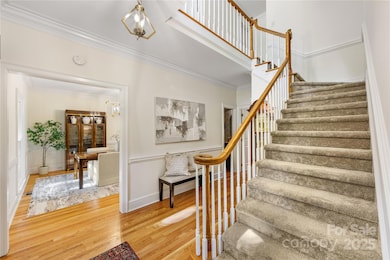9413 Tillot Dr Matthews, NC 28105
Estimated payment $5,727/month
Highlights
- Deck
- Wood Flooring
- Skylights
- Elizabeth Lane Elementary Rated A-
- Double Convection Oven
- 2 Car Attached Garage
About This Home
Stunning All-Brick-2-Car-Side Load Garage Home with Upgrades Throughout!
Step into timeless elegance with this meticulously maintained 4-bedroom, 2.5-bath all-brick home featuring crown molding throughout, spacious living areas, and thoughtful updates inside and out.
From the moment you enter, you’ll notice the attention to detail and pride of ownership from the original owner. The home offers an ideal layout with multiple functional spaces including:
Formal dining room perfect for hosting
Separate office space ideal for working from home
Bright living room and cozy family room for both relaxation and entertaining
Bonus and Rec room—flexible for a playroom, media room, gym, or guest suite
Freshly painted interior
Primary suite with new tub, shower, and vanity for a spa-like experience
Nestled in a well-established, quiet neighborhood close to grocery stores, shopping centers, restaurants, and major conveniences—all just minutes away.
Contact me today!
Benton Woods
Listing Agent
Coldwell Banker Realty Brokerage Email: erika.white@cbcarolinas.com License #174474 Listed on: 09/02/2025

Home Details
Home Type
- Single Family
Est. Annual Taxes
- $5,495
Year Built
- Built in 1986
Lot Details
- Back Yard Fenced
- Irrigation
- Property is zoned R-15
HOA Fees
- $15 Monthly HOA Fees
Parking
- 2 Car Attached Garage
- Garage Door Opener
- Driveway
Home Design
- Four Sided Brick Exterior Elevation
Interior Spaces
- 2.5-Story Property
- Wet Bar
- Built-In Features
- Crown Molding
- Skylights
- Wood Burning Fireplace
- Window Treatments
- Entrance Foyer
- Family Room with Fireplace
- Crawl Space
- Pull Down Stairs to Attic
- Laundry Room
Kitchen
- Double Convection Oven
- Gas Cooktop
- Dishwasher
- Disposal
Flooring
- Wood
- Carpet
- Tile
Bedrooms and Bathrooms
- 4 Bedrooms
- Walk-In Closet
Outdoor Features
- Deck
Schools
- Elizabeth Lane Elementary School
- South Charlotte Middle School
- Providence High School
Utilities
- Central Heating and Cooling System
- Cable TV Available
Community Details
- Voluntary home owners association
- Benton Woods Subdivision
Listing and Financial Details
- Assessor Parcel Number 213-381-42
Map
Home Values in the Area
Average Home Value in this Area
Tax History
| Year | Tax Paid | Tax Assessment Tax Assessment Total Assessment is a certain percentage of the fair market value that is determined by local assessors to be the total taxable value of land and additions on the property. | Land | Improvement |
|---|---|---|---|---|
| 2025 | $5,495 | $760,900 | $160,000 | $600,900 |
| 2024 | $5,495 | $726,400 | $160,000 | $566,400 |
| 2023 | $5,495 | $726,400 | $160,000 | $566,400 |
| 2022 | $4,435 | $482,000 | $110,000 | $372,000 |
| 2021 | $4,435 | $482,000 | $110,000 | $372,000 |
| 2020 | $4,363 | $482,000 | $110,000 | $372,000 |
| 2019 | $4,357 | $482,000 | $110,000 | $372,000 |
| 2018 | $4,467 | $376,800 | $71,300 | $305,500 |
| 2017 | $4,379 | $376,800 | $71,300 | $305,500 |
| 2016 | $4,375 | $376,800 | $71,300 | $305,500 |
| 2015 | $4,372 | $376,800 | $71,300 | $305,500 |
| 2014 | $4,285 | $376,800 | $71,300 | $305,500 |
Property History
| Date | Event | Price | List to Sale | Price per Sq Ft |
|---|---|---|---|---|
| 09/02/2025 09/02/25 | For Sale | $995,000 | -- | $265 / Sq Ft |
Purchase History
| Date | Type | Sale Price | Title Company |
|---|---|---|---|
| Deed | $233,500 | -- |
Source: Canopy MLS (Canopy Realtor® Association)
MLS Number: 4298257
APN: 213-381-42
- 702 Trail Ridge Rd
- 101 Courtney Ln
- 8025 Crockett Ln
- 10007 Devereaux Dr
- 125 Great Oaks Ln
- 115 Sardis Plantation Dr
- 1443 Renfrow Ln
- 217 Hillandale Dr
- 1405 Rinehart Ct
- 8239 Arrowsmith Ln
- 9120 Nolley Ct Unit E
- 101 N Brackenbury Ln
- 9004 Nolley Ct Unit F
- 132 Creek Valley Dr
- 1136 Cameo Ct
- 8749 Rittenhouse Cir
- 7011 Chateau Bordeaux Ln
- 8433 Rittenhouse Cir
- 548 Lakenheath Ln
- 325 Sardis View Ln
- 707 Marion Dr
- 1701 Gander Cove Ln
- 10315 Monrovia Dr
- 8308 Lacewood Place
- 8304 Lacewood Place
- 9005 Nolley Ct Unit A
- 1000 Covewood Ct
- 9503 Westchire Ct
- 9306 Covedale Dr
- 326 Sadie Dr
- 905 Matthews Commons Dr
- 1729 Echo Forest Dr
- 448 E John St
- 1315 Cameron Matthews Dr
- 320 Wilby Dr
- 10501 Paces Ave
- 1301 Crescent Ln
- 1077 Sardis Cove Dr
- 8110 Ln
- 6728 Rothchild Dr
