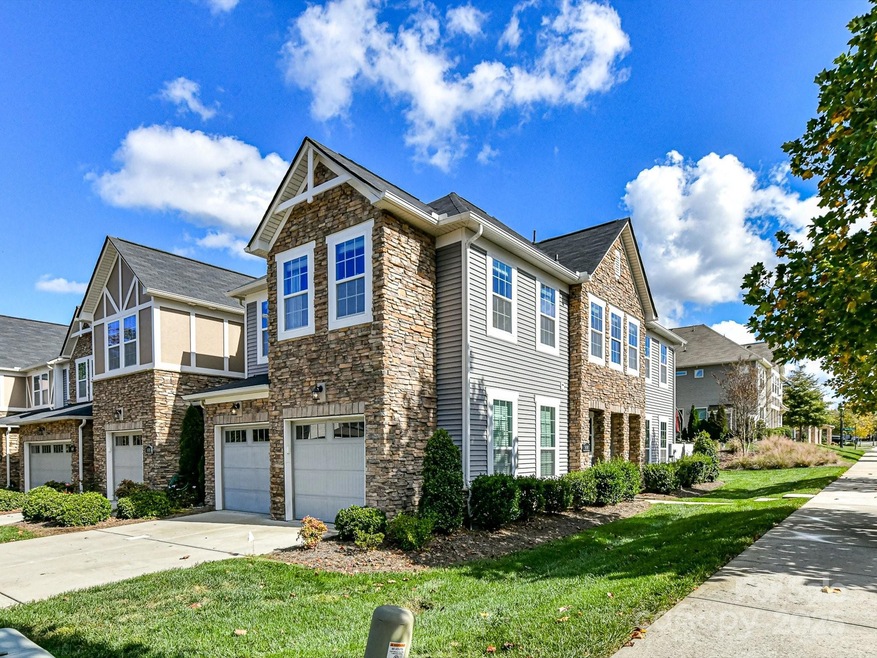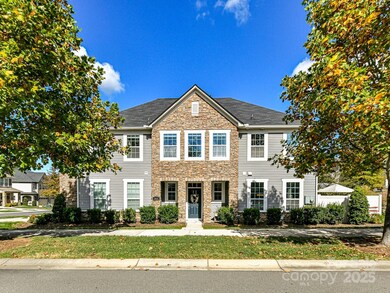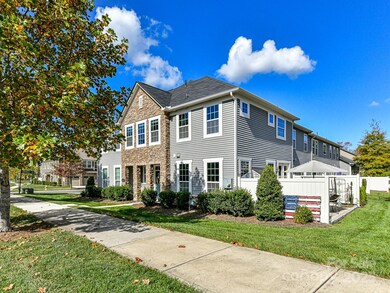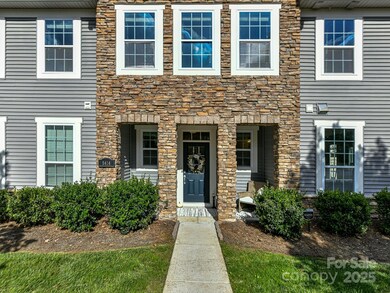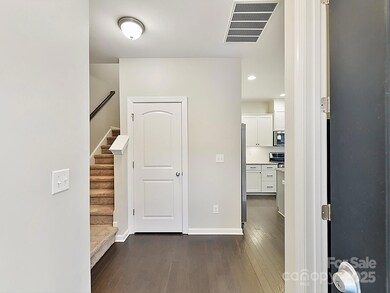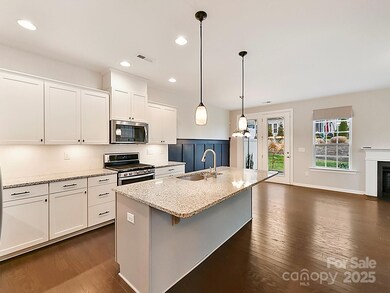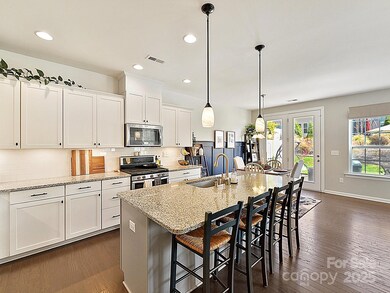
9414 Glenburn Ln Charlotte, NC 28278
Dixie-Berryhill NeighborhoodHighlights
- Fitness Center
- Clubhouse
- Wood Flooring
- Open Floorplan
- Pond
- End Unit
About This Home
As of March 2025Welcome to your new home in the desirable Stonehaven at Berewick neighborhood! This light & bright end unit townhome boasts 3 BR's, 2.5 baths + a loft! The open floor plan invites natural light, creating a warm atmosphere. The home has been customized with updates such as new hardware, new light fixtures, board & batten accent walls, wood accents & a beautifully landscaped back patio! Enjoy the convenience of a 2-car garage & the abundance of community amenities at your fingertips. Residents have access to a clubhouse, a well-equipped fitness center, a refreshing pool/splashpad, playground, basketball court, volleyball court & a dog park. With scenic walking trails, there’s plenty of room to explore the outdoors. In addition to easy access to Uptown via Hwy 160, the CLT Douglas Airport & US National Whitewater Center via I-485 & Lake Wylie, this home is nestled among the CLT Premium Outlets, Dining,Restaurants & Grocery. No matter your lifestyle, this location offers something for you!
Last Agent to Sell the Property
Helen Adams Realty Brokerage Email: mcollins@helenadamsrealty.com License #252912 Listed on: 02/15/2025

Townhouse Details
Home Type
- Townhome
Est. Annual Taxes
- $2,517
Year Built
- Built in 2017
Lot Details
- End Unit
- Partially Fenced Property
- Lawn
HOA Fees
Parking
- 2 Car Attached Garage
- Driveway
Home Design
- Slab Foundation
- Stone Siding
- Vinyl Siding
Interior Spaces
- 2-Story Property
- Open Floorplan
- Fireplace
- Insulated Windows
- Entrance Foyer
Kitchen
- Electric Oven
- Gas Cooktop
- Microwave
- Dishwasher
- Kitchen Island
- Disposal
Flooring
- Wood
- Tile
Bedrooms and Bathrooms
- 3 Bedrooms
- Walk-In Closet
- Garden Bath
Outdoor Features
- Pond
- Covered patio or porch
Schools
- Berewick Elementary School
- Kennedy Middle School
- Olympic High School
Utilities
- Forced Air Heating and Cooling System
- Heating System Uses Natural Gas
- Cable TV Available
Listing and Financial Details
- Assessor Parcel Number 199-234-15
Community Details
Overview
- Kuester Management Association, Phone Number (803) 802-0004
- Berewick Association, Phone Number (704) 347-8900
- Stonehaven At Berewick Condos
- Built by Mattamy
- Stonehaven At Berewick Subdivision
- Mandatory home owners association
Amenities
- Clubhouse
Recreation
- Sport Court
- Recreation Facilities
- Community Playground
- Fitness Center
- Dog Park
- Trails
Ownership History
Purchase Details
Home Financials for this Owner
Home Financials are based on the most recent Mortgage that was taken out on this home.Purchase Details
Home Financials for this Owner
Home Financials are based on the most recent Mortgage that was taken out on this home.Similar Homes in Charlotte, NC
Home Values in the Area
Average Home Value in this Area
Purchase History
| Date | Type | Sale Price | Title Company |
|---|---|---|---|
| Warranty Deed | $420,000 | Chicago Title | |
| Warranty Deed | $268,000 | None Available |
Mortgage History
| Date | Status | Loan Amount | Loan Type |
|---|---|---|---|
| Previous Owner | $332,999 | VA | |
| Previous Owner | $240,761 | VA | |
| Previous Owner | $265,262 | VA |
Property History
| Date | Event | Price | Change | Sq Ft Price |
|---|---|---|---|---|
| 03/18/2025 03/18/25 | Sold | $420,000 | -2.3% | $216 / Sq Ft |
| 02/15/2025 02/15/25 | For Sale | $430,000 | -- | $221 / Sq Ft |
Tax History Compared to Growth
Tax History
| Year | Tax Paid | Tax Assessment Tax Assessment Total Assessment is a certain percentage of the fair market value that is determined by local assessors to be the total taxable value of land and additions on the property. | Land | Improvement |
|---|---|---|---|---|
| 2023 | $2,517 | $363,100 | $90,000 | $273,100 |
| 2022 | $2,517 | $260,800 | $70,000 | $190,800 |
| 2021 | $2,517 | $260,800 | $70,000 | $190,800 |
| 2020 | $2,517 | $260,800 | $70,000 | $190,800 |
| 2019 | $2,608 | $260,800 | $70,000 | $190,800 |
| 2018 | $2,051 | $30,000 | $30,000 | $0 |
| 2017 | $18 | $30,000 | $30,000 | $0 |
Agents Affiliated with this Home
-

Seller's Agent in 2025
Molly Collins
Helen Adams Realty
(704) 219-2640
2 in this area
81 Total Sales
-

Buyer's Agent in 2025
Rebecca Rice
EXP Realty LLC Ballantyne
(828) 553-0945
2 in this area
31 Total Sales
Map
Source: Canopy MLS (Canopy Realtor® Association)
MLS Number: 4223353
APN: 199-234-15
- 5860 Clan MacLaine Dr
- 7322 Dulnian Way
- 9614 Springholm Dr
- 10121 Halkirk Manor Ln
- 9510 Birkwood Ct
- 9760 Springholm Dr
- 8714 Brideswell Ln
- 9229 Inverness Bay Rd
- 4528 Craigmoss Ln
- 9826 Springholm Dr Unit 20A
- 6227 Castlecove Rd
- 7316 Hamilton Bridge Rd
- 10004 Perth Moor Rd
- 6004 Trailwater Rd
- 8317 Dallas Bay Rd
- 7108 Kinley Commons Ln
- 6005 Trailwater Rd
- 8347 Dallas Bay Rd
- 9728 Elgin Moor Rd
- 7234 Kinley Commons Ln
